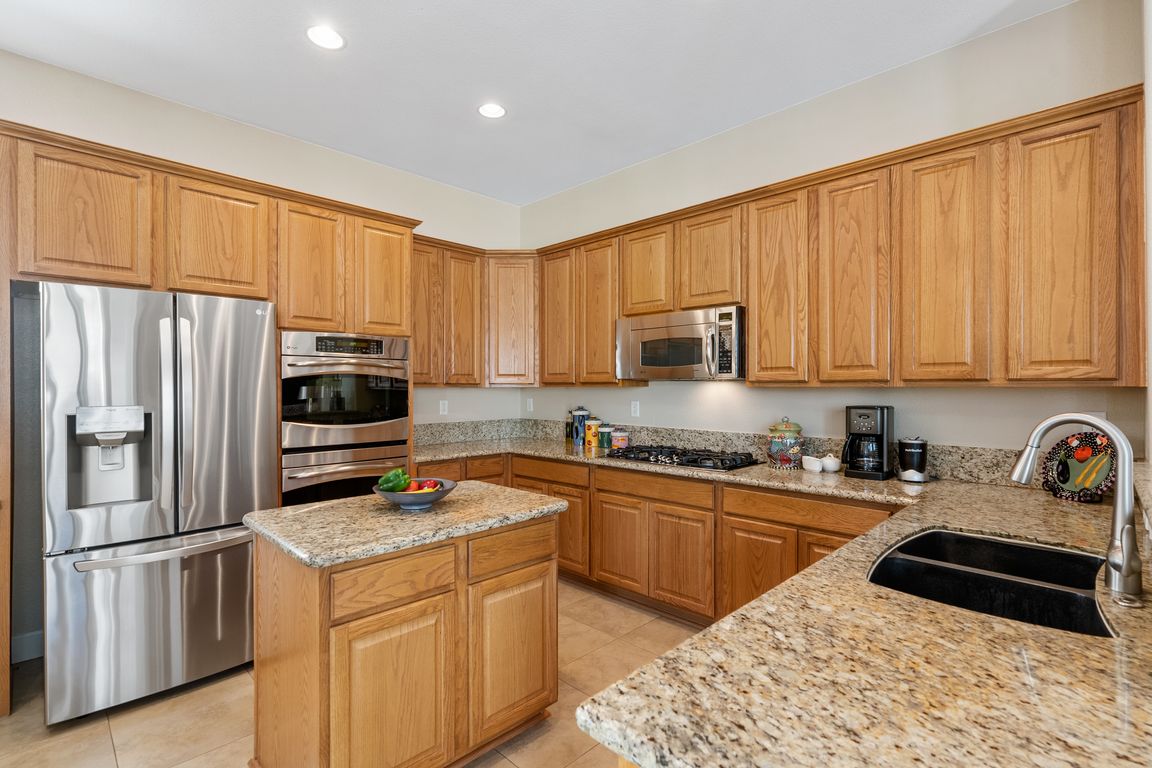
ActivePrice cut: $100.22K (7/15)
$967,000
3beds
2,247sqft
3502 Painted Vista Dr, Reno, NV 89511
3beds
2,247sqft
Single family residence
Built in 2002
0.29 Acres
3 Attached garage spaces
$430 price/sqft
$382 monthly HOA fee
What's special
Pristine single-level residenceLuxurious homeFront and back patiosSoaring ceilingsSeamless indoor-outdoor livingImpeccable floor planElegant built-ins
Discover Your Dream Home in Arrowcreek's Exclusive Painted Vista Imagine waking up every day in a breathtaking single-level masterpiece, perfectly situated just moments from the main gate in the prestigious Arrowcreek community. This immaculate Painted Vista residence is more than a home—it's a lifestyle, blending sophisticated luxury with the natural splendor of ...
- 149 days
- on Zillow |
- 974 |
- 15 |
Likely to sell faster than
Source: NNRMLS,MLS#: 250004130
Travel times
Kitchen
Living Room
Primary Bedroom
Zillow last checked: 7 hours ago
Listing updated: July 15, 2025 at 02:07pm
Listed by:
Kristin Ryan S.194131 775-501-0361,
Dickson Realty - Caughlin
Source: NNRMLS,MLS#: 250004130
Facts & features
Interior
Bedrooms & bathrooms
- Bedrooms: 3
- Bathrooms: 2
- Full bathrooms: 2
Heating
- Forced Air, Natural Gas
Cooling
- Central Air, Refrigerated
Appliances
- Included: Dishwasher, Disposal, Double Oven, Dryer, Gas Cooktop, Gas Range, Microwave, Refrigerator, Trash Compactor, Washer
- Laundry: Cabinets, Laundry Area, Laundry Room, Shelves, Sink
Features
- High Ceilings, Smart Thermostat
- Flooring: Ceramic Tile
- Windows: Blinds, Double Pane Windows, Drapes, Rods
- Has basement: No
- Number of fireplaces: 2
Interior area
- Total structure area: 2,247
- Total interior livable area: 2,247 sqft
Video & virtual tour
Property
Parking
- Total spaces: 3
- Parking features: Attached, Garage, Garage Door Opener
- Attached garage spaces: 3
Features
- Stories: 1
- Patio & porch: Patio
- Exterior features: Barbecue Stubbed In
- Fencing: Back Yard,Front Yard,Full
- Has view: Yes
- View description: Mountain(s)
Lot
- Size: 0.29 Acres
- Features: Gentle Sloping, Landscaped, Level, Sloped Up, Sprinklers In Front, Sprinklers In Rear
Details
- Parcel number: 15224211
- Zoning: HDR
Construction
Type & style
- Home type: SingleFamily
- Property subtype: Single Family Residence
Materials
- Stucco
- Foundation: Crawl Space
- Roof: Composition,Pitched,Shingle
Condition
- New construction: No
- Year built: 2002
Utilities & green energy
- Sewer: Public Sewer
- Water: Public
- Utilities for property: Cable Available, Electricity Available, Internet Available, Natural Gas Available, Phone Available, Sewer Available, Water Available, Cellular Coverage, Water Meter Installed
Community & HOA
Community
- Security: Security Fence, Smoke Detector(s)
- Subdivision: Arrowcreek 12A
HOA
- Has HOA: Yes
- Amenities included: Fitness Center, Gated, Life Guard, Maintenance Grounds, Parking, Pool, Security, Spa/Hot Tub, Tennis Court(s), Clubhouse/Recreation Room
- Services included: Snow Removal
- HOA fee: $382 monthly
- HOA name: Associa Sierra North
Location
- Region: Reno
Financial & listing details
- Price per square foot: $430/sqft
- Tax assessed value: $591,029
- Annual tax amount: $4,808
- Date on market: 4/2/2025
- Listing terms: 1031 Exchange,Cash,Conventional,FHA,VA Loan