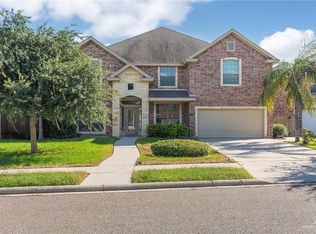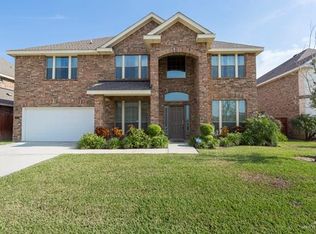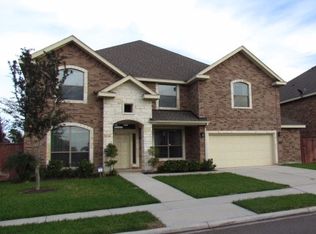Sold on 09/14/25
Price Unknown
3502 Plantation Grove Blvd, Mission, TX 78572
6beds
4,645sqft
Single Family Residence, Residential
Built in 2015
10,227.89 Square Feet Lot
$540,100 Zestimate®
$--/sqft
$3,128 Estimated rent
Home value
$540,100
$481,000 - $605,000
$3,128/mo
Zestimate® history
Loading...
Owner options
Explore your selling options
What's special
MODEL HOME VIBES + ROOM TO ROAM! This STUNNING 6-bedroom, 3.5-bath home is packed with upgrades and space for everything. All six bedrooms feature walk-in closets! TWO BONUS ROOMS including a second-story spacious game room with full bar, loft view, and billiards table setup PLUS a private office with French doors. The expansive kitchen features granite counters, massive island seating 5+, cooktop, in-wall oven and microwave, refrigerator, dishwasher—all included! Butler’s pantry and walk-in pantry round out the kitchen. Enjoy a formal dining room + casual breakfast area. Soaring double-height ceilings in the living room create an open, elegant feel. The 6th bedroom is fully outfitted as a home gym! Located on a premium corner lot, the backyard offers endless potential to build your dream outdoor space. Former builder’s model in pristine condition with thoughtful design throughout. Zoned to Shimotsu Elementary and Sharyland ISD—schedule your showing today!
Zillow last checked: 8 hours ago
Listing updated: September 15, 2025 at 08:53am
Listed by:
Maggie Harris 956-821-9990,
Keller Williams Realty Rgv
Source: Greater McAllen AOR,MLS#: 474475
Facts & features
Interior
Bedrooms & bathrooms
- Bedrooms: 6
- Bathrooms: 4
- Full bathrooms: 3
- 1/2 bathrooms: 1
Dining room
- Description: Living Area(s): 2
Living room
- Description: Living Area(s): 3
Heating
- Has Heating (Unspecified Type)
Cooling
- Central Air, Electric
Appliances
- Included: Electric Water Heater, Water Heater (Programmable thermostat), Smooth Electric Cooktop, Convection Oven, Oven-Microwave, Refrigerator
- Laundry: Laundry Room, Washer/Dryer Connection
Features
- Granite Counters, Built-in Features, Ceiling Fan(s), High Ceilings, Office/Study, Split Bedrooms, Walk-In Closet(s)
- Flooring: Carpet, Hardwood, Porcelain Tile
- Windows: Wood/Faux Blinds
Interior area
- Total structure area: 4,645
- Total interior livable area: 4,645 sqft
Property
Parking
- Total spaces: 2
- Parking features: Attached, Garage Faces Front
- Attached garage spaces: 2
Features
- Patio & porch: Covered Patio
- Exterior features: Rain Gutters, Sprinkler System
- Fencing: Wood
Lot
- Size: 10,227 sqft
- Features: Corner Lot, Sidewalks
Details
- Parcel number: M095501000008700
- Other equipment: Intercom
Construction
Type & style
- Home type: SingleFamily
- Property subtype: Single Family Residence, Residential
Materials
- Brick, Siding, Stone
- Foundation: Slab
- Roof: Shingle
Condition
- New construction: No
- Year built: 2015
Utilities & green energy
- Sewer: Public Sewer
- Water: Public
Green energy
- Energy efficient items: Thermostat
Community & neighborhood
Security
- Security features: Smoke Detector(s)
Community
- Community features: Curbs, Planned Unit Development (PUD), Pool, Sidewalks, Street Lights
Location
- Region: Mission
- Subdivision: Marbella
HOA & financial
HOA
- Has HOA: Yes
- HOA fee: $220 annually
- Association name: Sharyland Residential Community
Other
Other facts
- Road surface type: Paved
Price history
| Date | Event | Price |
|---|---|---|
| 9/14/2025 | Sold | -- |
Source: Greater McAllen AOR #474475 | ||
| 8/9/2025 | Pending sale | $545,000$117/sqft |
Source: Greater McAllen AOR #474475 | ||
| 6/25/2025 | Listed for sale | $545,000$117/sqft |
Source: Greater McAllen AOR #474475 | ||
| 6/27/2016 | Sold | -- |
Source: Greater McAllen AOR #192208 | ||
Public tax history
| Year | Property taxes | Tax assessment |
|---|---|---|
| 2025 | -- | $492,158 +4% |
| 2024 | $10,459 +12.8% | $473,024 +10% |
| 2023 | $9,272 -2.9% | $430,022 +10% |
Find assessor info on the county website
Neighborhood: 78572
Nearby schools
GreatSchools rating
- 7/10Harry Shimotsu Elementary SchoolGrades: PK-6Distance: 0.4 mi
- 8/10B L Gray J High SchoolGrades: 7-8Distance: 0.6 mi
- 6/10Sharyland High SchoolGrades: 9-12Distance: 9.7 mi
Schools provided by the listing agent
- Elementary: Shimotsu
- Middle: B.L. Gray Junior High
- High: Sharyland H.S.
- District: Sharyland ISD
Source: Greater McAllen AOR. This data may not be complete. We recommend contacting the local school district to confirm school assignments for this home.


