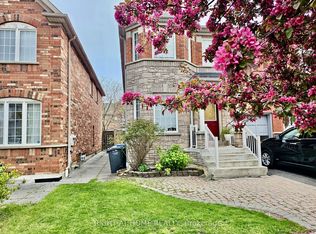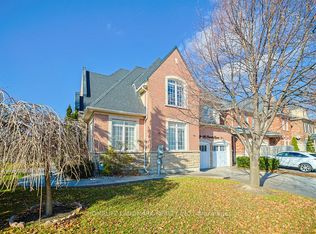OPEN 24/7 - CALL NOW 1 Bedroom + Den , 1 Bathroom , Near Parks, Public Transportation, Bus Stops, Schools, Shopping Malls, Grocery Stores, Restaurants, Bars and Sport Clubs. The unit also has an Upgraded Kitchen, Formica Countertops, Vinyl Floors, Upgraded Bathrooms, and Tons of Natural Light. Note: The unit will be professionally cleaned prior to your occupancy. 2-3502 Stonecutter Crescent, Mississauga, Ontario L5M 7N7 Eglinton Avenue West and Ridgeway Drive $1,895.00 (1 Parking Spot Available) Enjoy Special Rates From Our Partners: Rogers Bell Apollo Insurance Bad Boy Furniture The Brick UNIT AMENITIES: 1 Bedroom + Den | 1 Bathroom *Brand New - Never Lived in Basement *Upgraded Kitchen *Formica Countertops *Stainless Steel Appliances *Vinyl Floors *8 Foot Ceiling *Upgraded Bathrooms *Regular Closets *Ensuite Bathroom *Lawn and Snow Removal: Included *Tons of Natural Light BUILDING AMENITIES: *Pets Allowed *Outdoor Patio *Barbecue Area / Terrace (BT) *Parking Garage *Remote Garage *Visitor Parking *Bicycle Storage *Public Transit Available Immediately!! ** OPEN 24/7 - CALL NOW ** One Parking Spot Included!
This property is off market, which means it's not currently listed for sale or rent on Zillow. This may be different from what's available on other websites or public sources.


