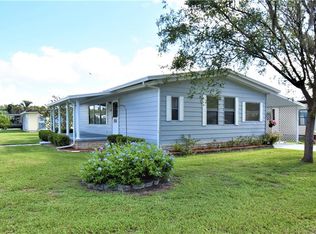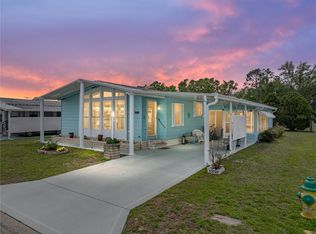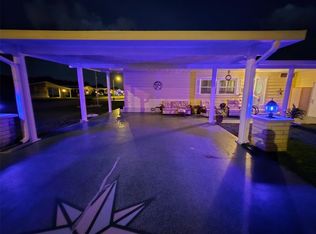35027 Wagner Way, Zephyrhills, FL 33541
Home value
$158,000
$144,000 - $174,000
$1,612/mo
Loading...
Owner options
Explore your selling options
What's special
Zillow last checked: 8 hours ago
Listing updated: July 03, 2025 at 02:44pm
Lindsey Harrie 813-810-7036,
KING & ASSOCIATES REAL ESTATE LLC 352-458-0291,
Makenzie Brown 813-701-8200,
KING & ASSOCIATES REAL ESTATE LLC
Lindsey Harrie, 3351285
KING & ASSOCIATES REAL ESTATE LLC
Makenzie Brown, 3201781
KING & ASSOCIATES REAL ESTATE LLC

Facts & features
Interior
Bedrooms & bathrooms
- Bedrooms: 2
- Bathrooms: 2
- Full bathrooms: 2
Primary bedroom
- Features: Ceiling Fan(s), En Suite Bathroom, Walk-In Closet(s)
- Level: First
- Area: 154 Square Feet
- Dimensions: 14x11
Bedroom 2
- Features: Ceiling Fan(s), Walk-In Closet(s)
- Level: First
- Area: 121 Square Feet
- Dimensions: 11x11
Dining room
- Level: First
- Area: 88 Square Feet
- Dimensions: 8x11
Family room
- Features: Ceiling Fan(s)
- Level: First
- Area: 121 Square Feet
- Dimensions: 11x11
Kitchen
- Features: Breakfast Bar, Pantry
- Level: First
- Area: 143 Square Feet
- Dimensions: 13x11
Living room
- Features: Ceiling Fan(s)
- Level: First
- Area: 276 Square Feet
- Dimensions: 12x23
Heating
- Central
Cooling
- Central Air
Appliances
- Included: Oven, Cooktop, Dishwasher, Dryer, Washer
- Laundry: Laundry Room
Features
- Ceiling Fan(s), Crown Molding, Eating Space In Kitchen, Kitchen/Family Room Combo, Living Room/Dining Room Combo, Open Floorplan, Primary Bedroom Main Floor, Solid Wood Cabinets, Walk-In Closet(s)
- Flooring: Carpet, Tile, Vinyl
- Has fireplace: No
Interior area
- Total structure area: 1,728
- Total interior livable area: 1,275 sqft
Property
Parking
- Total spaces: 1
- Parking features: Carport
- Carport spaces: 1
Features
- Levels: One
- Stories: 1
- Patio & porch: Covered, Enclosed, Patio, Side Porch
- Exterior features: Storage
Lot
- Size: 4,474 sqft
- Features: In County, Landscaped
- Residential vegetation: Trees/Landscaped
Details
- Parcel number: 1726210050000000900
- Zoning: RMH
- Special conditions: None
Construction
Type & style
- Home type: MobileManufactured
- Property subtype: Mobile Home
Materials
- Other
- Foundation: Crawlspace
- Roof: Membrane,Metal
Condition
- New construction: No
- Year built: 1984
Utilities & green energy
- Sewer: Public Sewer
- Water: Public
- Utilities for property: BB/HS Internet Available, Electricity Connected, Public, Sewer Connected, Water Connected
Community & neighborhood
Community
- Community features: Buyer Approval Required, Clubhouse, Deed Restrictions, Pool, Tennis Court(s)
Senior living
- Senior community: Yes
Location
- Region: Zephyrhills
- Subdivision: COLONY HILLS COMMUNITY
HOA & financial
HOA
- Has HOA: Yes
- HOA fee: $50 monthly
- Amenities included: Shuffleboard Court
- Association name: Colony Hills Office
- Association phone: 813-788-4121
Other fees
- Pet fee: $0 monthly
Other financial information
- Total actual rent: 0
Other
Other facts
- Body type: Double Wide
- Listing terms: Cash,Conventional
- Ownership: Fee Simple
- Road surface type: Paved
Price history
| Date | Event | Price |
|---|---|---|
| 7/2/2025 | Sold | $160,000-3%$125/sqft |
Source: | ||
| 6/16/2025 | Pending sale | $165,000$129/sqft |
Source: | ||
| 4/8/2025 | Price change | $165,000-4.6%$129/sqft |
Source: | ||
| 3/25/2025 | Listed for sale | $172,900$136/sqft |
Source: | ||
| 3/11/2025 | Listing removed | $172,900$136/sqft |
Source: | ||
Public tax history
| Year | Property taxes | Tax assessment |
|---|---|---|
| 2024 | $650 +2.9% | $53,930 |
| 2023 | $632 +8.1% | $53,930 +3% |
| 2022 | $585 +2.7% | $52,360 +6.1% |
Find assessor info on the county website
Neighborhood: 33541
Nearby schools
GreatSchools rating
- 1/10Chester W. Taylor, Jr. Elementary SchoolGrades: PK-5Distance: 0.5 mi
- 3/10Raymond B. Stewart Middle SchoolGrades: 6-8Distance: 3.8 mi
- 2/10Zephyrhills High SchoolGrades: 9-12Distance: 4.2 mi
Schools provided by the listing agent
- Elementary: Chester W Taylor Elemen-PO
- Middle: Raymond B Stewart Middle-PO
- High: Zephryhills High School-PO
Source: Stellar MLS. This data may not be complete. We recommend contacting the local school district to confirm school assignments for this home.
Get a cash offer in 3 minutes
Find out how much your home could sell for in as little as 3 minutes with a no-obligation cash offer.
$158,000
Get a cash offer in 3 minutes
Find out how much your home could sell for in as little as 3 minutes with a no-obligation cash offer.
$158,000


