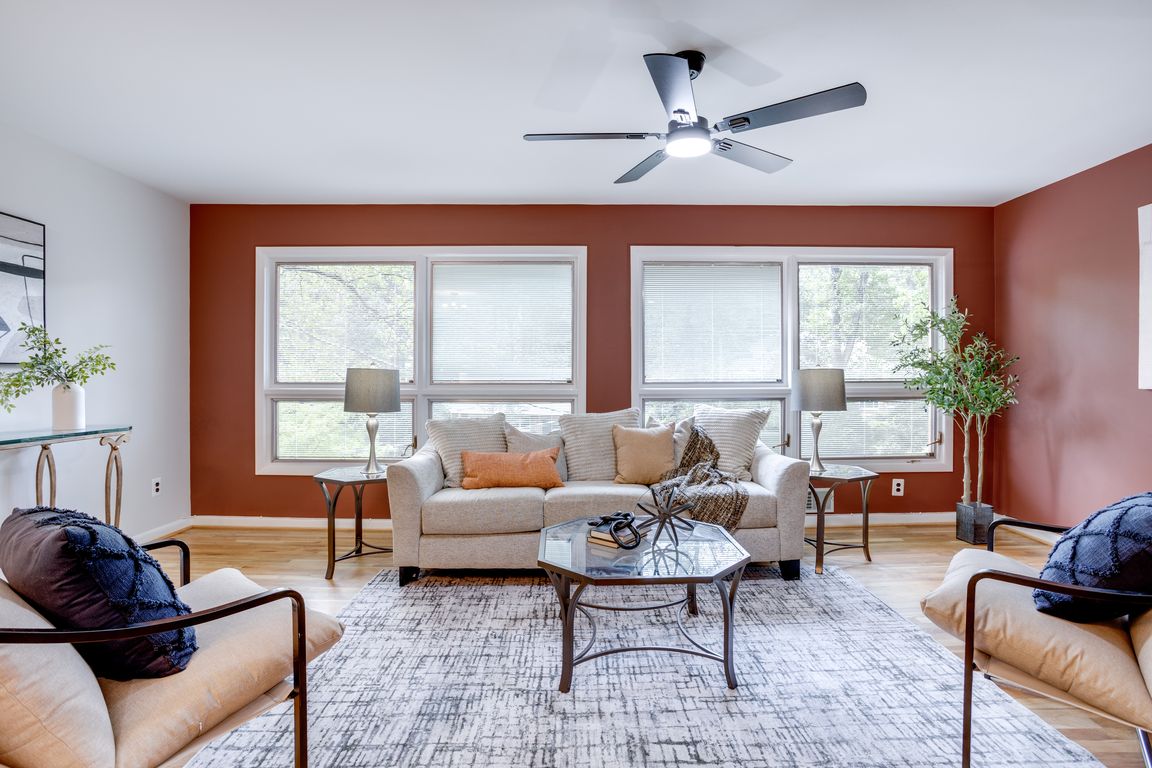
For sale
$1,150,000
5beds
3,241sqft
3503 Alba Pl, Fairfax, VA 22031
5beds
3,241sqft
Single family residence
Built in 1963
0.46 Acres
2 Attached garage spaces
$355 price/sqft
What's special
Woodburning stoveCustom built-in barBonus roomProfessionally landscaped groundsTreed backyardOpen-concept flowSoaring ceilings
This stunning contemporary 5-bedroom, 3-bath home is perfectly positioned on a generously sized lot, offering the ideal blend of style, space, and functionality. Designed for both relaxation and entertaining, the open layout features soaring ceilings and expansive, gorgeous windows that flood the interiors with natural light and views of the ...
- 31 days |
- 2,986 |
- 53 |
Source: Bright MLS,MLS#: VAFX2252770
Travel times
Family Room
Kitchen
Living Room
Recreation Room
Dining Room
Primary Bedroom
Primary Bathroom
Zillow last checked: 7 hours ago
Listing updated: 13 hours ago
Listed by:
Mr. Jay D'Alessandro 703-623-5049,
eXp Realty LLC,
Listing Team: Debbie Dogrul Associates, Co-Listing Agent: Dina Braun 704-776-3540,
eXp Realty LLC
Source: Bright MLS,MLS#: VAFX2252770
Facts & features
Interior
Bedrooms & bathrooms
- Bedrooms: 5
- Bathrooms: 3
- Full bathrooms: 3
- Main level bathrooms: 2
- Main level bedrooms: 4
Rooms
- Room types: Living Room, Dining Room, Primary Bedroom, Bedroom 2, Bedroom 3, Bedroom 5, Kitchen, Family Room, Foyer, Bedroom 1, Laundry, Office, Recreation Room, Storage Room, Bathroom 1, Bathroom 3, Primary Bathroom
Primary bedroom
- Level: Main
- Area: 182 Square Feet
- Dimensions: 14 x 13
Bedroom 1
- Level: Main
- Area: 108 Square Feet
- Dimensions: 12 x 9
Bedroom 2
- Level: Main
- Area: 154 Square Feet
- Dimensions: 14 x 11
Bedroom 3
- Level: Main
- Area: 168 Square Feet
- Dimensions: 14 x 12
Bedroom 5
- Level: Lower
- Area: 180 Square Feet
- Dimensions: 15 x 12
Primary bathroom
- Level: Main
Bathroom 1
- Level: Main
Bathroom 3
- Level: Lower
Dining room
- Level: Main
- Area: 120 Square Feet
- Dimensions: 12 x 10
Family room
- Level: Main
- Area: 320 Square Feet
- Dimensions: 20 x 16
Foyer
- Level: Main
- Area: 30 Square Feet
- Dimensions: 6 x 5
Kitchen
- Level: Main
- Area: 104 Square Feet
- Dimensions: 13 x 8
Laundry
- Level: Lower
- Area: 132 Square Feet
- Dimensions: 12 x 11
Living room
- Level: Main
- Area: 266 Square Feet
- Dimensions: 19 x 14
Office
- Level: Lower
- Area: 98 Square Feet
- Dimensions: 14 x 7
Recreation room
- Level: Lower
- Area: 828 Square Feet
- Dimensions: 36 x 23
Storage room
- Level: Lower
- Area: 80 Square Feet
- Dimensions: 10 x 8
Heating
- Forced Air, Natural Gas
Cooling
- Central Air, Electric
Appliances
- Included: Dryer, Washer, Cooktop, Dishwasher, Disposal, Refrigerator, Oven, Gas Water Heater
- Laundry: Lower Level, Laundry Room
Features
- Ceiling Fan(s), Soaking Tub, Bathroom - Stall Shower, Bathroom - Walk-In Shower, Breakfast Area, Primary Bath(s), Recessed Lighting, Upgraded Countertops, Cathedral Ceiling(s), Dry Wall, 9'+ Ceilings
- Flooring: Hardwood, Ceramic Tile, Heated, Carpet, Wood
- Doors: Six Panel, Sliding Glass
- Windows: Skylight(s)
- Basement: Finished
- Number of fireplaces: 1
Interior area
- Total structure area: 3,296
- Total interior livable area: 3,241 sqft
- Finished area above ground: 1,996
- Finished area below ground: 1,245
Video & virtual tour
Property
Parking
- Total spaces: 6
- Parking features: Garage Faces Front, Garage Door Opener, Asphalt, Driveway, Attached
- Attached garage spaces: 2
- Uncovered spaces: 4
- Details: Garage Sqft: 480
Accessibility
- Accessibility features: None
Features
- Levels: Two
- Stories: 2
- Patio & porch: Deck
- Exterior features: Extensive Hardscape
- Pool features: None
Lot
- Size: 0.46 Acres
- Features: Backs to Trees
Details
- Additional structures: Above Grade, Below Grade
- Parcel number: 0582 09 0133
- Zoning: 120
- Special conditions: Standard
Construction
Type & style
- Home type: SingleFamily
- Architectural style: Contemporary
- Property subtype: Single Family Residence
Materials
- Vinyl Siding, Brick
- Foundation: Other
Condition
- Excellent
- New construction: No
- Year built: 1963
Utilities & green energy
- Sewer: Public Sewer
- Water: Public
Community & HOA
Community
- Subdivision: Mantua Hills
HOA
- Has HOA: No
Location
- Region: Fairfax
Financial & listing details
- Price per square foot: $355/sqft
- Tax assessed value: $1,014,820
- Annual tax amount: $11,924
- Date on market: 9/5/2025
- Listing agreement: Exclusive Right To Sell
- Ownership: Fee Simple