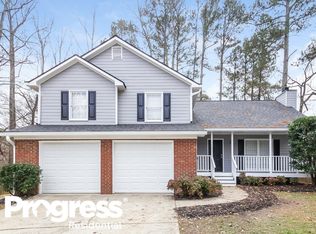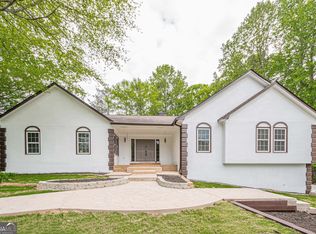Please note, our homes are available on a first-come, first-serve basis and are not reserved until the lease is signed by all applicants and security deposits are collected. This home features Progress Smart Home - Progress Residential's smart home app, which allows you to control the home securely from any of your devices. Want to tour on your own? Click the "Self Tour" button on this home's RentProgress. Don't miss out on this four-bedroom, three-bathroom renovated rental home in Acworth. On the first level of this bi-level home, a bedroom with vinyl plank flooring and an en suite bathroom with a walk-in shower offers convenience. On the second level of the home, a traditional red brick fireplace with a tall hearth adds charm and warmth to the living room. The dining room's vinyl plank flooring adds a stylish touch. Alternately, enjoy informal meals on the backyard's elevated wood deck or in the kitchen's breakfast nook, which features a three-section bay window. The kitchen also includes stainless steel appliances and access to the laundry room. Rest deeply thanks to the main bedroom's overhead fan. Tour this rental home today.
This property is off market, which means it's not currently listed for sale or rent on Zillow. This may be different from what's available on other websites or public sources.

