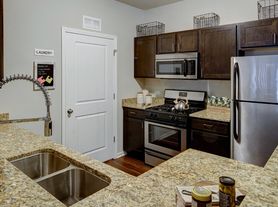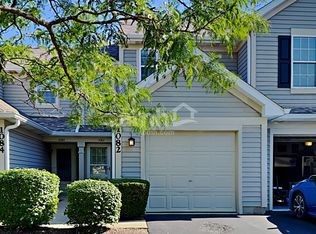Escape the apartment grind without the hassle of a full singlefamily home. This beautifully maintained, upperlevel 2bed, 1-bath townhouse (~1,500 sq ft) delivers open, light-filled living, a gas fireplace, private balcony, and direct 2-car garage - in a quiet, low-maintenance community. Located in the Shenandoah Townhomes neighborhood of Carpentersville, you're minutes from the Randall Road retail corridor, top-rated schools, and I90 access for commuting. Imagine walking your dog along tree-lined sidewalks, grilling or relaxing on your private balcony at sunset, then hopping in your car to grab dinner or catch a movie just minutes away. Weekends might mean strolling through Algonquin Commons, attending a summer concert at Carpenter Park, or running errands along the Randall Road corridor. When work calls, your commute is stressreduced - hit I90, or drive just a few miles to catch the Metra train. Vaulted ceilings, an open-concept layout, gas fireplace with surround sound wiring, and a private balcony - this home blends comfort, style, and low-maintenance living. The spacious kitchen offers ample counter space and cabinetry, opening into the dining and living areas - perfect for entertaining or relaxing. Enjoy modern upgrades throughout, including in-unit laundry (2020), new water heater (2021), furnace and AC (2017), and an attached 2-car garage. Lawn care, snow removal, and exterior maintenance are included making this home ideal for tenants seeking hassle-free living. Located just minutes from the Randall Rd corridor, shopping, dining, top-rated D300 schools, parks, and I-90 access for an easy commute. Less than 10 minutes to Metra (Big Timber or Elgin). The community is tree-lined streets and pet-friendly policies. Don't miss this opportunity to enjoy suburban comfort with urban convenience. Available now - schedule your showing today. Just a few miles to catch the Metra train. At the end of the day, you come home to a calm, well-kept community where the exterior upkeep is handled, and you can truly relax in your space.
House for rent
$2,300/mo
3503 Blue Ridge Ct #3503, Carpentersville, IL 60110
2beds
1,501sqft
Price may not include required fees and charges.
Singlefamily
Available now
Cats, dogs OK
Central air, ceiling fan
In unit laundry
2 Attached garage spaces parking
Natural gas, forced air, fireplace
What's special
Gas fireplacePrivate balconyModern upgradesTree-lined streetsTree-lined sidewalksIn-unit laundrySpacious kitchen
- 6 days
- on Zillow |
- -- |
- -- |
Travel times
Renting now? Get $1,000 closer to owning
Unlock a $400 renter bonus, plus up to a $600 savings match when you open a Foyer+ account.
Offers by Foyer; terms for both apply. Details on landing page.
Facts & features
Interior
Bedrooms & bathrooms
- Bedrooms: 2
- Bathrooms: 1
- Full bathrooms: 1
Heating
- Natural Gas, Forced Air, Fireplace
Cooling
- Central Air, Ceiling Fan
Appliances
- Included: Dishwasher, Disposal, Dryer, Microwave, Range, Refrigerator, Washer
- Laundry: In Unit, Shared, Washer Hookup
Features
- Cathedral Ceiling(s), Ceiling Fan(s), Open Floorplan, Pantry
- Flooring: Carpet
- Has fireplace: Yes
Interior area
- Total interior livable area: 1,501 sqft
Property
Parking
- Total spaces: 2
- Parking features: Attached, Garage, Covered
- Has attached garage: Yes
- Details: Contact manager
Features
- Exterior features: Asphalt, Attached, Balcony, Bay Window(s), Cathedral Ceiling(s), Ceiling Fan, Exterior Maintenance included in rent, Garage, Garage Door Opener, Gardener included in rent, Gas Log, Gas Starter, Great Room, Heating system: Forced Air, Heating: Gas, In Unit, Laundry, No Disability Access, No additional rooms, On Site, Open Floorplan, Pantry, Pets - Additional Pet Rent, Cats OK, Deposit Required, Dogs OK, Neutered and/or Declawed Only, Number Limit, Size Limit, Private Laundry Hkup, Roof Type: Asphalt, School Bus, Screens, Snow Removal included in rent, Washer Hookup
Construction
Type & style
- Home type: SingleFamily
- Property subtype: SingleFamily
Materials
- Roof: Asphalt
Condition
- Year built: 2001
Community & HOA
Location
- Region: Carpentersville
Financial & listing details
- Lease term: Contact For Details
Price history
| Date | Event | Price |
|---|---|---|
| 9/27/2025 | Listed for rent | $2,300$2/sqft |
Source: MRED as distributed by MLS GRID #12469504 | ||

