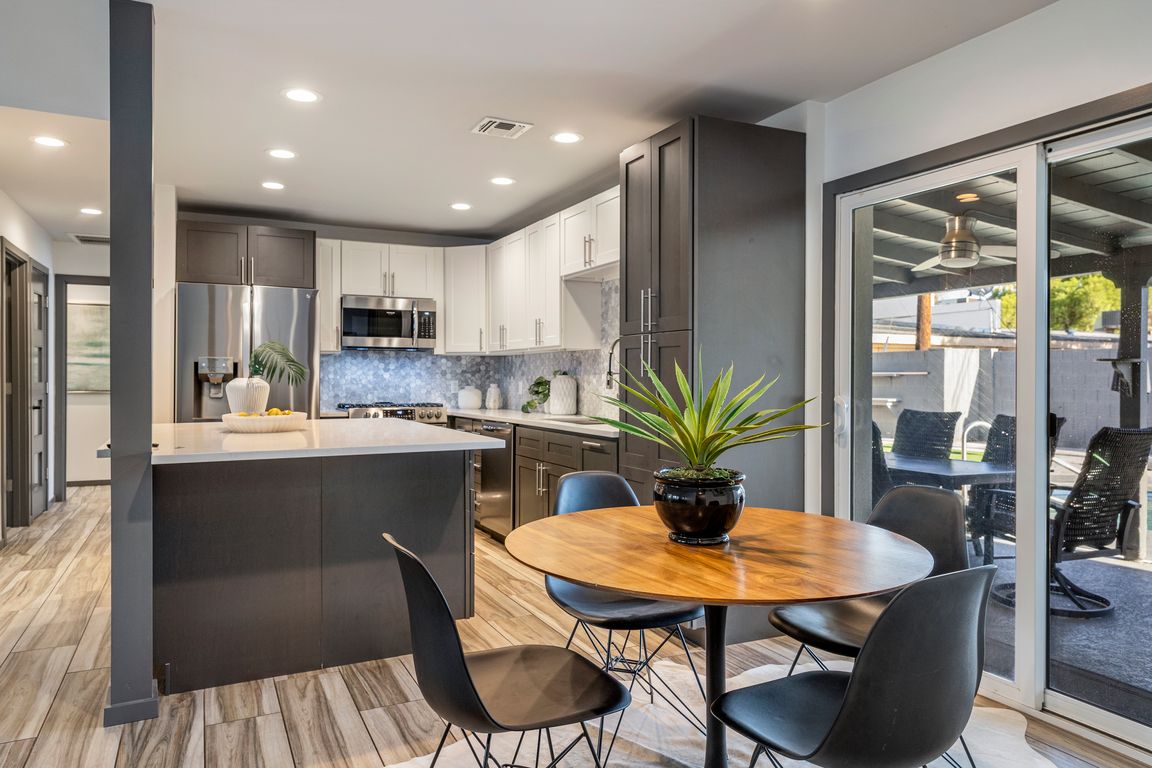
For salePrice cut: $31K (10/31)
$899,000
3beds
1,400sqft
3503 E Campbell Ave, Phoenix, AZ 85018
3beds
1,400sqft
Single family residence
Built in 1965
6,836 sqft
3 Garage spaces
$642 price/sqft
What's special
Expansive diving poolFresh paintNew plumbing
Welcome to effortless living in this meticulously remodeled 3 bed, 2 bath home nestled in the vibrant heart of Arcadia Lite, one of Phoenix's most coveted neighborhoods. Every detail has been thoughtfully curated, from the fresh paint and flooring to the new plumbing and appliances, ensuring a year-round modern and inviting ...
- 68 days |
- 792 |
- 34 |
Source: ARMLS,MLS#: 6923573
Travel times
Living Room
Kitchen
Primary Bedroom
Dining Room
Primary Bathroom
Bedroom
Back Patio
Zillow last checked: 8 hours ago
Listing updated: November 21, 2025 at 12:59pm
Listed by:
David Thayer 646-280-8158,
Compass,
Joelle Addante 602-790-6484,
Compass
Source: ARMLS,MLS#: 6923573

Facts & features
Interior
Bedrooms & bathrooms
- Bedrooms: 3
- Bathrooms: 2
- Full bathrooms: 2
Heating
- Electric
Cooling
- Central Air, Ceiling Fan(s), Mini Split
Features
- High Speed Internet, Double Vanity, Eat-in Kitchen, No Interior Steps, Vaulted Ceiling(s), Kitchen Island, 3/4 Bath Master Bdrm
- Flooring: Carpet, Tile
- Windows: Double Pane Windows
- Has basement: No
- Has fireplace: Yes
- Fireplace features: Fire Pit
Interior area
- Total structure area: 1,400
- Total interior livable area: 1,400 sqft
Property
Parking
- Total spaces: 5
- Parking features: Garage Door Opener, Extended Length Garage, Direct Access, Over Height Garage, Temp Controlled
- Garage spaces: 3
- Uncovered spaces: 2
Features
- Stories: 1
- Patio & porch: Covered, Patio
- Exterior features: Private Yard
- Has private pool: Yes
- Pool features: Diving Pool, Heated
- Spa features: None
- Fencing: Block
Lot
- Size: 6,836 Square Feet
- Features: Alley, Synthetic Grass Frnt, Synthetic Grass Back
Details
- Parcel number: 17027111A
Construction
Type & style
- Home type: SingleFamily
- Architectural style: Ranch
- Property subtype: Single Family Residence
Materials
- Synthetic Stucco, Stucco, Wood Frame, Painted, Block
- Roof: Composition
Condition
- Year built: 1965
Utilities & green energy
- Electric: 220 Volts in Kitchen
- Sewer: Public Sewer
- Water: City Water
Community & HOA
Community
- Subdivision: CAVALIER CAMPUS 4
HOA
- Has HOA: No
- Services included: No Fees
Location
- Region: Phoenix
Financial & listing details
- Price per square foot: $642/sqft
- Tax assessed value: $691,800
- Annual tax amount: $3,891
- Date on market: 9/23/2025
- Cumulative days on market: 70 days
- Listing terms: Cash,Conventional,VA Loan
- Ownership: Fee Simple
- Electric utility on property: Yes