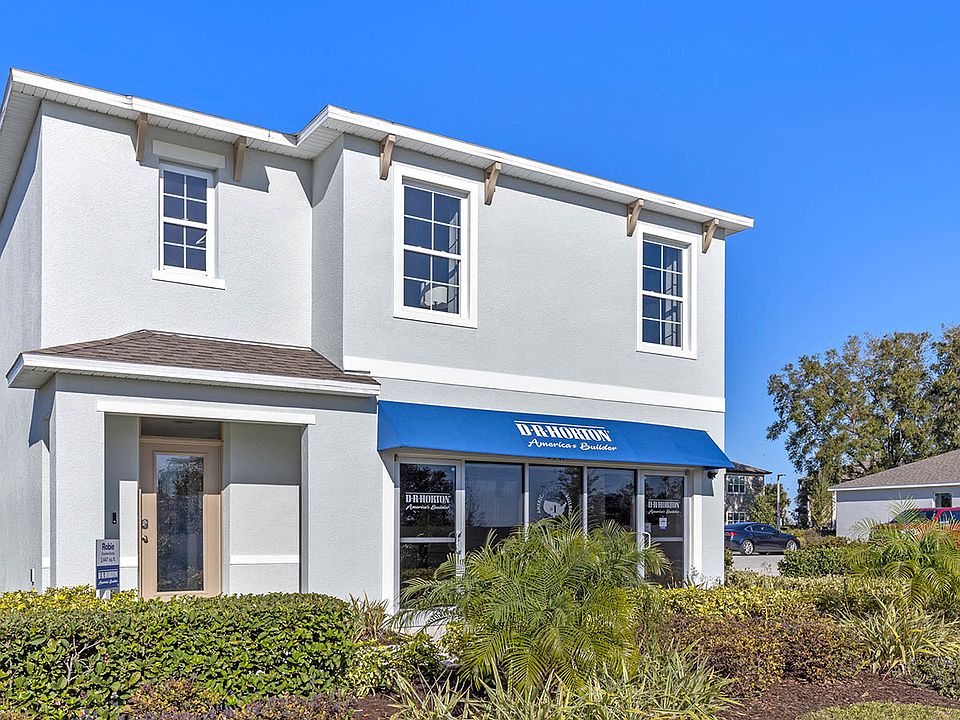Under Construction. Welcome to this stunning new construction home, offering modern & functional living spaces. Designed with both style and functionality in mind, this home features an open floor plan and a split-bedroom layout, ensuring privacy and comfort for everyone. Step inside to find luxury vinyl plank flooring throughout all living areas and the master bedroom, combining durability with elegance. The spacious kitchen is a chef’s dream, boasting quartz countertops, sleek cabinetry, and modern appliances, all seamlessly flowing into the dining and living areas—perfect for entertaining. The primary suite is a private retreat with a walk-in closet and en-suite bath, complete with quartz countertops and premium fixtures. The two additional bedrooms are generously sized and share a stylish second bathroom. *Photos are of similar model but not that of the exact house. Pictures, photographs, colors, features, and sizes are for illustration purposes only and will vary from the homes as built. Home and community information including pricing, included features, terms, availability, and amenities are subject to change and prior sale at any time without notice or obligation. Please note that no representations or warranties are made regarding school districts or school assignments; you should conduct your own investigation regarding current and future schools and school boundaries.*
New construction
$352,990
3503 Nettle Loop, Tavares, FL 32778
3beds
1,672sqft
Single Family Residence
Built in 2025
5,749 Square Feet Lot
$352,800 Zestimate®
$211/sqft
$74/mo HOA
What's special
Split-bedroom layoutQuartz countertopsEn-suite bathOpen floor planSleek cabinetryPremium fixturesSpacious kitchen
Call: (352) 805-1990
- 24 days |
- 93 |
- 2 |
Zillow last checked: 7 hours ago
Listing updated: October 01, 2025 at 12:07pm
Listing Provided by:
Paul King 407-519-3940,
DR HORTON REALTY OF CENTRAL FLORIDA LLC
Source: Stellar MLS,MLS#: O6343432 Originating MLS: Orlando Regional
Originating MLS: Orlando Regional

Travel times
Schedule tour
Select your preferred tour type — either in-person or real-time video tour — then discuss available options with the builder representative you're connected with.
Facts & features
Interior
Bedrooms & bathrooms
- Bedrooms: 3
- Bathrooms: 2
- Full bathrooms: 2
Primary bedroom
- Features: Walk-In Closet(s)
- Level: First
- Area: 191.1 Square Feet
- Dimensions: 13x14.7
Bedroom 2
- Features: Built-in Closet
- Level: First
- Area: 136.88 Square Feet
- Dimensions: 11.8x11.6
Bedroom 3
- Features: Built-in Closet
- Level: First
- Area: 136.88 Square Feet
- Dimensions: 11.8x11.6
Kitchen
- Level: First
- Area: 105.6 Square Feet
- Dimensions: 8.8x12
Living room
- Level: First
- Area: 192 Square Feet
- Dimensions: 12x16
Heating
- Central
Cooling
- Central Air
Appliances
- Included: Dishwasher, Disposal, Dryer, Microwave, Range, Refrigerator, Washer
- Laundry: Laundry Room
Features
- Open Floorplan, Thermostat, Walk-In Closet(s)
- Flooring: Carpet, Luxury Vinyl
- Doors: Sliding Doors
- Has fireplace: No
Interior area
- Total structure area: 1,672
- Total interior livable area: 1,672 sqft
Video & virtual tour
Property
Parking
- Total spaces: 2
- Parking features: Garage - Attached
- Attached garage spaces: 2
Features
- Levels: One
- Stories: 1
- Exterior features: Irrigation System, Sidewalk
Lot
- Size: 5,749 Square Feet
Details
- Parcel number: 151926002100014900
- Special conditions: None
Construction
Type & style
- Home type: SingleFamily
- Property subtype: Single Family Residence
Materials
- Block, Stucco
- Foundation: Slab
- Roof: Shingle
Condition
- Under Construction
- New construction: Yes
- Year built: 2025
Details
- Builder model: Aria
- Builder name: D.R. Horton
- Warranty included: Yes
Utilities & green energy
- Sewer: Public Sewer
- Water: Public
- Utilities for property: Cable Available, Electricity Available, Public, Sewer Connected, Street Lights, Water Available
Community & HOA
Community
- Subdivision: Avalon Park Tavares
HOA
- Has HOA: Yes
- HOA fee: $74 monthly
- HOA name: Edison Association Management / Jessica Shearer
- HOA phone: 407-317-5252
- Pet fee: $0 monthly
Location
- Region: Tavares
Financial & listing details
- Price per square foot: $211/sqft
- Annual tax amount: $732
- Date on market: 9/11/2025
- Cumulative days on market: 25 days
- Listing terms: Cash,Conventional,FHA,VA Loan
- Ownership: Fee Simple
- Total actual rent: 0
- Electric utility on property: Yes
- Road surface type: Paved
About the community
Welcome to Avalon Park Tavares, a beautiful new home community in Tavares, FL.
Avalon Park Tavares offers both single and two-story homes ranging in size from 3 to 5 bedrooms, 2 to 3 bathrooms, and 2 car garages. With 9 floorplans to choose from, finding your new home at Avalon Park Tavares is easy. This community is perfect for those looking for affordability, a convenient location, and a touch of modern elegance.
Nearby you can find Wooten Park, home of the Tavares Seaplane Base, which features a children's splash park and hosts 16 community events per year. Visit nearby garden shops, pet boutiques, or throw a strike at the local bowling alley. Living in Avalon Park Tavares also offers a quick commute to the popular Downtown Mount Dora, where you can enjoy local art festivals and visit local shops and restaurants.
New homes in Avalon Park Tavares greet you with modern finishes and open concept floorplans. The kitchen's feature center islands perfect for entertaining, solid countertops, and stainless-steel appliances.
We are so excited to share this community with you, schedule a tour with us today!
Source: DR Horton

