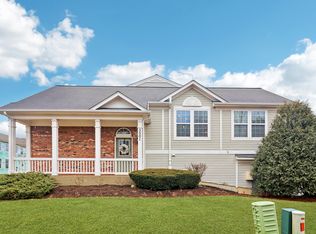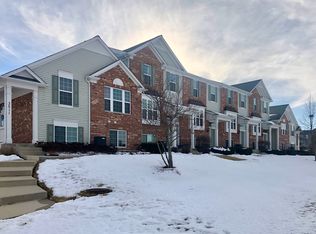Move-In Ready 3-Level Townhome in Heritage Park! Welcome to this beautifully maintained 3-bedroom, 2.5-bath townhome in the highly desirable, maintenance-free Heritage Park community. Enjoy open green spaces and manicured landscaping throughout the neighborhood. Award Winning School District: Millburn School District and Lakes Community High School. Step inside to fresh, neutral decor, gleaming hardwood floors, soaring ceilings, and an open-concept floorplan. The bright and spacious Living and Dining Rooms offer plenty of space to entertain. The updated Kitchen features 42" cabinetry, granite countertops, stainless steel appliances, a pantry, and space for a dining table. Step out to the private Balconyperfect for morning coffee or evening relaxation. The main floor also includes a convenient Powder Room and a separate Laundry Room. Upstairs, you'll find a generous Primary Suite with an oversized walk-in closet and a private en suite bathroom. Two additional Bedrooms and a full hall Bath complete the upper level. The finished English Basement provides a versatile Family Room or perfect Home Office, plus a Mudroom area with access to the attached 2-car garage. Freshly painted with brand new carpeting throughout. Located in the award-winning Millburn and Lakes Community High School districts and just down the street from Millennium Park. Close to shops, restaurants, forest preserves, transportation, and more! Rental Requirements: Minimum credit score: 640+ Income: At least 2x monthly rent All occupants over 18 must complete an application, credit, and background check Rent includes lawn care and snow removal Proof of renters insurance required First month's rent and security deposit due at lease signing No smoking permitted Showings begin 7/25/25 To prequalify or apply, download the RentRedi app from Google Play or the App Store. For applying through the RentRedi mobile app, please follow these steps: Step 1. Tap the "Apply" button. Step 2. Click the icon. Step 3. Select whether you're prequalifying or applying. Step 4. Enter in your unit code: RHG-593. Step 5. Click "Enter Information" and answer the questions. Step 6. Click "Send" to submit to the landlord. This property is using RentRedi for rent payments. With RentRedi, you can easily submit rent payments, boost your credit by reporting rent payments, sign up for affordable renters insurance, and more from the app!
This property is off market, which means it's not currently listed for sale or rent on Zillow. This may be different from what's available on other websites or public sources.


