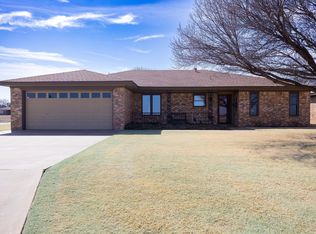Sold on 08/15/25
Price Unknown
3503 Red Oak Ln, Plainview, TX 79072
3beds
1,820sqft
Single Family Residence
Built in 1977
8,712 Square Feet Lot
$211,500 Zestimate®
$--/sqft
$1,615 Estimated rent
Home value
$211,500
$201,000 - $222,000
$1,615/mo
Zestimate® history
Loading...
Owner options
Explore your selling options
What's special
Check out this wonderful house for your family! This 3-bedroom, 2-bathroom home has been recently remodeled, featuring new carpet and fresh paint. It is ready for you to move in! The large family room boasts a beamed cathedral ceiling, creating an inviting atmosphere. The kitchen is open to the dining room and includes a convenient breakfast bar. The master bedroom is secluded, offering two closets and a private bathroom. Outside, you'll find a spacious covered patio, perfect for neighborhood cookouts. The property also includes an automatic sprinkler system, a wood fence, and a nice storage shed. Come take a look!
Zillow last checked: 8 hours ago
Listing updated: September 15, 2025 at 08:15am
Listed by:
Kim Street 806-293-9944,
Street Real Estate
Bought with:
Katalina M. Finley, TREC #0758954
Street Real Estate
Source: Plainview AOR,MLS#: 25-171
Facts & features
Interior
Bedrooms & bathrooms
- Bedrooms: 3
- Bathrooms: 2
- Full bathrooms: 2
Primary bedroom
- Description: Carpet, Blinds, CF, Private Bath
Bedroom 2
- Description: Carpet, Blinds
Bedroom 3
- Description: Carpet
Dining room
- Description: Tile, Blinds
Kitchen
- Description: Tile
Living room
- Description: Carpet, 2 CF, FP- Gas
Utility room
- Description: Tile
Heating
- Has Heating (Unspecified Type)
Cooling
- Has cooling: Yes
Features
- Ceiling Fan(s)
- Has basement: No
- Has fireplace: Yes
- Fireplace features: Living Room
Interior area
- Total structure area: 1,820
- Total interior livable area: 1,820 sqft
- Finished area below ground: 0
Property
Parking
- Parking features: Garage - Attached
- Has attached garage: Yes
Lot
- Size: 8,712 sqft
Details
- Additional structures: Storage
- Parcel number: 27230
Construction
Type & style
- Home type: SingleFamily
- Property subtype: Single Family Residence
Materials
- Brick Veneer
- Roof: Composition
Condition
- Year built: 1977
Utilities & green energy
- Water: Public
Community & neighborhood
Location
- Region: Plainview
Other
Other facts
- Listing terms: Conventional,FHA
Price history
| Date | Event | Price |
|---|---|---|
| 8/15/2025 | Sold | -- |
Source: | ||
| 7/16/2025 | Contingent | $219,900$121/sqft |
Source: | ||
| 6/5/2025 | Listed for sale | $219,900$121/sqft |
Source: | ||
Public tax history
| Year | Property taxes | Tax assessment |
|---|---|---|
| 2024 | $1,657 +6.7% | $167,175 +10% |
| 2023 | $1,553 -13.2% | $151,977 +10% |
| 2022 | $1,790 +3.4% | $138,161 +10% |
Find assessor info on the county website
Neighborhood: 79072
Nearby schools
GreatSchools rating
- 3/10PLAINVIEW INTGrades: 5-6Distance: 1.7 mi
- NAEstacado MiddleGrades: 6-8Distance: 0.8 mi
- 4/10Plainview High SchoolGrades: 9-12Distance: 1.4 mi
