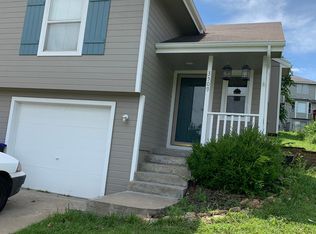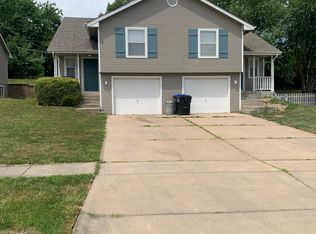Sold on 05/06/24
Price Unknown
3503 SW Eveningside Dr, Topeka, KS 66614
2beds
1,569sqft
Single Family Residence, Residential
Built in 1985
8,125 Acres Lot
$176,700 Zestimate®
$--/sqft
$1,701 Estimated rent
Home value
$176,700
$166,000 - $187,000
$1,701/mo
Zestimate® history
Loading...
Owner options
Explore your selling options
What's special
This half duplex is a super cool front to back split. The main level enters into the living room with Vaulted ceiling, fireplace and sliding door to the patio-so nice natural light. To the left is the dining room, kitchen and hallway to a desk or coffee bar and 2 car garage-lots of storage in the kitchen-seating at the bar, stove and refrigerator stay. Upper level offers 2 large bedrooms, hall bath and master with private deck, walk-in closet and double sinks in bath. Lower level features a family room, laundry and storage. Fenced yard with cobblestone steps to the upper back yard.
Zillow last checked: 8 hours ago
Listing updated: June 14, 2024 at 09:28am
Listed by:
Becky Burghart 785-640-8811,
Berkshire Hathaway First
Bought with:
Patrick Habiger, 00051888
KW One Legacy Partners, LLC
Source: Sunflower AOR,MLS#: 233156
Facts & features
Interior
Bedrooms & bathrooms
- Bedrooms: 2
- Bathrooms: 2
- Full bathrooms: 2
Primary bedroom
- Level: Upper
- Area: 181
- Dimensions: 15'1 x 12
Bedroom 2
- Level: Upper
- Area: 153
- Dimensions: 12'9 x 12
Dining room
- Level: Main
- Area: 157.5
- Dimensions: 15' x 10.5
Family room
- Level: Basement
- Area: 253
- Dimensions: 22' x 11.5
Kitchen
- Level: Main
- Area: 117.96
- Dimensions: 12'5 x 9'6
Laundry
- Level: Basement
Living room
- Level: Main
- Area: 240.67
- Dimensions: 16' x 15'.5
Heating
- Natural Gas
Cooling
- Central Air
Appliances
- Included: Electric Range, Dishwasher, Refrigerator, Disposal, Water Softener Owned
- Laundry: In Basement
Features
- Vaulted Ceiling(s)
- Flooring: Carpet
- Basement: Sump Pump,Concrete,Partial,Partially Finished
- Number of fireplaces: 1
- Fireplace features: One, Living Room
Interior area
- Total structure area: 1,569
- Total interior livable area: 1,569 sqft
- Finished area above ground: 1,169
- Finished area below ground: 400
Property
Parking
- Parking features: Attached, Auto Garage Opener(s), Garage Door Opener
- Has attached garage: Yes
Features
- Levels: Multi/Split
- Patio & porch: Patio, Deck
- Fencing: Fenced,Chain Link
Lot
- Size: 8,125 Acres
- Dimensions: 65 x 125
- Features: Sidewalk
Details
- Parcel number: 14515030070510
- Special conditions: Standard,Arm's Length
Construction
Type & style
- Home type: SingleFamily
- Property subtype: Single Family Residence, Residential
Materials
- Frame
- Roof: Composition
Condition
- Year built: 1985
Utilities & green energy
- Water: Public
Community & neighborhood
Location
- Region: Topeka
- Subdivision: Skyline Hgts4&5
Price history
| Date | Event | Price |
|---|---|---|
| 5/6/2024 | Sold | -- |
Source: | ||
| 3/22/2024 | Pending sale | $159,900$102/sqft |
Source: | ||
| 3/19/2024 | Listed for sale | $159,900+14.3%$102/sqft |
Source: | ||
| 4/4/2022 | Sold | -- |
Source: Agent Provided | ||
| 2/23/2022 | Pending sale | $139,900$89/sqft |
Source: | ||
Public tax history
| Year | Property taxes | Tax assessment |
|---|---|---|
| 2025 | -- | $18,619 -2.3% |
| 2024 | $2,665 -1.2% | $19,050 +2% |
| 2023 | $2,698 +25.7% | $18,676 +29% |
Find assessor info on the county website
Neighborhood: Burnett's
Nearby schools
GreatSchools rating
- 5/10Mceachron Elementary SchoolGrades: PK-5Distance: 0.6 mi
- 6/10Marjorie French Middle SchoolGrades: 6-8Distance: 0.7 mi
- 3/10Topeka West High SchoolGrades: 9-12Distance: 1.9 mi
Schools provided by the listing agent
- Elementary: McEachron Elementary School/USD 501
- Middle: French Middle School/USD 501
- High: Topeka West High School/USD 501
Source: Sunflower AOR. This data may not be complete. We recommend contacting the local school district to confirm school assignments for this home.

