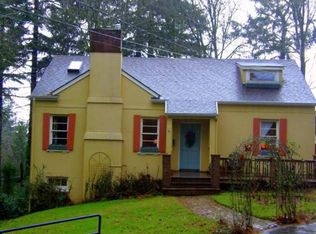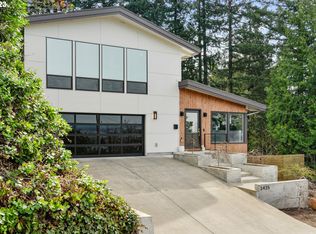Sold
$950,000
3503 SW Gale Ave, Portland, OR 97239
3beds
3,050sqft
Residential, Single Family Residence
Built in 1920
6,098.4 Square Feet Lot
$978,000 Zestimate®
$311/sqft
$4,383 Estimated rent
Home value
$978,000
$900,000 - $1.07M
$4,383/mo
Zestimate® history
Loading...
Owner options
Explore your selling options
What's special
Private, impressive & historically significant Council Crest stunner. Living area w/ 10ft ceilings, primary bedroom suite & garage on 1st floor offering easy main-level living in a peaceful, retreat-like setting. Gourmet kitchen w/ Sub-Zero fridge, double oven, gas range & wine fridge. Bedroom suite/expansive office upstairs w/ mountain view! 3rd bedroom w/ Murphy bed & full bathroom on lower. Large, attractive deck overlooking forest & manicured yard. Council Crest Park & downtown minutes away. [Home Energy Score = 1. HES Report at https://rpt.greenbuildingregistry.com/hes/OR10202475]
Zillow last checked: 8 hours ago
Listing updated: February 14, 2023 at 04:46am
Listed by:
Deb Kemp 503-321-2000,
Corcoran Prime
Bought with:
Alexander Paulson, 200905113
Cascade Hasson Sotheby's International Realty
Source: RMLS (OR),MLS#: 22688766
Facts & features
Interior
Bedrooms & bathrooms
- Bedrooms: 3
- Bathrooms: 4
- Full bathrooms: 3
- Partial bathrooms: 1
- Main level bathrooms: 2
Primary bedroom
- Features: Hardwood Floors
- Level: Main
- Area: 285
- Dimensions: 15 x 19
Bedroom 2
- Features: Fireplace, Hardwood Floors
- Level: Upper
- Area: 273
- Dimensions: 13 x 21
Bedroom 3
- Level: Lower
- Area: 168
- Dimensions: 12 x 14
Dining room
- Features: Hardwood Floors
- Level: Main
- Area: 110
- Dimensions: 10 x 11
Family room
- Features: Hardwood Floors
- Level: Main
- Area: 198
- Dimensions: 11 x 18
Kitchen
- Features: Gourmet Kitchen, Hardwood Floors
- Level: Main
- Area: 209
- Width: 19
Living room
- Features: Fireplace, Hardwood Floors
- Level: Main
- Area: 375
- Dimensions: 15 x 25
Heating
- Forced Air 95 Plus, Heat Pump, Mini Split, Fireplace(s)
Cooling
- Heat Pump
Appliances
- Included: Built In Oven, Built-In Refrigerator, Dishwasher, Disposal, Double Oven, Gas Appliances, Microwave, Range Hood, Stainless Steel Appliance(s), Wine Cooler, Washer/Dryer, Gas Water Heater, Tankless Water Heater
- Laundry: Laundry Room
Features
- Granite, High Ceilings, Gourmet Kitchen, Pantry
- Flooring: Concrete, Hardwood, Wood
- Windows: Double Pane Windows
- Basement: Finished,Partial,Storage Space
- Number of fireplaces: 2
- Fireplace features: Gas
Interior area
- Total structure area: 3,050
- Total interior livable area: 3,050 sqft
Property
Parking
- Total spaces: 1
- Parking features: Driveway, Off Street, Garage Door Opener, Attached
- Attached garage spaces: 1
- Has uncovered spaces: Yes
Accessibility
- Accessibility features: Garage On Main, Main Floor Bedroom Bath, Minimal Steps, Parking, Accessibility
Features
- Stories: 3
- Patio & porch: Deck, Patio
- Exterior features: Gas Hookup, Yard
- Fencing: Fenced
- Has view: Yes
- View description: Mountain(s), Territorial, Trees/Woods
Lot
- Size: 6,098 sqft
- Features: Private, Sloped, Terraced, Trees, Sprinkler, SqFt 5000 to 6999
Details
- Additional structures: GasHookup, ToolShed
- Parcel number: R141509
- Zoning: R7
Construction
Type & style
- Home type: SingleFamily
- Architectural style: Contemporary
- Property subtype: Residential, Single Family Residence
Materials
- Shake Siding, Wood Siding
- Foundation: Concrete Perimeter
- Roof: Composition
Condition
- Resale
- New construction: No
- Year built: 1920
Utilities & green energy
- Gas: Gas Hookup, Gas
- Sewer: Public Sewer
- Water: Public
Community & neighborhood
Security
- Security features: Entry, Security Lights, Security System Owned
Location
- Region: Portland
- Subdivision: Council Crest
Other
Other facts
- Listing terms: Cash,Conventional
- Road surface type: Paved
Price history
| Date | Event | Price |
|---|---|---|
| 2/14/2023 | Sold | $950,000-4.5%$311/sqft |
Source: | ||
| 1/12/2023 | Pending sale | $995,000$326/sqft |
Source: | ||
| 12/11/2022 | Price change | $995,000-5.1%$326/sqft |
Source: | ||
| 10/15/2022 | Price change | $1,049,000-4.2%$344/sqft |
Source: | ||
| 10/3/2022 | Listed for sale | $1,095,000$359/sqft |
Source: | ||
Public tax history
| Year | Property taxes | Tax assessment |
|---|---|---|
| 2025 | $17,964 +4.5% | $674,710 +3% |
| 2024 | $17,198 +2.3% | $655,060 +3% |
| 2023 | $16,809 +2% | $635,990 +3% |
Find assessor info on the county website
Neighborhood: Southwest Hills
Nearby schools
GreatSchools rating
- 9/10Ainsworth Elementary SchoolGrades: K-5Distance: 0.8 mi
- 5/10West Sylvan Middle SchoolGrades: 6-8Distance: 2.9 mi
- 8/10Lincoln High SchoolGrades: 9-12Distance: 1.6 mi
Schools provided by the listing agent
- Elementary: Ainsworth
- Middle: West Sylvan
- High: Lincoln
Source: RMLS (OR). This data may not be complete. We recommend contacting the local school district to confirm school assignments for this home.
Get a cash offer in 3 minutes
Find out how much your home could sell for in as little as 3 minutes with a no-obligation cash offer.
Estimated market value
$978,000
Get a cash offer in 3 minutes
Find out how much your home could sell for in as little as 3 minutes with a no-obligation cash offer.
Estimated market value
$978,000

