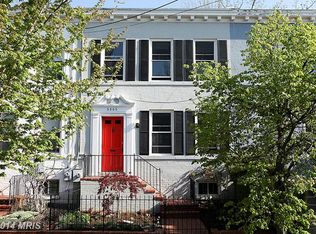Sold for $2,175,000 on 04/30/25
$2,175,000
3503 T St NW, Washington, DC 20007
5beds
2,985sqft
Townhouse
Built in 1910
1,396 Square Feet Lot
$2,199,000 Zestimate®
$729/sqft
$6,299 Estimated rent
Home value
$2,199,000
$2.07M - $2.33M
$6,299/mo
Zestimate® history
Loading...
Owner options
Explore your selling options
What's special
Nestled in sought-after Burleith, this reimagined residence is a masterpiece of modern design, meticulously crafted to be both stunningly beautiful and exceptionally functional. Boasting five bedrooms and four and a half baths, the home features a rarely found wide footprint, offering expansive, light-filled spaces tailored for contemporary living. The flexible floor plan offers multiple entertaining, work, and living spaces. The main level impresses with its open and airy layout, enhanced by high ceilings and south-facing windows that bathe the space in natural light. A sublime chef’s kitchen serves as the heart of the home, designed for both effortless entertaining and everyday luxury offering a double waterfall island with a breakfast bar, sleek chef-caliber integrated appliances, and a mix of cabinetry and countertops that feel like a finely crafted library. Just off of the kitchen you'll find a private enclosed courtyard. Upstairs, you'll find three bedrooms, each offering a comfortable and private retreat. One of the bedrooms features a luxurious ensuite, providing added convenience and privacy. The bathrooms throughout the home are sleek and modern, designed with elegant finishes to create a sophisticated atmosphere. The entire top floor is dedicated to an extraordinary primary suite retreat, featuring a spa-inspired bath with a floating vanity, an abundance of custom closet space, and a private terrace, creating the ultimate sanctuary. Take the stairs from the top-floor terrace to the expansive roof deck, the ideal place to unwind or entertain with breathtaking views of the Washington Monument as a stunning backdrop. The versatile lower level seamlessly serves as both an inviting guest suite and a prime entertaining space, offering flexibility for hosting or relaxation. With a cozy bedroom, full bathroom, laundry closet, and an open main living area complete with a full kitchen, it presents an opportunity for rental income or an in-law suite, adding further value to this exceptional property. Situated in an unbeatable Burleith location, the home is just a short stroll to Trader Joe’s, the Social Safeway, and an array of shops, cafés, and restaurants—with all the vibrancy of neighboring Georgetown just moments away. 3503 T Street offers a rare opportunity to experience modern sophistication, timeless charm, and unparalleled convenience in one of D.C.’s most coveted neighborhoods.
Zillow last checked: 8 hours ago
Listing updated: May 06, 2025 at 05:40am
Listed by:
Jeff Wilson 301-442-8533,
TTR Sotheby's International Realty,
Co-Listing Agent: Hugh Mcdermott 781-608-9054,
TTR Sotheby's International Realty
Bought with:
Mike Aubrey, 583580
Berkshire Hathaway HomeServices PenFed Realty
Source: Bright MLS,MLS#: DCDC2191422
Facts & features
Interior
Bedrooms & bathrooms
- Bedrooms: 5
- Bathrooms: 5
- Full bathrooms: 4
- 1/2 bathrooms: 1
- Main level bathrooms: 1
Basement
- Area: 0
Heating
- Heat Pump, Forced Air, Electric
Cooling
- Central Air, Electric
Appliances
- Included: Microwave, Built-In Range, Cooktop, Dishwasher, Disposal, Dryer, Oven, Oven/Range - Electric, Range Hood, Refrigerator, Water Heater, Washer, Stainless Steel Appliance(s), Electric Water Heater
- Laundry: Lower Level, Upper Level
Features
- 2nd Kitchen, Ceiling Fan(s), Open Floorplan, Walk-In Closet(s), Upgraded Countertops, Recessed Lighting, Primary Bath(s), Kitchen Island, Eat-in Kitchen, High Ceilings
- Flooring: Wood, Tile/Brick
- Basement: Finished,Interior Entry,Rear Entrance,English
- Has fireplace: No
Interior area
- Total structure area: 2,985
- Total interior livable area: 2,985 sqft
- Finished area above ground: 2,985
- Finished area below ground: 0
Property
Parking
- Parking features: On Street
- Has uncovered spaces: Yes
Accessibility
- Accessibility features: None
Features
- Levels: Four
- Stories: 4
- Patio & porch: Terrace, Deck, Roof
- Pool features: None
- Fencing: Back Yard
- Has view: Yes
- View description: City
Lot
- Size: 1,396 sqft
- Features: Landscaped, Urban Land-Sassafras-Chillum, Urban Land Not Rated
Details
- Additional structures: Above Grade, Below Grade
- Parcel number: 1296/E/0287
- Zoning: R-3/GT
- Special conditions: Standard
Construction
Type & style
- Home type: Townhouse
- Architectural style: Federal
- Property subtype: Townhouse
Materials
- Brick
- Foundation: Other
Condition
- Excellent
- New construction: No
- Year built: 1910
- Major remodel year: 2024
Utilities & green energy
- Sewer: Public Sewer
- Water: Public
Community & neighborhood
Security
- Security features: Carbon Monoxide Detector(s), Smoke Detector(s)
Location
- Region: Washington
- Subdivision: Burleith
Other
Other facts
- Listing agreement: Exclusive Right To Sell
- Listing terms: Cash,Conventional
- Ownership: Fee Simple
Price history
| Date | Event | Price |
|---|---|---|
| 4/30/2025 | Sold | $2,175,000-0.9%$729/sqft |
Source: | ||
| 4/15/2025 | Pending sale | $2,195,000$735/sqft |
Source: | ||
| 3/26/2025 | Contingent | $2,195,000$735/sqft |
Source: | ||
| 3/22/2025 | Listed for sale | $2,195,000-4.4%$735/sqft |
Source: | ||
| 3/19/2025 | Listing removed | $2,295,000$769/sqft |
Source: | ||
Public tax history
| Year | Property taxes | Tax assessment |
|---|---|---|
| 2025 | $44,406 +503.2% | $888,110 +2.5% |
| 2024 | $7,362 +147.3% | $866,080 +4.4% |
| 2023 | $2,977 +1.2% | $829,870 +7.7% |
Find assessor info on the county website
Neighborhood: Burleith
Nearby schools
GreatSchools rating
- 10/10Hyde-Addison Elementary SchoolGrades: PK-5Distance: 0.6 mi
- 6/10Hardy Middle SchoolGrades: 6-8Distance: 0.1 mi
- 7/10Jackson-Reed High SchoolGrades: 9-12Distance: 2.4 mi
Schools provided by the listing agent
- Elementary: Hyde-addison
- Middle: Hardy
- High: Macarthur
- District: District Of Columbia Public Schools
Source: Bright MLS. This data may not be complete. We recommend contacting the local school district to confirm school assignments for this home.
Sell for more on Zillow
Get a free Zillow Showcase℠ listing and you could sell for .
$2,199,000
2% more+ $43,980
With Zillow Showcase(estimated)
$2,242,980