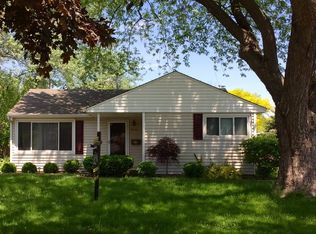Closed
$318,000
3504 Bobolink Ln, Rolling Meadows, IL 60008
2beds
861sqft
Single Family Residence
Built in 1958
7,801.6 Square Feet Lot
$323,000 Zestimate®
$369/sqft
$2,013 Estimated rent
Home value
$323,000
$291,000 - $359,000
$2,013/mo
Zestimate® history
Loading...
Owner options
Explore your selling options
What's special
You will want to move right in to this bright & airy home! The kitchen has been updated with beautiful quartz counters, subway tile and accent backsplash and new/newer stainless appliances! The living room is truly charming with plenty of windows to let in the light. There are 2 nice bedrooms. Pretty crown molding highlight the living room, kitchen & primary bedroom.The SO cute bath has a tub and separate shower. The extra large 2 car garage has plenty of room for 2 cars and a whole storage closet! You'll love it! There's also a shed for more storage. The whole house has extra insulation in the walls & 5/8" drywall. All newer copper plumbing. New fence in back yard is only a couple years old. When you live here, you'll be a block from Salk Park and so close to schools, shopping, the library, Metra and even Woodfield Mall. Don't miss the cutie! Broker related. Seller is offering $1500 credit to complete trim work in house.
Zillow last checked: 8 hours ago
Listing updated: July 21, 2025 at 02:27pm
Listing courtesy of:
Marj Carpenter 815-444-6275,
RE/MAX Suburban
Bought with:
Brittany Biermann
Keller Williams Inspire - Geneva
Source: MRED as distributed by MLS GRID,MLS#: 12391545
Facts & features
Interior
Bedrooms & bathrooms
- Bedrooms: 2
- Bathrooms: 1
- Full bathrooms: 1
Primary bedroom
- Features: Flooring (Carpet)
- Level: Main
- Area: 120 Square Feet
- Dimensions: 12X10
Bedroom 2
- Features: Flooring (Carpet)
- Level: Main
- Area: 120 Square Feet
- Dimensions: 12X10
Kitchen
- Features: Kitchen (Eating Area-Table Space), Flooring (Marble)
- Level: Main
- Area: 168 Square Feet
- Dimensions: 14X12
Laundry
- Level: Main
- Area: 32 Square Feet
- Dimensions: 8X4
Living room
- Features: Flooring (Carpet)
- Level: Main
- Area: 216 Square Feet
- Dimensions: 18X12
Heating
- Natural Gas, Forced Air
Cooling
- Central Air
Appliances
- Included: Dishwasher, Refrigerator, Washer, Dryer, Gas Water Heater
- Laundry: Main Level, Gas Dryer Hookup, In Unit
Features
- 1st Floor Bedroom, 1st Floor Full Bath
- Windows: Screens
- Basement: Crawl Space
- Attic: Full,Unfinished
Interior area
- Total structure area: 0
- Total interior livable area: 861 sqft
Property
Parking
- Total spaces: 2.5
- Parking features: Asphalt, On Site, Garage Owned, Detached, Garage
- Garage spaces: 2.5
Accessibility
- Accessibility features: No Disability Access
Features
- Stories: 1
Lot
- Size: 7,801 sqft
Details
- Additional structures: Shed(s)
- Parcel number: 02352070130000
- Special conditions: None
- Other equipment: Ceiling Fan(s), Sump Pump
Construction
Type & style
- Home type: SingleFamily
- Architectural style: Ranch
- Property subtype: Single Family Residence
Materials
- Cedar
- Foundation: Concrete Perimeter
- Roof: Asphalt
Condition
- New construction: No
- Year built: 1958
Utilities & green energy
- Sewer: Public Sewer
- Water: Public
Community & neighborhood
Security
- Security features: Carbon Monoxide Detector(s)
Location
- Region: Rolling Meadows
Other
Other facts
- Listing terms: Conventional
- Ownership: Fee Simple
Price history
| Date | Event | Price |
|---|---|---|
| 7/21/2025 | Sold | $318,000+2.6%$369/sqft |
Source: | ||
| 7/2/2025 | Contingent | $310,000$360/sqft |
Source: | ||
| 6/21/2025 | Listed for sale | $310,000+37.5%$360/sqft |
Source: | ||
| 12/2/2021 | Sold | $225,500-1.9%$262/sqft |
Source: | ||
| 10/13/2021 | Pending sale | $229,900$267/sqft |
Source: | ||
Public tax history
| Year | Property taxes | Tax assessment |
|---|---|---|
| 2023 | $5,420 +5% | $21,000 |
| 2022 | $5,160 +15.6% | $21,000 +25% |
| 2021 | $4,462 +0.7% | $16,805 |
Find assessor info on the county website
Neighborhood: 60008
Nearby schools
GreatSchools rating
- 6/10Willow Bend Elementary SchoolGrades: PK-6Distance: 0.9 mi
- 4/10Carl Sandburg Jr High SchoolGrades: 7-8Distance: 0.6 mi
- 9/10Rolling Meadows High SchoolGrades: 9-12Distance: 0.8 mi
Schools provided by the listing agent
- Elementary: Willow Bend Elementary School
- Middle: Carl Sandburg Middle School
- High: Rolling Meadows High School
- District: 15
Source: MRED as distributed by MLS GRID. This data may not be complete. We recommend contacting the local school district to confirm school assignments for this home.

Get pre-qualified for a loan
At Zillow Home Loans, we can pre-qualify you in as little as 5 minutes with no impact to your credit score.An equal housing lender. NMLS #10287.
Sell for more on Zillow
Get a free Zillow Showcase℠ listing and you could sell for .
$323,000
2% more+ $6,460
With Zillow Showcase(estimated)
$329,460