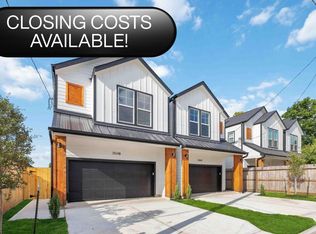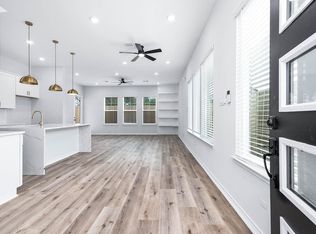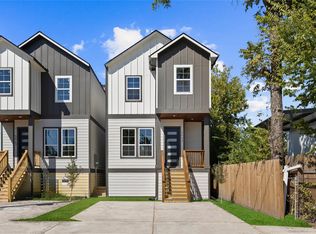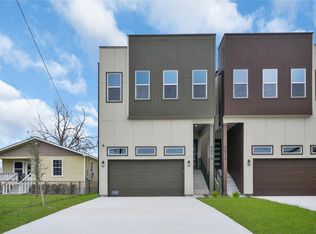Welcome to your dream home or investment in the heart of the city. Beautifully crafted New Construction homes that offer: Modern, open floor plan and finishes, color schemes and textures; Smart Home features including energy efficient certification, LED lights, garage door opener, Smart thermostat, electric car outlet, 16 SEER HVAC and alarm system; Luxury vinyl flooring & Quartz countertops throughout; Stainless-steel appliance package, including a 5-burner gas range, dishwasher, microwave and a bonus wine fridge; and lots of natural light. Spacious Owner’s suite features large windows, tray ceiling and access to a private balcony that overlooks the oversized backyard, His & Her walk-in closets and an ensuite bathroom with a freestanding soaking tub, separate sizeable shower, double vanity sink and sleek tile. Conveniently located minutes from Downtown, the East River Project, the LBJ Hospital Renovation and approx. 20 minutes from both airports.
Contact Agent to schedule a tour!
New construction
Price cut: $5K (11/1)
$339,900
3504 Caplin St #C, Houston, TX 77026
3beds
1,665sqft
Est.:
Single Family Residence
Built in 2025
4,234.03 Square Feet Lot
$339,200 Zestimate®
$204/sqft
$-- HOA
What's special
Private balconyLots of natural lightOpen floor planOversized backyardGarage door openerElectric car outletLarge windows
- 41 days |
- 39 |
- 4 |
Zillow last checked: 8 hours ago
Listing updated: November 15, 2025 at 10:04am
Listed by:
Joy Harrell TREC #0737815 Supraonentrygatehandle,
Braden Real Estate Group
Source: HAR,MLS#: 26959109
Tour with a local agent
Facts & features
Interior
Bedrooms & bathrooms
- Bedrooms: 3
- Bathrooms: 3
- Full bathrooms: 2
- 1/2 bathrooms: 1
Rooms
- Room types: Utility Room
Primary bathroom
- Features: Half Bath, Primary Bath: Double Sinks, Primary Bath: Separate Shower, Primary Bath: Soaking Tub, Secondary Bath(s): Tub/Shower Combo
Kitchen
- Features: Kitchen Island, Kitchen open to Family Room, Pantry, Soft Closing Cabinets, Soft Closing Drawers, Walk-in Pantry
Heating
- Natural Gas
Cooling
- Ceiling Fan(s), Electric
Appliances
- Included: ENERGY STAR Qualified Appliances, Disposal, Wine Refrigerator, Gas Oven, Microwave, Gas Range, Dishwasher
- Laundry: Electric Dryer Hookup, Gas Dryer Hookup, Washer Hookup
Features
- Balcony, High Ceilings, Prewired for Alarm System, All Bedrooms Up, En-Suite Bath, Walk-In Closet(s)
- Flooring: Vinyl
Interior area
- Total structure area: 1,665
- Total interior livable area: 1,665 sqft
Property
Parking
- Total spaces: 2
- Parking features: Attached
- Attached garage spaces: 2
Features
- Stories: 2
- Patio & porch: Covered
- Exterior features: Balcony
- Fencing: Back Yard,Full
Lot
- Size: 4,234.03 Square Feet
- Features: Other, 0 Up To 1/4 Acre
Details
- Parcel number: 1456700010003
Construction
Type & style
- Home type: SingleFamily
- Architectural style: Contemporary
- Property subtype: Single Family Residence
Materials
- Batts Insulation, Other
- Foundation: Slab
- Roof: Composition
Condition
- New construction: Yes
- Year built: 2025
Details
- Builder name: KAHE Development Group
Utilities & green energy
- Sewer: Public Sewer
- Water: Public
Green energy
- Energy efficient items: Lighting, HVAC>13 SEER
Community & HOA
Community
- Security: Prewired for Alarm System
- Subdivision: Harrell Estates
Location
- Region: Houston
Financial & listing details
- Price per square foot: $204/sqft
- Tax assessed value: $264,242
- Annual tax amount: $1,352
- Date on market: 11/1/2025
- Listing terms: Affordable Housing Program (subject to conditions),Cash,Conventional,FHA,Investor,VA Loan
- Road surface type: Concrete
Estimated market value
$339,200
$322,000 - $356,000
$2,137/mo
Price history
Price history
| Date | Event | Price |
|---|---|---|
| 11/1/2025 | Price change | $339,900-1.4%$204/sqft |
Source: | ||
| 3/24/2025 | Listed for sale | $344,900$207/sqft |
Source: | ||
Public tax history
Public tax history
| Year | Property taxes | Tax assessment |
|---|---|---|
| 2025 | -- | $264,242 +330.2% |
| 2024 | $1,285 +3.8% | $61,417 |
| 2023 | $1,237 | $61,417 |
Find assessor info on the county website
BuyAbility℠ payment
Est. payment
$2,218/mo
Principal & interest
$1646
Property taxes
$453
Home insurance
$119
Climate risks
Neighborhood: Eastex - Jensen Area
Nearby schools
GreatSchools rating
- 4/10Roderick R Paige Elementary SchoolGrades: PK-5Distance: 0.8 mi
- 5/10Key Middle SchoolGrades: 6-8Distance: 0.4 mi
- 4/10Northside High SchoolGrades: 9-12Distance: 2.6 mi
Schools provided by the listing agent
- Elementary: Paige Elementary School
- Middle: Key Middle School
- High: Northside High School
Source: HAR. This data may not be complete. We recommend contacting the local school district to confirm school assignments for this home.
- Loading
- Loading



