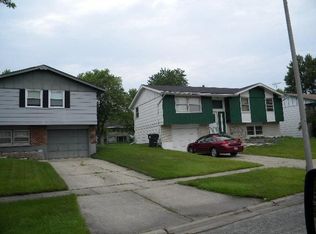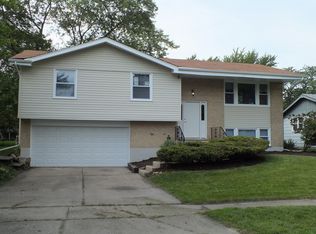Closed
$258,000
3504 Chestnut Dr, Hazel Crest, IL 60429
3beds
1,384sqft
Single Family Residence
Built in 1969
-- sqft lot
$271,000 Zestimate®
$186/sqft
$2,698 Estimated rent
Home value
$271,000
$247,000 - $295,000
$2,698/mo
Zestimate® history
Loading...
Owner options
Explore your selling options
What's special
What a gorgeous and solid remodel of this home! Not a cheap flip but a gorgeous transformation! Feel like you're living in a boutique hotel in this tri-level. BRAND NEW kitchen with new stainless appliances, gorgeous gold-toned fixtures and hardware and stunning granite counters and backsplash. The kitchen was opened up to the dining room for more of an open concept and allowing more natural light to fill both spaced. The living room has large windows and beautiful hardwood floors, which carry upstairs into the bedrooms, all with large closets. The bathrooms are STUNNING custom remodels. The lower level has all new flooring, and the black accent wall really sets off the luxury feel. Large yard and darling front porch, and an attached 1.5 car garage. New water heater as well! Around the corner from Highlands elementary and close to shopping and I80, I57 & I294 making this a convenient commute. DO NOT WAIT on this one - there's nothing like it on the market!!
Zillow last checked: 8 hours ago
Listing updated: April 24, 2024 at 10:33am
Listing courtesy of:
Vicki Stevenson 708-251-1500,
eXp Realty
Bought with:
Pamela Steward
Pamela J. Steward
Source: MRED as distributed by MLS GRID,MLS#: 11975311
Facts & features
Interior
Bedrooms & bathrooms
- Bedrooms: 3
- Bathrooms: 2
- Full bathrooms: 1
- 1/2 bathrooms: 1
Primary bedroom
- Features: Flooring (Hardwood)
- Level: Second
- Area: 150 Square Feet
- Dimensions: 10X15
Bedroom 2
- Features: Flooring (Hardwood)
- Level: Second
- Area: 140 Square Feet
- Dimensions: 10X14
Bedroom 3
- Features: Flooring (Hardwood)
- Level: Second
- Area: 132 Square Feet
- Dimensions: 12X11
Dining room
- Features: Flooring (Hardwood)
- Level: Main
- Area: 88 Square Feet
- Dimensions: 8X11
Family room
- Features: Flooring (Vinyl)
- Level: Lower
- Area: 165 Square Feet
- Dimensions: 11X15
Kitchen
- Features: Kitchen (Eating Area-Breakfast Bar), Flooring (Ceramic Tile)
- Level: Main
- Area: 165 Square Feet
- Dimensions: 15X11
Laundry
- Features: Flooring (Vinyl)
- Level: Lower
- Area: 77 Square Feet
- Dimensions: 11X7
Living room
- Features: Flooring (Hardwood)
- Level: Main
- Area: 252 Square Feet
- Dimensions: 21X12
Heating
- Natural Gas, Forced Air
Cooling
- Central Air
Appliances
- Included: Range, Microwave, Dishwasher, Refrigerator, Stainless Steel Appliance(s)
Features
- Flooring: Hardwood
- Basement: None
Interior area
- Total structure area: 0
- Total interior livable area: 1,384 sqft
Property
Parking
- Total spaces: 1
- Parking features: Garage Door Opener, On Site, Garage Owned, Attached, Garage
- Attached garage spaces: 1
- Has uncovered spaces: Yes
Accessibility
- Accessibility features: No Disability Access
Features
- Stories: 1
Lot
- Dimensions: 141X70X131X55
Details
- Parcel number: 28262080100000
- Special conditions: None
Construction
Type & style
- Home type: SingleFamily
- Property subtype: Single Family Residence
Materials
- Brick
Condition
- New construction: No
- Year built: 1969
- Major remodel year: 2024
Utilities & green energy
- Sewer: Public Sewer, Storm Sewer
- Water: Lake Michigan, Public
Community & neighborhood
Location
- Region: Hazel Crest
Other
Other facts
- Listing terms: FHA
- Ownership: Fee Simple
Price history
| Date | Event | Price |
|---|---|---|
| 4/19/2024 | Sold | $258,000-0.7%$186/sqft |
Source: | ||
| 3/19/2024 | Contingent | $259,900$188/sqft |
Source: | ||
| 2/13/2024 | Listed for sale | $259,900+65.5%$188/sqft |
Source: | ||
| 6/26/2014 | Listing removed | $1,275$1/sqft |
Source: Zillow Rental Network | ||
| 6/12/2014 | Listed for rent | $1,275$1/sqft |
Source: Fairview Realty Group Ltd | ||
Public tax history
| Year | Property taxes | Tax assessment |
|---|---|---|
| 2023 | $6,498 +56.3% | $15,999 +76.1% |
| 2022 | $4,158 +2.1% | $9,084 |
| 2021 | $4,071 +1.3% | $9,084 |
Find assessor info on the county website
Neighborhood: 60429
Nearby schools
GreatSchools rating
- 3/10Highlands Elementary SchoolGrades: PK-5Distance: 0.1 mi
- 3/10Prairie-Hills Junior High SchoolGrades: 6-8Distance: 1 mi
- 3/10Hillcrest High SchoolGrades: 9-12Distance: 0.8 mi
Schools provided by the listing agent
- Elementary: Highlands Elementary School
- High: Hillcrest High School
- District: 144
Source: MRED as distributed by MLS GRID. This data may not be complete. We recommend contacting the local school district to confirm school assignments for this home.

Get pre-qualified for a loan
At Zillow Home Loans, we can pre-qualify you in as little as 5 minutes with no impact to your credit score.An equal housing lender. NMLS #10287.
Sell for more on Zillow
Get a free Zillow Showcase℠ listing and you could sell for .
$271,000
2% more+ $5,420
With Zillow Showcase(estimated)
$276,420
