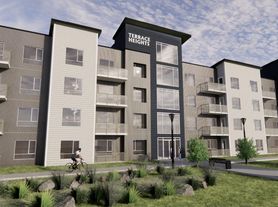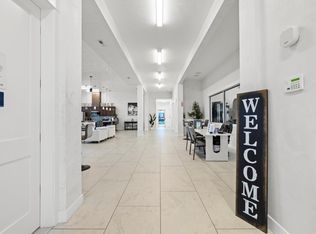Beautiful home in West Pasco with 3-bedrooms, 2-bathrooms (plus a den/office room) and a fully fenced back yard. Two car garage and peaceful back patio highlight this home in a wonderful neighborhood. This home is close to quality schools in the Pasco School District (Chiawana High School and Three Rivers Elementary School). Tenant will need to take care of lawn maintenance. All appliances, including washer and dryer, stay with the home. Lease term is at least one year.
Tenant pays all utilities. Yard maintenance to be taken care of by third party crew. No smoking allowed on the property, including in the yard or garage. No pets allowed on the property. Lease term is one year. Applications will be viewed through Zillow and a background/credit report will be obtained.
House for rent
Accepts Zillow applications
$2,600/mo
3504 Kathren Ln, Pasco, WA 99301
3beds
1,586sqft
Price may not include required fees and charges.
Single family residence
Available Thu Jan 1 2026
No pets
Central air
In unit laundry
Attached garage parking
-- Heating
What's special
Peaceful back patio
- 1 day |
- -- |
- -- |
Travel times
Facts & features
Interior
Bedrooms & bathrooms
- Bedrooms: 3
- Bathrooms: 2
- Full bathrooms: 2
Cooling
- Central Air
Appliances
- Included: Dishwasher, Dryer, Washer
- Laundry: In Unit
Interior area
- Total interior livable area: 1,586 sqft
Property
Parking
- Parking features: Attached, Off Street
- Has attached garage: Yes
- Details: Contact manager
Features
- Exterior features: Bicycle storage, No Utilities included in rent
Details
- Parcel number: 117510701
Construction
Type & style
- Home type: SingleFamily
- Property subtype: Single Family Residence
Community & HOA
Location
- Region: Pasco
Financial & listing details
- Lease term: 1 Year
Price history
| Date | Event | Price |
|---|---|---|
| 11/10/2025 | Listed for rent | $2,600+4%$2/sqft |
Source: Zillow Rentals | ||
| 4/24/2025 | Listing removed | $2,500$2/sqft |
Source: Zillow Rentals | ||
| 4/22/2025 | Listed for rent | $2,500-3.8%$2/sqft |
Source: Zillow Rentals | ||
| 10/7/2023 | Listing removed | -- |
Source: Zillow Rentals | ||
| 9/21/2023 | Price change | $2,600-7.1%$2/sqft |
Source: Zillow Rentals | ||

