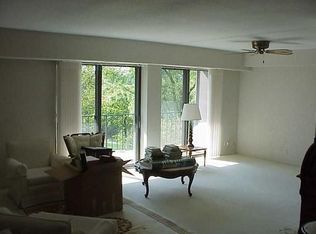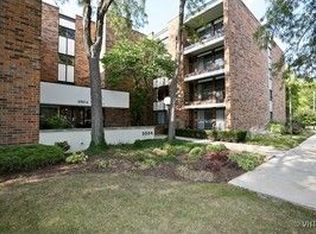Closed
$209,900
3504 Lakeview Dr APT 302, Hazel Crest, IL 60429
3beds
2,500sqft
Condominium, Single Family Residence
Built in 1975
-- sqft lot
$213,800 Zestimate®
$84/sqft
$3,074 Estimated rent
Home value
$213,800
$192,000 - $237,000
$3,074/mo
Zestimate® history
Loading...
Owner options
Explore your selling options
What's special
SOLD BEFORE LISTED! Peaceful and carefree living! Updated Kitchen, baths, new carpet, lighting, freshly painted, new flooring and more. Move in ready with many amenities to include A pool, party room, workout room, 2 balconies serene views & friendly environment. This unit truly speaks for itself, largest end unit. 3rd bedroom or den and 2.5 baths with walk in closet in MB. Beamed ceilings in LR & kitchen. All light & bright. Parquet floors in foyer, LR & DR. Note room sizes. Balcony off Master BR & LR. Large windows. Wide halls. Storage rm on same floor close, not shared and additional shared in Bsmt. Underground heated parking (#15). Heating and Water included in assessment!
Zillow last checked: 8 hours ago
Listing updated: July 01, 2025 at 02:47pm
Listing courtesy of:
Nikki Boston-Brown 708-268-6008,
Infiniti Properties, Inc.
Bought with:
Non Member
NON MEMBER
Source: MRED as distributed by MLS GRID,MLS#: 12349148
Facts & features
Interior
Bedrooms & bathrooms
- Bedrooms: 3
- Bathrooms: 3
- Full bathrooms: 2
- 1/2 bathrooms: 1
Primary bedroom
- Features: Flooring (Carpet), Window Treatments (All), Bathroom (Full)
- Level: Main
- Area: 280 Square Feet
- Dimensions: 20X14
Bedroom 2
- Features: Flooring (Carpet), Window Treatments (All)
- Level: Main
- Area: 180 Square Feet
- Dimensions: 15X12
Bedroom 3
- Features: Flooring (Carpet), Window Treatments (All)
- Level: Main
- Area: 180 Square Feet
- Dimensions: 15X12
Dining room
- Features: Flooring (Parquet), Window Treatments (All)
- Level: Main
- Area: 260 Square Feet
- Dimensions: 20X13
Foyer
- Features: Flooring (Parquet)
- Level: Main
- Area: 108 Square Feet
- Dimensions: 12X9
Kitchen
- Features: Kitchen (Eating Area-Table Space), Flooring (Other)
- Level: Main
- Area: 209 Square Feet
- Dimensions: 19X11
Laundry
- Features: Flooring (Vinyl)
- Level: Main
- Area: 108 Square Feet
- Dimensions: 9X12
Living room
- Features: Flooring (Parquet), Window Treatments (All)
- Level: Main
- Area: 408 Square Feet
- Dimensions: 24X17
Heating
- Natural Gas
Cooling
- Central Air
Appliances
- Included: Microwave, Dishwasher, Refrigerator, Washer, Dryer
- Laundry: Washer Hookup
Features
- Elevator, Storage, Flexicore
- Basement: Unfinished,Exterior Entry,Full
- Common walls with other units/homes: End Unit
Interior area
- Total structure area: 0
- Total interior livable area: 2,500 sqft
Property
Parking
- Total spaces: 1
- Parking features: Asphalt, Garage Door Opener, Heated Garage, On Site, Garage Owned, Attached, Garage
- Attached garage spaces: 1
- Has uncovered spaces: Yes
Accessibility
- Accessibility features: No Disability Access
Features
- Exterior features: Balcony
- Pool features: In Ground
- Has view: Yes
- View description: Water
- Water view: Water
Lot
- Features: Common Grounds, Landscaped, Wooded
Details
- Parcel number: 31022000131003
- Special conditions: List Broker Must Accompany
- Other equipment: TV-Cable, TV Antenna, Intercom
Construction
Type & style
- Home type: Condo
- Property subtype: Condominium, Single Family Residence
Materials
- Brick
- Foundation: Concrete Perimeter
Condition
- New construction: No
- Year built: 1975
Utilities & green energy
- Electric: Circuit Breakers
- Sewer: Public Sewer
- Water: Lake Michigan
- Utilities for property: Cable Available
Community & neighborhood
Security
- Security features: Fire Sprinkler System
Location
- Region: Hazel Crest
- Subdivision: Watersedge
HOA & financial
HOA
- Has HOA: Yes
- HOA fee: $702 monthly
- Services included: Gas, Insurance, Pool, Exterior Maintenance, Lawn Care, Scavenger, Snow Removal
Other
Other facts
- Listing terms: Conventional
- Ownership: Condo
Price history
| Date | Event | Price |
|---|---|---|
| 6/26/2025 | Sold | $209,900+146.9%$84/sqft |
Source: | ||
| 11/22/2011 | Sold | $85,000-5.6%$34/sqft |
Source: | ||
| 9/27/2011 | Price change | $90,000-23%$36/sqft |
Source: Baird & Warner Real Estate #07873164 | ||
| 8/5/2011 | Listed for sale | $116,900-31.2%$47/sqft |
Source: Baird & Warner Real Estate #07873164 | ||
| 5/1/2006 | Sold | $170,000$68/sqft |
Source: Public Record | ||
Public tax history
| Year | Property taxes | Tax assessment |
|---|---|---|
| 2023 | $4,857 +123.6% | $15,174 +65.8% |
| 2022 | $2,172 -4% | $9,151 |
| 2021 | $2,262 -5.4% | $9,151 |
Find assessor info on the county website
Neighborhood: 60429
Nearby schools
GreatSchools rating
- 5/10Flossmoor Hills Elementary SchoolGrades: PK-5Distance: 0.5 mi
- 5/10Parker Junior High SchoolGrades: 6-8Distance: 1.8 mi
- 7/10Homewood-Flossmoor High SchoolGrades: 9-12Distance: 0.9 mi
Schools provided by the listing agent
- District: 161
Source: MRED as distributed by MLS GRID. This data may not be complete. We recommend contacting the local school district to confirm school assignments for this home.

Get pre-qualified for a loan
At Zillow Home Loans, we can pre-qualify you in as little as 5 minutes with no impact to your credit score.An equal housing lender. NMLS #10287.
Sell for more on Zillow
Get a free Zillow Showcase℠ listing and you could sell for .
$213,800
2% more+ $4,276
With Zillow Showcase(estimated)
$218,076
