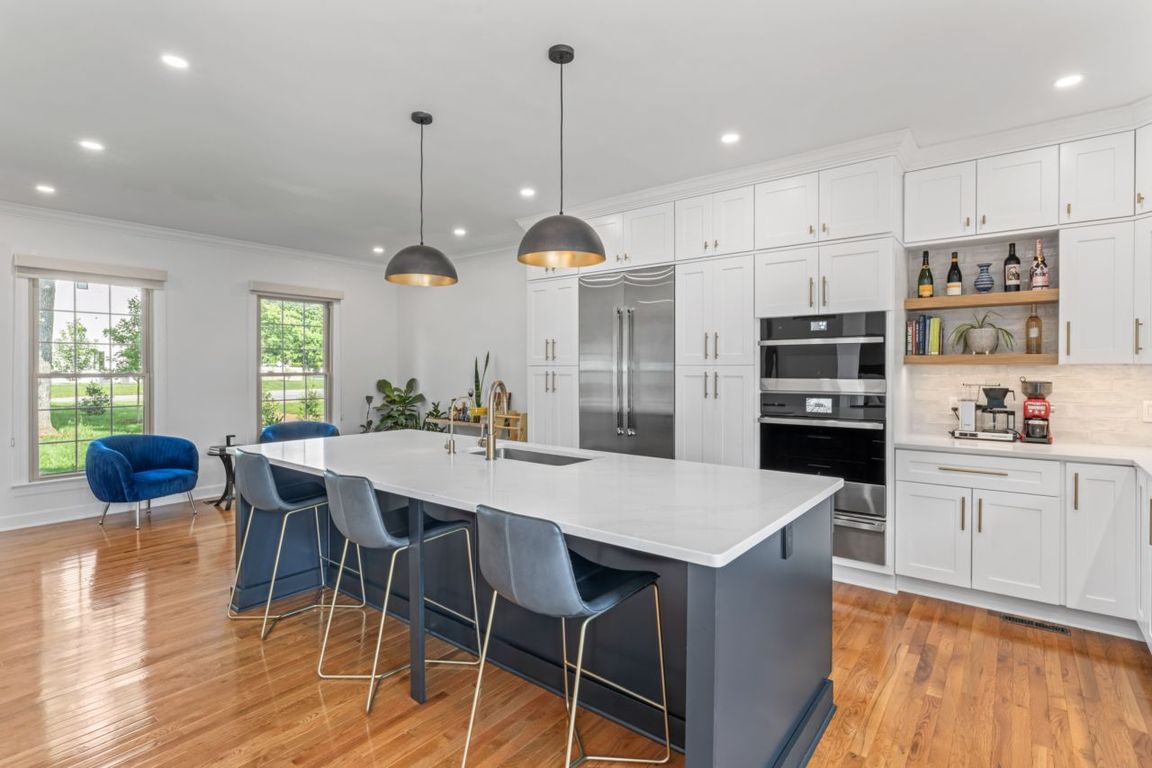
ActivePrice cut: $50K (10/17)
$1,450,000
4beds
3,654sqft
3504 Lealand Ln, Nashville, TN 37204
4beds
3,654sqft
Single family residence, residential
Built in 1988
0.39 Acres
2 Attached garage spaces
$397 price/sqft
What's special
Private fenced-in backyardLight-drenched open floor planBrand-new kitchenDreamy walk-in closetExpansive deckEffortless livingUnforgettable entertaining
Step into style, comfort, and culinary luxury in the heart of one of Nashville’s most coveted neighborhoods! This stunningly renovated gem perfectly pairs timeless curb appeal with a fresh, modern soul. From the moment you walk through the door, you’re greeted by rich hardwood floors, a light-drenched open floor plan, and ...
- 163 days |
- 580 |
- 27 |
Likely to sell faster than
Source: RealTracs MLS as distributed by MLS GRID,MLS#: 2887765
Travel times
Kitchen
Living Room
Dining Room
Primary Bathroom
Primary Bedroom
Zillow last checked: 7 hours ago
Listing updated: October 30, 2025 at 12:29pm
Listing Provided by:
Stephen Brush 615-828-6155,
Compass RE 615-475-5616
Source: RealTracs MLS as distributed by MLS GRID,MLS#: 2887765
Facts & features
Interior
Bedrooms & bathrooms
- Bedrooms: 4
- Bathrooms: 5
- Full bathrooms: 4
- 1/2 bathrooms: 1
- Main level bedrooms: 1
Bedroom 1
- Features: Suite
- Level: Suite
- Area: 221 Square Feet
- Dimensions: 17x13
Bedroom 2
- Features: Bath
- Level: Bath
- Area: 270 Square Feet
- Dimensions: 15x18
Bedroom 3
- Area: 154 Square Feet
- Dimensions: 14x11
Bedroom 4
- Area: 168 Square Feet
- Dimensions: 12x14
Primary bathroom
- Features: Suite
- Level: Suite
Den
- Features: Combination
- Level: Combination
- Area: 280 Square Feet
- Dimensions: 20x14
Dining room
- Features: Combination
- Level: Combination
- Area: 180 Square Feet
- Dimensions: 15x12
Kitchen
- Features: Eat-in Kitchen
- Level: Eat-in Kitchen
- Area: 266 Square Feet
- Dimensions: 19x14
Living room
- Features: Combination
- Level: Combination
- Area: 180 Square Feet
- Dimensions: 15x12
Heating
- Central
Cooling
- Ceiling Fan(s), Central Air
Appliances
- Included: Built-In Gas Range, Dishwasher, Microwave, Refrigerator, Stainless Steel Appliance(s)
Features
- Ceiling Fan(s), Extra Closets, Open Floorplan
- Flooring: Wood, Tile
- Basement: Full,Apartment
- Number of fireplaces: 1
- Fireplace features: Living Room, Wood Burning
Interior area
- Total structure area: 3,654
- Total interior livable area: 3,654 sqft
- Finished area above ground: 2,804
- Finished area below ground: 850
Property
Parking
- Total spaces: 2
- Parking features: Garage Faces Rear, Driveway, Parking Pad
- Attached garage spaces: 2
- Has uncovered spaces: Yes
Features
- Levels: Three Or More
- Stories: 2
- Patio & porch: Deck
Lot
- Size: 0.39 Acres
- Dimensions: 80 x 213
Details
- Parcel number: 11809023700
- Special conditions: Standard
Construction
Type & style
- Home type: SingleFamily
- Architectural style: Traditional
- Property subtype: Single Family Residence, Residential
Materials
- Brick
- Roof: Shingle
Condition
- New construction: No
- Year built: 1988
Utilities & green energy
- Sewer: Public Sewer
- Water: Public
- Utilities for property: Water Available
Community & HOA
Community
- Subdivision: Obrien
HOA
- Has HOA: No
Location
- Region: Nashville
Financial & listing details
- Price per square foot: $397/sqft
- Tax assessed value: $740,800
- Annual tax amount: $6,026
- Date on market: 5/22/2025