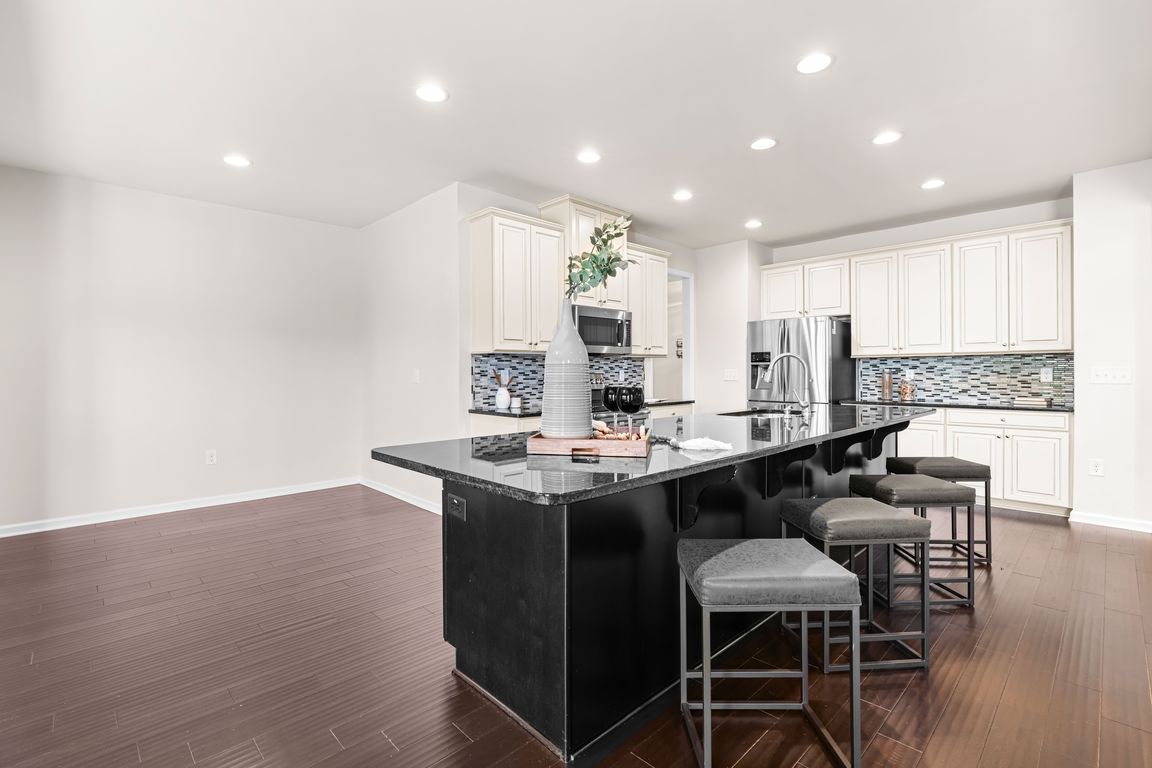
For salePrice cut: $25K (11/10)
$950,000
6beds
5,186sqft
3504 Regent Pines Dr, New Hill, NC 27562
6beds
5,186sqft
Single family residence, residential
Built in 2018
0.38 Acres
3 Attached garage spaces
$183 price/sqft
$250 quarterly HOA fee
What's special
Newly finished basementCozy sitting areaPlay spaceFamily roomSpacious kitchenTheater roomCul-de-sac lot
**I'm not sure there is a better deal in the market right now. ** Take a look at price per square foot and then come take a look and you will experience a home that's truly better than brand new! This stunning property offers abundant space and a thoughtfully designed layout ...
- 161 days |
- 1,450 |
- 47 |
Source: Doorify MLS,MLS#: 10104347
Travel times
Kitchen
Family Room
Primary Bedroom
Zillow last checked: 8 hours ago
Listing updated: November 17, 2025 at 02:37am
Listed by:
AnnMarie Janni 919-389-9782,
Allen Tate/Apex-Center Street
Source: Doorify MLS,MLS#: 10104347
Facts & features
Interior
Bedrooms & bathrooms
- Bedrooms: 6
- Bathrooms: 6
- Full bathrooms: 5
- 1/2 bathrooms: 1
Heating
- Central
Cooling
- Central Air
Appliances
- Included: Dishwasher, Disposal, Dryer, Electric Range, Refrigerator, Washer
- Laundry: Upper Level
Features
- Bathtub/Shower Combination, Bookcases, Built-in Features, Ceiling Fan(s), Dual Closets, Eat-in Kitchen, Entrance Foyer, High Ceilings, Kitchen Island, Pantry, Recessed Lighting, Separate Shower, Storage, Tray Ceiling(s), Walk-In Closet(s), Walk-In Shower, Water Closet
- Flooring: Carpet, Hardwood, Tile
- Basement: Finished, Full, Unfinished
Interior area
- Total structure area: 5,186
- Total interior livable area: 5,186 sqft
- Finished area above ground: 3,767
- Finished area below ground: 1,419
Property
Parking
- Total spaces: 3
- Parking features: Attached, Driveway, Garage
- Attached garage spaces: 3
Features
- Levels: Tri-Level
- Stories: 2
- Patio & porch: Covered, Patio, Screened
- Exterior features: Fenced Yard
- Pool features: Community
- Fencing: Back Yard, Wood
- Has view: Yes
Lot
- Size: 0.38 Acres
- Features: Cul-De-Sac
Details
- Parcel number: 0710.04522740.000
- Special conditions: Standard
Construction
Type & style
- Home type: SingleFamily
- Architectural style: Craftsman, Traditional, Transitional
- Property subtype: Single Family Residence, Residential
Materials
- HardiPlank Type
- Foundation: Brick/Mortar
- Roof: Shingle
Condition
- New construction: No
- Year built: 2018
Utilities & green energy
- Sewer: Public Sewer
- Water: Public
Community & HOA
Community
- Features: Playground, Pool, Suburban
- Subdivision: Jordan Pointe
HOA
- Has HOA: Yes
- Amenities included: Clubhouse, Playground, Pool, Sport Court
- Services included: Storm Water Maintenance
- HOA fee: $250 quarterly
Location
- Region: New Hill
Financial & listing details
- Price per square foot: $183/sqft
- Tax assessed value: $784,562
- Annual tax amount: $6,716
- Date on market: 6/19/2025
- Road surface type: Asphalt