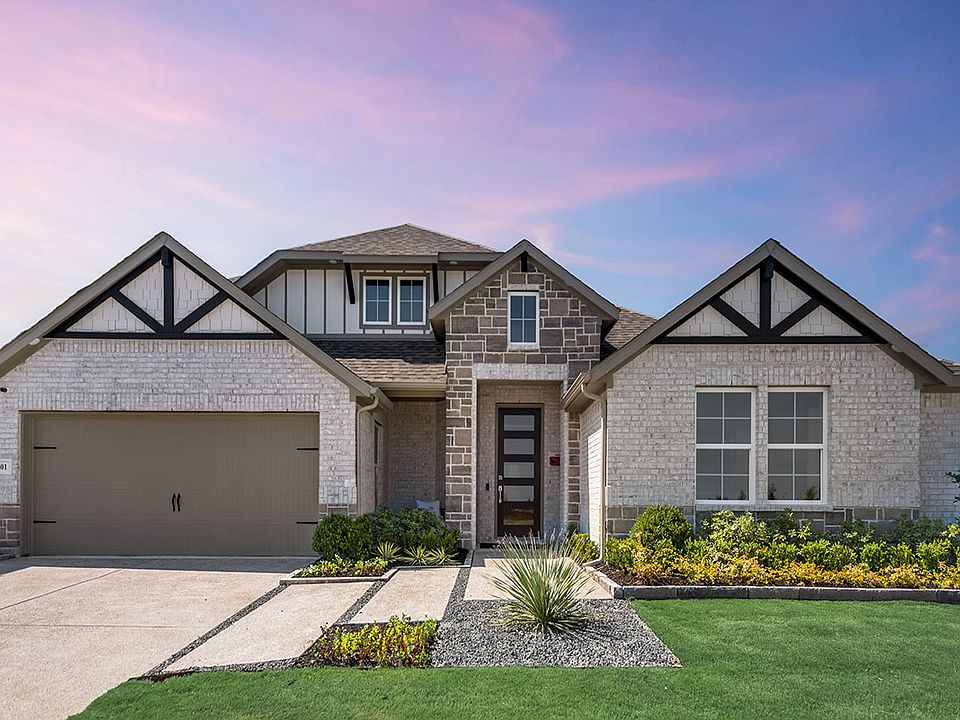MLS# 20729518 - Built by Pacesetter Homes- Meadow Run - Ready Now! ~ This 1.5 Story home is one that will impress! Extended Sitting Area in Owners Suite, Huge Open Dining Room, Breakfast Area, Large Island, Chefs Kitchen with gas cooktop, vent hood and built in Microwave and Oven. The sink is located on the perimeter wall. High Ceilings, Game Room, Study, Extended Covered Patio, High Windows, and More! Perfection! This Fairview II B is a professionally designed 1.5 story home. You will enter through a beautiful 8 foot tall glass door with stained wood, engineered wood floors, quartz countertop, gorgeous tiling, and windows galore. It is absolutely beautiful. Located in Melissa, TX- Easy access to Hwys 75,121 and 380.Exceptional school district, wonderful amenities, gas cooktops and no MUD or PID taxes! Your Pacesetter Home comes equipped with a suite of smart features designed to enhance everyday living.-Ring Video Doorbell-Brilliant Smart Home System to control lighting and music-Honeywell Smart T6 Thermostat for energy savings-WiFi-enabled Garage Door-Rainbird Wifi-capable Sprinkler System Plus, enjoy added support with White Glove Services personalized, post-closing appointment to get all your smart home features connected and ready to use.
New construction
$544,980
3504 Verbena Xing, Melissa, TX 75454
3beds
2,846sqft
Single Family Residence
Built in 2025
8,232.84 Square Feet Lot
$-- Zestimate®
$191/sqft
$83/mo HOA
What's special
High ceilingsExtended covered patioEngineered wood floorsHuge open dining roomQuartz countertopHigh windowsGame room
- 343 days
- on Zillow |
- 198 |
- 11 |
Zillow last checked: 7 hours ago
Listing updated: 23 hours ago
Listed by:
Randol Vick 0719432 817-876-8447,
Randol J. Vick, Broker
Dennis Ciani 214-301-3053
Source: NTREIS,MLS#: 20729518
Travel times
Open house
Facts & features
Interior
Bedrooms & bathrooms
- Bedrooms: 3
- Bathrooms: 3
- Full bathrooms: 2
- 1/2 bathrooms: 1
Primary bedroom
- Features: Dual Sinks, Linen Closet, Walk-In Closet(s)
- Level: First
- Dimensions: 15 x 16
Bedroom
- Level: First
- Dimensions: 11 x 11
Bedroom
- Level: First
- Dimensions: 10 x 12
Breakfast room nook
- Level: First
- Dimensions: 13 x 10
Dining room
- Level: First
- Dimensions: 17 x 13
Game room
- Level: Second
- Dimensions: 14 x 17
Kitchen
- Features: Built-in Features, Eat-in Kitchen, Granite Counters, Kitchen Island, Walk-In Pantry
- Level: First
- Dimensions: 14 x 13
Living room
- Level: First
- Dimensions: 18 x 21
Office
- Level: First
- Dimensions: 17 x 12
Utility room
- Features: Utility Room
- Level: First
- Dimensions: 6 x 6
Heating
- Central, Natural Gas
Cooling
- Central Air
Appliances
- Included: Some Gas Appliances, Dishwasher, Gas Cooktop, Disposal, Gas Oven, Gas Water Heater, Microwave, Plumbed For Gas, Vented Exhaust Fan
- Laundry: Washer Hookup, Electric Dryer Hookup, Laundry in Utility Room
Features
- High Speed Internet, Kitchen Island, Smart Home, Walk-In Closet(s)
- Flooring: Luxury Vinyl Plank
- Has basement: No
- Has fireplace: No
Interior area
- Total interior livable area: 2,846 sqft
Video & virtual tour
Property
Parking
- Total spaces: 2
- Parking features: Door-Single, Garage Faces Front, Garage, Garage Door Opener
- Attached garage spaces: 2
Features
- Levels: Two
- Stories: 2
- Patio & porch: Covered
- Pool features: None, Community
- Fencing: Back Yard
Lot
- Size: 8,232.84 Square Feet
- Dimensions: 60' x 137'
- Features: Back Yard, Corner Lot, Lawn, Subdivision
Details
- Parcel number: 2874296
Construction
Type & style
- Home type: SingleFamily
- Architectural style: Traditional,Detached
- Property subtype: Single Family Residence
Materials
- Brick
- Foundation: Slab
- Roof: Composition
Condition
- New construction: Yes
- Year built: 2025
Details
- Builder name: Pacesetter Homes Texas
Utilities & green energy
- Sewer: Public Sewer
- Water: Public
- Utilities for property: Natural Gas Available, Sewer Available, Separate Meters, Water Available
Green energy
- Energy efficient items: Appliances, Construction, Insulation, Lighting, Rain/Freeze Sensors, Windows
Community & HOA
Community
- Features: Clubhouse, Fenced Yard, Playground, Park, Pool, Trails/Paths, Community Mailbox, Sidewalks
- Security: Prewired
- Subdivision: Meadow Run
HOA
- Has HOA: Yes
- Services included: All Facilities, Association Management
- HOA fee: $1,000 annually
- HOA name: Gulf Professionals
- HOA phone: 469-600-5080
Location
- Region: Melissa
Financial & listing details
- Price per square foot: $191/sqft
- Tax assessed value: $71,000
- Annual tax amount: $1,377
- Date on market: 9/14/2024
About the community
PoolPlaygroundParkTrails+ 1 more
Meadow Run offers the perfect blend of space, comfort, and convenience - starting with its oversized homesites that give you room to spread out and breathe. Located in the highly regarded Melissa ISD, one of the top-rated districts in Texas, this master-planned community provides an exceptional education and a strong sense of community.Residents enjoy a wealth of amenities, including a sparkling community pool and splash pad, an amenity center with kitchen, walking trails, playground, basketball court, and beautifully maintained greenspaces. With no MUD or PID taxes, you'll enjoy lower monthly costs without sacrificing quality of life.Just north of McKinney and minutes from major thoroughfares, Meadow Run combines small-town charm with easy access to city conveniences, making it ideal for families, first-time buyers, and empty nesters alike.
Source: Pacesetter Homes

