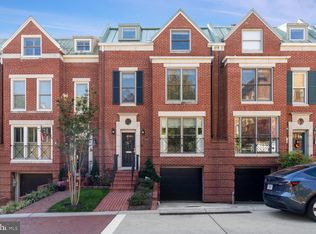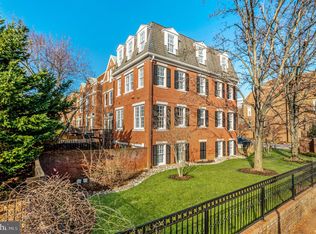This lovely 4 level townhouse with 3 large bedrooms and 4.5 baths in The Cloisters overlooks green space. LR and MBR have cathedral ceilings and fireplaces. Separate dining room. Large RR opens to lovely patio. Garage and driveway parking. Shows beautifully. Tenant must qualify. Call Dede for appointment. 703-244-102
This property is off market, which means it's not currently listed for sale or rent on Zillow. This may be different from what's available on other websites or public sources.


