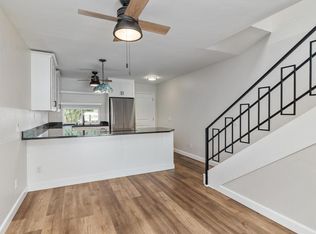Sold for $450,000 on 10/22/25
Listing Provided by:
Tiara Medley DRE #02087557 760-408-4977,
Cal State Realty Services
Bought with: Strategic Assets Management
$450,000
3505 Angelucci St UNIT 2E, San Diego, CA 92111
2beds
872sqft
Condominium
Built in 1980
-- sqft lot
$452,000 Zestimate®
$516/sqft
$2,504 Estimated rent
Home value
$452,000
$416,000 - $488,000
$2,504/mo
Zestimate® history
Loading...
Owner options
Explore your selling options
What's special
This spacious top-floor condo offers a serene escape in a highly desirable area. Flooded with natural light, the home features vaulted ceilings, a skylight, and an oversized sliding door that opens to a private patio—perfect for relaxing or entertaining.
The remodeled kitchen boasts upgraded cabinets, quartz countertops, and stainless steel appliances, flowing seamlessly into the adjacent dining area. The expansive primary suite includes a large bedroom and a renovated ensuite bath. A second spacious bedroom and a modern guest bathroom provide comfort for family or guests.
Enjoy the convenience of a private garage plus an assigned parking spot. Community amenities include a pool, spa, BBQ area, and laundry facilities located on the same level. HOA covers water, trash, and sewer.
Ideally located near Mission Bay, Tecolote Canyon Natural Park, Montgomery Field, top-rated schools, and major freeways, this condo perfectly blends peaceful living with easy access to everything you need.
Zillow last checked: 8 hours ago
Listing updated: October 31, 2025 at 04:28pm
Listing Provided by:
Tiara Medley DRE #02087557 760-408-4977,
Cal State Realty Services
Bought with:
Victor Liong, DRE #01072978
Strategic Assets Management
Source: CRMLS,MLS#: OC25123239 Originating MLS: California Regional MLS
Originating MLS: California Regional MLS
Facts & features
Interior
Bedrooms & bathrooms
- Bedrooms: 2
- Bathrooms: 2
- Full bathrooms: 2
- Main level bathrooms: 2
- Main level bedrooms: 2
Bedroom
- Features: All Bedrooms Up
Heating
- Baseboard, Electric
Cooling
- None
Appliances
- Included: Convection Oven, Dishwasher
- Laundry: Common Area
Features
- Balcony, High Ceilings, Open Floorplan, Pantry, All Bedrooms Up
- Has fireplace: No
- Fireplace features: None
- Common walls with other units/homes: 2+ Common Walls
Interior area
- Total interior livable area: 872 sqft
Property
Parking
- Total spaces: 1
- Parking features: Assigned, Detached Carport, Garage
- Garage spaces: 1
- Has carport: Yes
Features
- Levels: Two
- Stories: 2
- Entry location: Front
- Patio & porch: Patio
- Pool features: Community, Association
- Has view: Yes
- View description: Neighborhood
Lot
- Size: 1.57 Acres
- Features: Cul-De-Sac
Details
- Parcel number: 4204507226
- Special conditions: Standard
Construction
Type & style
- Home type: Condo
- Property subtype: Condominium
- Attached to another structure: Yes
Condition
- Updated/Remodeled
- New construction: No
- Year built: 1980
Utilities & green energy
- Sewer: Public Sewer
- Water: Public
Community & neighborhood
Community
- Community features: Street Lights, Sidewalks, Pool
Location
- Region: San Diego
- Subdivision: Linda Vista
HOA & financial
HOA
- Has HOA: Yes
- HOA fee: $375 monthly
- Amenities included: Barbecue, Pool, Spa/Hot Tub, Trash, Water
- Services included: Sewer
- Association name: West Pines
- Association phone: 858-751-1951
Other
Other facts
- Listing terms: Cash,Conventional
Price history
| Date | Event | Price |
|---|---|---|
| 10/22/2025 | Sold | $450,000-4.3%$516/sqft |
Source: | ||
| 10/13/2025 | Contingent | $470,000$539/sqft |
Source: | ||
| 8/27/2025 | Price change | $470,000-2.1%$539/sqft |
Source: | ||
| 7/18/2025 | Price change | $479,999-4%$550/sqft |
Source: | ||
| 6/3/2025 | Listed for sale | $499,999-5.2%$573/sqft |
Source: | ||
Public tax history
| Year | Property taxes | Tax assessment |
|---|---|---|
| 2025 | $6,829 +2.9% | $548,809 +2% |
| 2024 | $6,639 +260.6% | $538,049 +264.1% |
| 2023 | $1,841 +2.7% | $147,760 +2% |
Find assessor info on the county website
Neighborhood: Clairemont Mesa East
Nearby schools
GreatSchools rating
- 6/10Ross Elementary SchoolGrades: K-5Distance: 0.4 mi
- 5/10Montgomery Middle SchoolGrades: 6-8Distance: 1.7 mi
- 9/10Kearny College ConnectionsGrades: 9-12Distance: 0.6 mi
Get a cash offer in 3 minutes
Find out how much your home could sell for in as little as 3 minutes with a no-obligation cash offer.
Estimated market value
$452,000
Get a cash offer in 3 minutes
Find out how much your home could sell for in as little as 3 minutes with a no-obligation cash offer.
Estimated market value
$452,000
