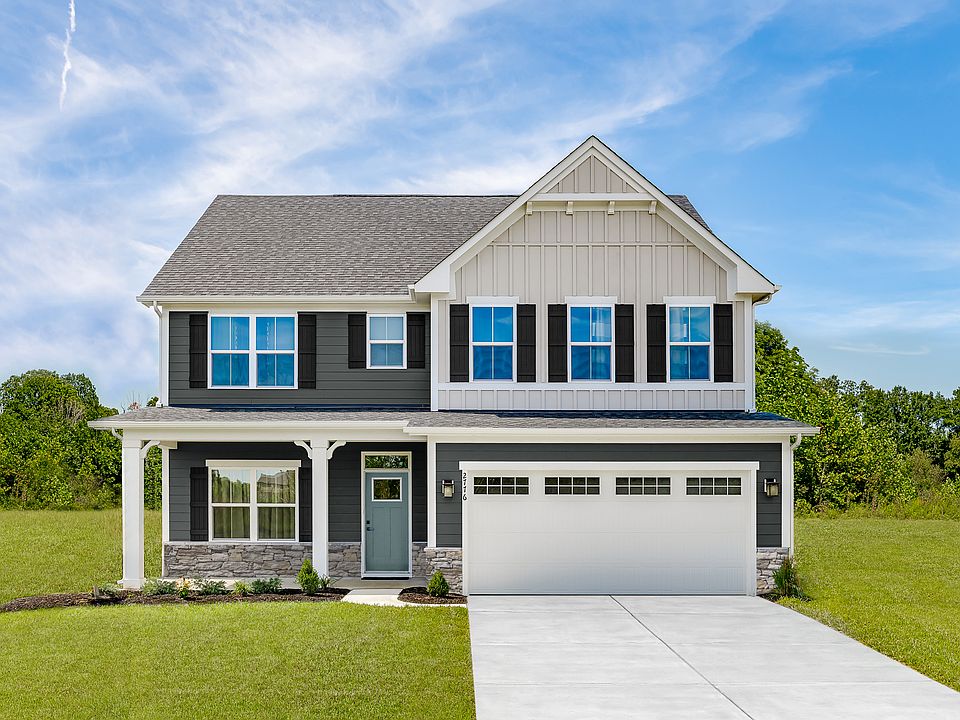Welcome to the Community Fairways! This Ballenger Plan is 100% Complete and Ready for an Immediate Move-In. The Ballenger plan offers 2,114 square feet, 4 bedrooms, 2.5 baths, and a 2-car attached side entry garage. Finally, the kitchen you have been dreaming of with a large island, plenty of cabinet space, and stainless-steel appliances. Looking to entertain friends and family? You will love spending time on your optional covered patio on your private lot. Enjoy the outdoors without leaving the neighborhood. Get to know your neighbors at Fairways Corner, an amenity-filled area in the community with a covered sitting area with grills, a pocket park and walking trails throughout. Living just 10 minutes from downtown Richmond will give you the perfect blend of convenience and entertainment. Commutes to work just got easier! Plus, White Oak Village is a quick trip away with Target, Lowes, PetSmart, and Chick-fil-A. Try some of our favorite dining options like Millie’s Diner, Lillie Pearl, and Mama J’s Kitchen. This location is ideal for enjoying everything Richmond has to offer. Amenities like scenic walking trails, pocket park and a covered sitting area with grills to host. Do not delay, this home will not last long!
New construction
$488,825
3505 Glenwood Range Way, Richmond, VA 23223
4beds
2,114sqft
Single Family Residence
Built in 2025
8,712 Square Feet Lot
$487,800 Zestimate®
$231/sqft
$55/mo HOA
What's special
Private lotOptional covered patioLarge islandPlenty of cabinet spaceStainless-steel appliances
Call: (804) 913-3192
- 21 days |
- 365 |
- 15 |
Zillow last checked: 7 hours ago
Listing updated: September 24, 2025 at 09:20am
Listed by:
John Thiel (804)467-9022,
Long & Foster REALTORS
Source: CVRMLS,MLS#: 2526518 Originating MLS: Central Virginia Regional MLS
Originating MLS: Central Virginia Regional MLS
Schedule tour
Select your preferred tour type — either in-person or real-time video tour — then discuss available options with the builder representative you're connected with.
Facts & features
Interior
Bedrooms & bathrooms
- Bedrooms: 4
- Bathrooms: 3
- Full bathrooms: 2
- 1/2 bathrooms: 1
Primary bedroom
- Level: Second
- Dimensions: 14.3 x 14.7
Bedroom 2
- Level: Second
- Dimensions: 11.3 x 10.0
Bedroom 3
- Level: Second
- Dimensions: 10.9 x 10.9
Bedroom 4
- Level: Second
- Dimensions: 10.5 x 11.1
Additional room
- Description: Flex Room
- Level: First
- Dimensions: 8.8 x 11.11
Dining room
- Description: Dining Area
- Level: First
- Dimensions: 13.8 x 10.0
Family room
- Level: First
- Dimensions: 19.8 x 14.7
Other
- Description: Tub & Shower
- Level: Second
Half bath
- Level: First
Kitchen
- Level: First
- Dimensions: 13.8 x 13.9
Heating
- Electric, Heat Pump
Cooling
- Central Air
Appliances
- Included: Dishwasher, Electric Cooking, Electric Water Heater, Disposal, Microwave, Stove
- Laundry: Washer Hookup, Dryer Hookup
Features
- Dining Area, Double Vanity, Eat-in Kitchen, High Ceilings, Kitchen Island, Bath in Primary Bedroom, Main Level Primary, Pantry, Walk-In Closet(s)
- Flooring: Carpet, Vinyl
- Windows: Thermal Windows
- Basement: Crawl Space
- Attic: Access Only
Interior area
- Total interior livable area: 2,114 sqft
- Finished area above ground: 2,114
- Finished area below ground: 0
Property
Parking
- Total spaces: 2
- Parking features: Attached, Garage, Garage Door Opener, Garage Faces Rear, Garage Faces Side
- Attached garage spaces: 2
Features
- Levels: Two
- Stories: 2
- Pool features: None
Lot
- Size: 8,712 Square Feet
Details
- Parcel number: 8047268251
- Special conditions: Corporate Listing
Construction
Type & style
- Home type: SingleFamily
- Architectural style: Two Story
- Property subtype: Single Family Residence
Materials
- Frame, Vinyl Siding
- Roof: Shingle
Condition
- New Construction,Under Construction
- New construction: Yes
- Year built: 2025
Details
- Builder name: Ryan Homes
Utilities & green energy
- Sewer: Public Sewer
- Water: Public
Community & HOA
Community
- Features: Common Grounds/Area, Home Owners Association
- Subdivision: Fairways
HOA
- Has HOA: Yes
- Services included: Association Management, Common Areas
- HOA fee: $55 monthly
Location
- Region: Richmond
Financial & listing details
- Price per square foot: $231/sqft
- Date on market: 9/18/2025
- Ownership: Corporate
- Ownership type: Corporation
About the community
LAST CHANCE TO CALL FAIRWAYS HOME!
Introducing Fairways offering single-family homes with 3+ bedrooms, 2+ bathrooms, 2-car garages and modern features that are included from the start. Finally get that kitchen you have been dreaming of with a large island, plenty of cabinet space, and stainless-steel appliances. Looking to entertain friends and family? You will love spending time on your optional covered patio on your private lot.
Enjoy the outdoors without leaving the neighborhood. Get to know your neighbors at Fairways Corner, an amenity-filled area in the community with a covered sitting area with grills, a pocket park and walking trails throughout.
Living just 10 minutes from downtown Richmond will give you the perfect blend of convenience and entertainment. Commutes to work just got easier! Plus, White Oak Village is a quick trip away with Target, Lowes, PetSmart, and Chick-fil-A. Try some of our favorite dining options like Millie's Diner, Lillie Pearl, and Mama J's Kitchen. This location is ideal for enjoying everything Richmond has to offer!
Now is the time to start building the dream home you've always wanted, and we are here to help with our easy homebuying process! Schedule your visit today!
Source: Ryan Homes

