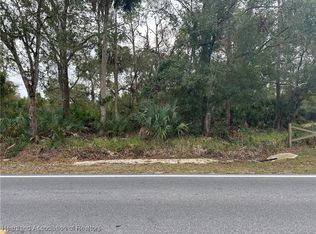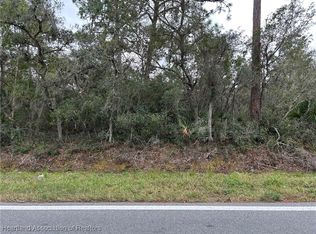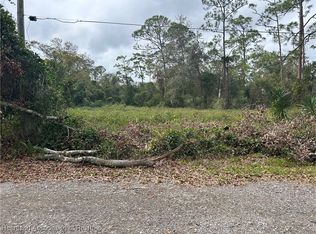Sold for $270,000 on 10/09/25
$270,000
3505 Golfview Rd, Sebring, FL 33875
3beds
2,118sqft
Single Family Residence
Built in 1960
0.64 Acres Lot
$267,000 Zestimate®
$127/sqft
$1,829 Estimated rent
Home value
$267,000
$224,000 - $318,000
$1,829/mo
Zestimate® history
Loading...
Owner options
Explore your selling options
What's special
BEAUTIFULLY MAINTAINED HOME IN THE HEART OF HARDER HALL ON .64 ACRES! This unique 3 Bedroom 2 Bath Home boasts of the most amazing construction you will find! No Drywall in this home! Some Plaster walls with Pine Tongue and Groove Ceilings with Exposed Beams! Custom Designed Throughout! When entering through the Foyer with Parquet Flooring, you will then enter the large Living Room welcoming all of your oversized furniture. Spacious Dining Room adjoins an Office/China Storage Room with built-in shelving for all of your priceless china and serving dishes. The Formal Living Room closes off from the Dining Room for privacy. The Dining Room could also be used for a Sun Room, as the spacious windows provide plenty of natural light. Family Room with Vaulted Ceiling opens to the Kitchen and casual dining space as well as a large enclosed Porch including a priceless large custom wood table for family gatherings! The largest Bedroom is 16 X 14 providing plenty of space for your king size bedroom suite and a Low Threshold Shower. The other two bedrooms are 14 X 12 and 13 X 10. All of the Bedrooms have large closets. The main living areas are complete with Luxury Vinyl Plank flooring throughout with tile in the kitchen. Indoor/Outdoor Carpet on the Patio over Ceramic Tile. This home provides an abundance of closets for storage! A 16X12 Utility Room just past the breezeway in the open carport, provides plenty of space for a large Workshop or holiday storage plus the Washer and Dryer Hook-up. You must see this home to believe it! Septic Tank and Drain Field 11/2022; 5 Ton Heat Pump A/C 8/2021; Mini Split A/C (for Porch) 8/2022; Semi-Circular Concrete Driveway 2014; Roof Re-Shingled 2014! Security System is not active and not guaranteed. New Survey Available to Qualified Buyers. Corners are marked with Surveyor flags. Close to YMCA, Restaurants, Shopping and Schools, Boating and Fishing! Easy access to Highlands Hammock State Park. PLUS!!! WANT A TOTAL OF 1.15 ACRES in HARDER HALL????? YOU CAN INCREASE THE HOMESITE BY INCLUDING THE BACK .51 ACRES FOR A LARGER HOMESITE! PLENTY OF ROOM TO BUILD A BARN OR A MOTHER-IN-LAW SUITE! The extra parcel fronts on CRAWFORD COURT and can be included in your purchase to make the larger parcel which would add 157' in length X 140' in depth onto the main property with the house, making the entire property 157' wide X 317' deep on GOLFVIEW ROAD. PLEASE REFER TO MLS 311616 CRAWFORD COURT FOR MORE INFORMATION ABOUT A TOTAL OF 1.15 ACRES! THE EXTRA 1/2 ACRE WOULD BE AN ADDITIONAL $37,000. making the total investment $336,000. Property fully surveyed with flags. Front Northwest Corner Flag on Golfview Road all the way South to the 5th Survey Flag if you would like a large parcel of land in HARDER HALL!
Zillow last checked: 8 hours ago
Listing updated: October 01, 2025 at 01:01pm
Listed by:
Cyndee Bryan,
RE/MAX REALTY PLUS
Bought with:
Rick Buntenbach, 3271757
RE/MAX REALTY PLUS
Source: HFMLS,MLS#: 310059Originating MLS: Heartland Association Of Realtors
Facts & features
Interior
Bedrooms & bathrooms
- Bedrooms: 3
- Bathrooms: 2
- Full bathrooms: 2
Bedroom 1
- Dimensions: 16 x 14
Bedroom 2
- Dimensions: 14 x 12
Bedroom 3
- Dimensions: 13 x 10
Bathroom 1
- Dimensions: 9 x 9
Bathroom 2
- Dimensions: 7 x 5
Other
- Dimensions: 20 x 20
Breakfast room nook
- Dimensions: 12 x 7
Dining room
- Dimensions: 15 x 11
Family room
- Dimensions: 16 x 15
Foyer
- Dimensions: 8 x 8
Kitchen
- Dimensions: 12 x 11
Living room
- Dimensions: 18 x 14
Office
- Dimensions: 11 x 6
Porch
- Dimensions: 20 x 12
Utility room
- Dimensions: 16 x 12
Workshop
- Dimensions: 12 x 12
Heating
- Central, Electric, Heat Pump
Cooling
- Central Air, Electric, Heat Pump, See Remarks
Appliances
- Included: Built-In Oven, Cooktop, Double Oven, Dishwasher, Electric Water Heater, Disposal, Refrigerator
Features
- Ceiling Fan(s), Fireplace, Cable TV, Unfurnished, Vaulted Ceiling(s), Window Treatments
- Flooring: Plank, Tile, Vinyl
- Windows: Blinds, Drapes
- Has fireplace: Yes
- Fireplace features: Wood Burning
Interior area
- Total structure area: 3,082
- Total interior livable area: 2,118 sqft
Property
Parking
- Parking features: Carport
- Carport spaces: 2
Accessibility
- Accessibility features: Grab Bars, Low Threshold Shower
Features
- Levels: One
- Stories: 1
- Patio & porch: Rear Porch, Enclosed, Front Porch, Open
- Exterior features: Sprinkler/Irrigation, Shed, Workshop, Awning(s)
- Pool features: None
- Frontage length: 157
Lot
- Size: 0.64 Acres
Details
- Additional parcels included: ,,
- Parcel number: C02352803007200140
- Zoning description: R1A
- Special conditions: None
Construction
Type & style
- Home type: SingleFamily
- Architectural style: Ranch,One Story
- Property subtype: Single Family Residence
Materials
- Block, Concrete
- Roof: Shingle
Condition
- Resale
- Year built: 1960
Utilities & green energy
- Sewer: None, Septic Tank
- Water: Public
- Utilities for property: Cable Available, Sewer Not Available
Community & neighborhood
Security
- Security features: Security System
Community
- Community features: None
Location
- Region: Sebring
- Subdivision: Harder Hall
Other
Other facts
- Listing agreement: Exclusive Right To Sell
- Listing terms: Cash,Conventional
- Road surface type: Paved
Price history
| Date | Event | Price |
|---|---|---|
| 12/4/2025 | Listing removed | $1,700$1/sqft |
Source: HFMLS #319438 Report a problem | ||
| 11/4/2025 | Listed for rent | $1,700$1/sqft |
Source: HFMLS #319438 Report a problem | ||
| 10/9/2025 | Sold | $270,000-6.6%$127/sqft |
Source: HFMLS #310059 Report a problem | ||
| 9/9/2025 | Pending sale | $289,000$136/sqft |
Source: HFMLS #310059 Report a problem | ||
| 8/17/2025 | Price change | $289,000-3.3%$136/sqft |
Source: HFMLS #310059 Report a problem | ||
Public tax history
| Year | Property taxes | Tax assessment |
|---|---|---|
| 2024 | $2,645 +2.4% | $213,340 +3% |
| 2023 | $2,584 -0.9% | $207,126 +3% |
| 2022 | $2,606 -1% | $201,093 +3% |
Find assessor info on the county website
Neighborhood: 33875
Nearby schools
GreatSchools rating
- 6/10Woodlawn Elementary SchoolGrades: PK-5Distance: 3.7 mi
- 5/10Sebring Middle SchoolGrades: 6-8Distance: 3.6 mi
- 3/10Sebring High SchoolGrades: PK,9-12Distance: 3.4 mi
Schools provided by the listing agent
- Elementary: Fred Wild Elementary
- Middle: Sebring Middle
- High: Sebring High
Source: HFMLS. This data may not be complete. We recommend contacting the local school district to confirm school assignments for this home.

Get pre-qualified for a loan
At Zillow Home Loans, we can pre-qualify you in as little as 5 minutes with no impact to your credit score.An equal housing lender. NMLS #10287.


