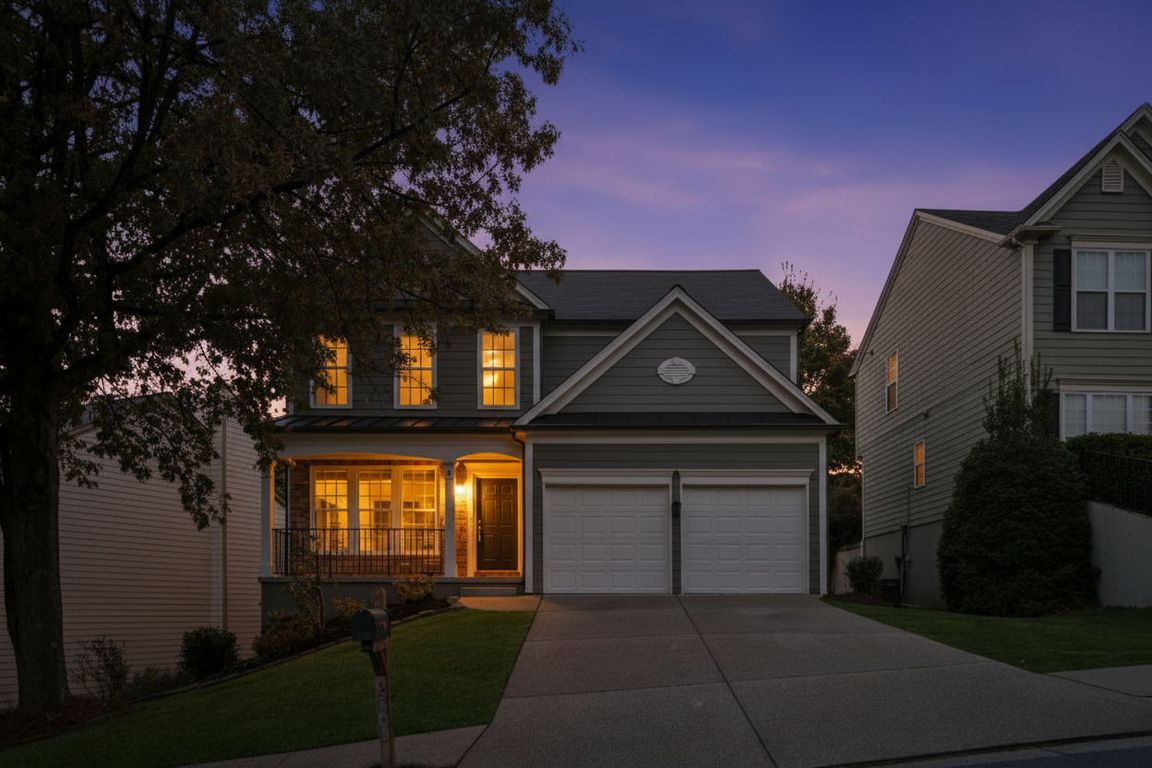
Active
$575,000
5beds
3,198sqft
3505 Moor Pointe Dr, Cumming, GA 30040
5beds
3,198sqft
Single family residence, residential
Built in 2005
6,098 sqft
2 Attached garage spaces
$180 price/sqft
$700 annually HOA fee
What's special
Impeccably Renovated & Move-In Ready in a Prime Cumming Location! This beautifully updated home shines from top to bottom with a brand-new HVAC system, new garage doors and openers, and fresh interior and exterior paint. Every detail has been thoughtfully upgraded for today’s lifestyle. Step inside to a stunning new ...
- 4 days |
- 347 |
- 10 |
Likely to sell faster than
Source: FMLS GA,MLS#: 7674109
Travel times
Living Room
Kitchen
Primary Bedroom
Zillow last checked: 8 hours ago
Listing updated: November 01, 2025 at 05:04am
Listing Provided by:
Willis Group Real Estate,
Keller Williams Realty Community Partners,
Joanie Cullity,
Keller Williams Realty Community Partners
Source: FMLS GA,MLS#: 7674109
Facts & features
Interior
Bedrooms & bathrooms
- Bedrooms: 5
- Bathrooms: 4
- Full bathrooms: 3
- 1/2 bathrooms: 1
Rooms
- Room types: Basement, Family Room
Primary bedroom
- Features: None
- Level: None
Bedroom
- Features: None
Primary bathroom
- Features: Double Vanity, Separate Tub/Shower, Soaking Tub
Dining room
- Features: Open Concept, Separate Dining Room
Kitchen
- Features: Cabinets White, Eat-in Kitchen, Kitchen Island, Stone Counters, View to Family Room
Heating
- Central, Natural Gas
Cooling
- Central Air
Appliances
- Included: Dishwasher, Gas Cooktop, Gas Range, Microwave
- Laundry: Upper Level
Features
- Double Vanity, Entrance Foyer 2 Story, High Ceilings 9 ft Lower
- Flooring: Carpet, Luxury Vinyl
- Windows: Insulated Windows
- Basement: Daylight,Finished,Full,Interior Entry,Walk-Out Access
- Number of fireplaces: 1
- Fireplace features: Decorative, Factory Built, Family Room
- Common walls with other units/homes: No Common Walls
Interior area
- Total structure area: 3,198
- Total interior livable area: 3,198 sqft
- Finished area above ground: 2,196
- Finished area below ground: 1,002
Property
Parking
- Total spaces: 2
- Parking features: Drive Under Main Level, Garage
- Attached garage spaces: 2
Accessibility
- Accessibility features: None
Features
- Levels: Three Or More
- Patio & porch: Covered, Front Porch, Rear Porch
- Exterior features: Garden, Private Yard
- Pool features: None
- Spa features: None
- Fencing: None
- Has view: Yes
- View description: Neighborhood
- Waterfront features: None
- Body of water: None
Lot
- Size: 6,098.4 Square Feet
- Features: Back Yard, Front Yard, Private
Details
- Additional structures: None
- Parcel number: 056 127
- Other equipment: None
- Horse amenities: None
Construction
Type & style
- Home type: SingleFamily
- Architectural style: Craftsman,Traditional
- Property subtype: Single Family Residence, Residential
Materials
- Cement Siding
- Foundation: Concrete Perimeter
- Roof: Composition
Condition
- Resale
- New construction: No
- Year built: 2005
Utilities & green energy
- Electric: 110 Volts
- Sewer: Public Sewer
- Water: Public
- Utilities for property: Cable Available, Electricity Available, Natural Gas Available, Phone Available, Sewer Available, Water Available
Green energy
- Energy efficient items: None
- Energy generation: None
Community & HOA
Community
- Features: Homeowners Assoc
- Security: None
- Subdivision: Fieldstone Park
HOA
- Has HOA: Yes
- HOA fee: $700 annually
Location
- Region: Cumming
Financial & listing details
- Price per square foot: $180/sqft
- Tax assessed value: $601,990
- Annual tax amount: $2,132
- Date on market: 10/30/2025
- Electric utility on property: Yes
- Road surface type: Asphalt