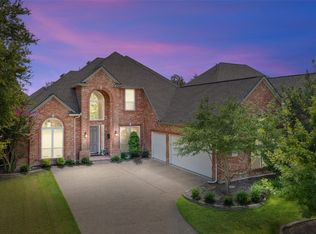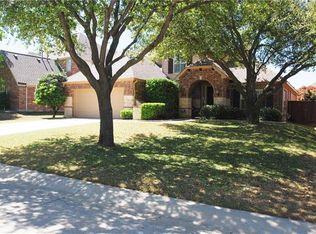Sold
Price Unknown
3505 Provine Rd, McKinney, TX 75072
5beds
4,048sqft
Single Family Residence
Built in 2000
10,018.8 Square Feet Lot
$788,000 Zestimate®
$--/sqft
$4,553 Estimated rent
Home value
$788,000
$749,000 - $835,000
$4,553/mo
Zestimate® history
Loading...
Owner options
Explore your selling options
What's special
MAKE A SPLASH this summer! Idyllic 5-bedroom retreat in highly sought Hidden Creek. Light-filled and open, the main floor features hand-scraped hardwoods, sweeping iron staircase, updated kitchen with abundant storage, oversized island, gas cooktop, beverage center, butler’s pantry + large walk-in pantry. Generous primary bedroom overlooks the pool with a spa-like ensuite. Dedicated home office with addl room for 2nd office, gaming, or exercise. Upstairs you'll find split bedrooms separated by the spacious game room. The 5th bedroom up offers a unique private space for visitors, nanny, or teen retreat, and could also be converted to a media room. Fantastic outdoor entertainment spaces with built-in grill and cook area, deep covered porch, large pool and cozy outdoor fireplace. H20 htrs 2018, 2023. HVAC 2018. Roof 2019. Refrigerators convey. SDN + survey in docs. Schedule via Broker Bay. Buyer withdrew a week before closing due to a significant personal issue - No fault with the house.
Zillow last checked: 8 hours ago
Listing updated: June 19, 2025 at 05:39pm
Listed by:
Andrea Brooks 0580460 (469)450-1326,
United Real Estate Frisco 972-372-0590
Bought with:
Arham Lodha
REKonnection, LLC
Source: NTREIS,MLS#: 20336507
Facts & features
Interior
Bedrooms & bathrooms
- Bedrooms: 5
- Bathrooms: 4
- Full bathrooms: 3
- 1/2 bathrooms: 1
Primary bedroom
- Features: En Suite Bathroom
- Level: First
- Dimensions: 17 x 15
Bedroom
- Level: Second
- Dimensions: 17 x 16
Bedroom
- Level: Second
- Dimensions: 14 x 13
Bedroom
- Level: Second
- Dimensions: 17 x 16
Bedroom
- Level: Second
- Dimensions: 14 x 11
Primary bathroom
- Features: Built-in Features, Dual Sinks, Double Vanity, Jetted Tub, Linen Closet, Walk-In Closet(s)
- Level: First
Bathroom
- Features: Double Vanity, Jack and Jill Bath, Separate Shower
- Level: Second
Bathroom
- Level: Second
Breakfast room nook
- Features: Eat-in Kitchen
- Level: First
- Dimensions: 13 x 8
Den
- Level: Second
- Dimensions: 12 x 10
Den
- Level: First
- Dimensions: 14 x 10
Dining room
- Level: First
- Dimensions: 13 x 13
Half bath
- Level: First
Kitchen
- Features: Breakfast Bar, Built-in Features, Butler's Pantry, Eat-in Kitchen, Kitchen Island, Pantry, Walk-In Pantry
- Level: First
- Dimensions: 22 x 15
Living room
- Features: Built-in Features, Fireplace
- Level: First
- Dimensions: 20 x 18
Living room
- Level: Second
- Dimensions: 18 x 13
Office
- Level: First
- Dimensions: 14 x 11
Utility room
- Features: Utility Room
- Level: First
- Dimensions: 8 x 6
Heating
- Central, Fireplace(s)
Cooling
- Central Air, Ceiling Fan(s)
Appliances
- Included: Dishwasher, Electric Oven, Gas Cooktop, Disposal, Microwave, Refrigerator, Wine Cooler
- Laundry: Laundry in Utility Room
Features
- Chandelier, Cathedral Ceiling(s), Decorative/Designer Lighting Fixtures, Eat-in Kitchen, High Speed Internet, In-Law Floorplan, Kitchen Island, Open Floorplan, Pantry, Cable TV, Vaulted Ceiling(s), Walk-In Closet(s)
- Flooring: Carpet, Tile, Wood
- Has basement: No
- Number of fireplaces: 1
- Fireplace features: Gas Log, Living Room, Outside, Insert
Interior area
- Total interior livable area: 4,048 sqft
Property
Parking
- Total spaces: 3
- Parking features: Concrete, Door-Single, Driveway, Garage, Garage Door Opener, Paved, Side By Side
- Attached garage spaces: 3
- Has uncovered spaces: Yes
Features
- Levels: Two
- Stories: 2
- Patio & porch: Covered
- Exterior features: Built-in Barbecue, Barbecue, Outdoor Grill, Rain Gutters
- Pool features: Fenced, Gunite, In Ground, Outdoor Pool, Pool, Pool Sweep, Pool/Spa Combo, Waterfall, Community
- Fencing: Perimeter,Wood
Lot
- Size: 10,018 sqft
- Features: Back Yard, Interior Lot, Lawn, Landscaped, Level, Subdivision, Sprinkler System
Details
- Parcel number: R355700H06801
Construction
Type & style
- Home type: SingleFamily
- Architectural style: Traditional,Detached
- Property subtype: Single Family Residence
Materials
- Brick, Stone Veneer
- Foundation: Stone
- Roof: Asphalt,Shingle
Condition
- Year built: 2000
Utilities & green energy
- Sewer: Public Sewer
- Water: Public
- Utilities for property: Natural Gas Available, Sewer Available, Separate Meters, Underground Utilities, Water Available, Cable Available
Green energy
- Energy efficient items: Insulation
Community & neighborhood
Security
- Security features: Smoke Detector(s)
Community
- Community features: Lake, Other, Playground, Pool, Trails/Paths, Curbs, Sidewalks
Location
- Region: Mckinney
- Subdivision: Hidden Creek Ph One
HOA & financial
HOA
- Has HOA: Yes
- HOA fee: $800 annually
- Services included: All Facilities, Association Management, Maintenance Grounds
- Association name: CMA
- Association phone: 972-943-2800
Other
Other facts
- Listing terms: Cash,Conventional
Price history
| Date | Event | Price |
|---|---|---|
| 7/27/2023 | Sold | -- |
Source: NTREIS #20336507 Report a problem | ||
| 7/10/2023 | Pending sale | $825,000$204/sqft |
Source: NTREIS #20336507 Report a problem | ||
| 6/21/2023 | Listed for sale | $825,000$204/sqft |
Source: NTREIS #20336507 Report a problem | ||
| 6/15/2023 | Pending sale | $825,000$204/sqft |
Source: NTREIS #20336507 Report a problem | ||
| 6/5/2023 | Contingent | $825,000$204/sqft |
Source: NTREIS #20336507 Report a problem | ||
Public tax history
| Year | Property taxes | Tax assessment |
|---|---|---|
| 2025 | -- | $762,317 -5.9% |
| 2024 | $13,030 +48.1% | $810,000 +43% |
| 2023 | $8,800 -9.7% | $566,299 +10% |
Find assessor info on the county website
Neighborhood: Hidden Creek
Nearby schools
GreatSchools rating
- 10/10Roy Lee Walker Elementary SchoolGrades: K-5Distance: 0.4 mi
- 8/10Faubion Middle SchoolGrades: 6-8Distance: 2.8 mi
- 6/10McKinney High SchoolGrades: 9-12Distance: 2.2 mi
Schools provided by the listing agent
- Elementary: Walker
- Middle: Faubion
- High: Mckinney
- District: McKinney ISD
Source: NTREIS. This data may not be complete. We recommend contacting the local school district to confirm school assignments for this home.
Get a cash offer in 3 minutes
Find out how much your home could sell for in as little as 3 minutes with a no-obligation cash offer.
Estimated market value$788,000
Get a cash offer in 3 minutes
Find out how much your home could sell for in as little as 3 minutes with a no-obligation cash offer.
Estimated market value
$788,000

