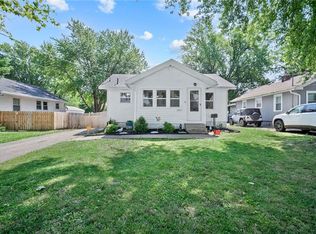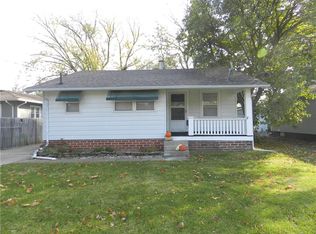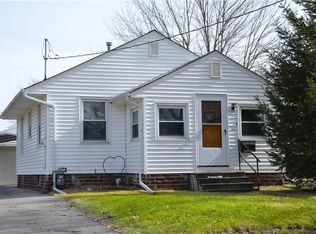Sold for $172,000 on 01/08/24
Street View
$172,000
3505 SW 12th Pl, Des Moines, IA 50315
2beds
1,078sqft
Single Family Residence
Built in 1922
6,621.12 Square Feet Lot
$185,400 Zestimate®
$160/sqft
$1,614 Estimated rent
Home value
$185,400
$176,000 - $197,000
$1,614/mo
Zestimate® history
Loading...
Owner options
Explore your selling options
What's special
This 2 bedroom bungalow located on a private street near Wakonda golf course on the south side of Des Moines is a great find! With fresh paint in the bright kitchen and big dining area, this home is perfect for those who enjoy entertaining. The Master bedroom is huge with a walkin closet. With 2 bedrooms and 1.5 Baths on the main level plus a shower in the lower level- this home is a steal! The enclosed back porch is the perfect drop zone to keep your family organized. Snuggle up with a book and watch the snow fall or set up a home office in the temp-controlled 4 seasons porch. The fenced backyard and large deck provide ample space for outdoor activities. 1.5 car garage for storing vehicles and equipment. Additionally, all appliances including a washer and dryer are included in the sale, making this an even better deal. Ring Doorbell and fingerprint key lock also included. Don't miss out on this amazing opportunity to own a great home at a great price!
Zillow last checked: 8 hours ago
Listing updated: January 08, 2024 at 10:51am
Listed by:
Angela McKenzie 515-778-6365,
RE/MAX Concepts,
John Mauro 515-975-9594,
RE/MAX Concepts
Bought with:
Paige Glasnapp
RE/MAX Results
Source: DMMLS,MLS#: 686035 Originating MLS: Des Moines Area Association of REALTORS
Originating MLS: Des Moines Area Association of REALTORS
Facts & features
Interior
Bedrooms & bathrooms
- Bedrooms: 2
- Bathrooms: 2
- Full bathrooms: 1
- 1/2 bathrooms: 1
- Main level bedrooms: 2
Heating
- Forced Air, Gas, Natural Gas
Cooling
- Central Air
Appliances
- Included: Dryer, Dishwasher, Microwave, Refrigerator, Stove, Washer
Features
- Basement: Partially Finished
Interior area
- Total structure area: 1,078
- Total interior livable area: 1,078 sqft
- Finished area below ground: 0
Property
Parking
- Total spaces: 1
- Parking features: Detached, Garage, One Car Garage
- Garage spaces: 1
Lot
- Size: 6,621 sqft
- Dimensions: 50 x 132
- Features: Rectangular Lot
Details
- Parcel number: 01002387000000
- Zoning: N5
Construction
Type & style
- Home type: SingleFamily
- Architectural style: Ranch
- Property subtype: Single Family Residence
Condition
- Year built: 1922
Utilities & green energy
- Water: Public
Community & neighborhood
Location
- Region: Des Moines
Other
Other facts
- Listing terms: Cash,Conventional,Contract,FHA,VA Loan
Price history
| Date | Event | Price |
|---|---|---|
| 1/8/2024 | Sold | $172,000+4.2%$160/sqft |
Source: | ||
| 12/7/2023 | Pending sale | $165,000$153/sqft |
Source: | ||
| 11/30/2023 | Listed for sale | $165,000+3.2%$153/sqft |
Source: | ||
| 11/22/2023 | Listing removed | -- |
Source: My State MLS #11218391 | ||
| 10/24/2023 | Listed for sale | $159,900+51.6%$148/sqft |
Source: My State MLS #11218391 | ||
Public tax history
| Year | Property taxes | Tax assessment |
|---|---|---|
| 2024 | $2,514 -3.2% | $138,300 |
| 2023 | $2,596 +0.9% | $138,300 +16.2% |
| 2022 | $2,574 +7.3% | $119,000 |
Find assessor info on the county website
Neighborhood: Gray's Lake
Nearby schools
GreatSchools rating
- 2/10Park Ave Elementary SchoolGrades: K-5Distance: 0.4 mi
- 3/10Brody Middle SchoolGrades: 6-8Distance: 1.1 mi
- 1/10Lincoln High SchoolGrades: 9-12Distance: 0.7 mi
Schools provided by the listing agent
- District: Des Moines Independent
Source: DMMLS. This data may not be complete. We recommend contacting the local school district to confirm school assignments for this home.

Get pre-qualified for a loan
At Zillow Home Loans, we can pre-qualify you in as little as 5 minutes with no impact to your credit score.An equal housing lender. NMLS #10287.


