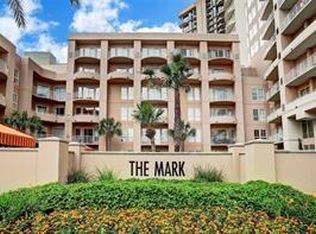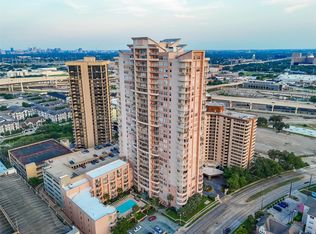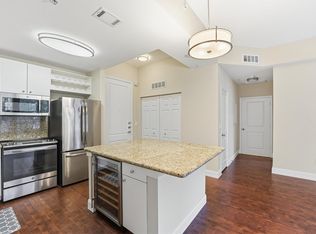This property is off market, which means it's not currently listed for sale or rent on Zillow. This may be different from what's available on other websites or public sources.
Off market
Street View
Zestimate®
$276,100
3505 Sage Rd Unit 902, Houston, TX 77056
2beds
2baths
1,357sqft
Condo
Built in 2000
-- sqft lot
$276,100 Zestimate®
$203/sqft
$2,455 Estimated rent
Home value
$276,100
$254,000 - $301,000
$2,455/mo
Zestimate® history
Loading...
Owner options
Explore your selling options
What's special
Facts & features
Interior
Bedrooms & bathrooms
- Bedrooms: 2
- Bathrooms: 2
Heating
- Other
Cooling
- Central
Interior area
- Total interior livable area: 1,357 sqft
Property
Features
- Exterior features: Stone, Brick
Details
- Parcel number: 1222770000097
Construction
Type & style
- Home type: Condo
Materials
- masonry
- Foundation: Slab
Condition
- Year built: 2000
Community & neighborhood
Location
- Region: Houston
HOA & financial
HOA
- Has HOA: Yes
- HOA fee: $387 monthly
Price history
| Date | Event | Price |
|---|---|---|
| 11/6/2025 | Listing removed | $289,900$214/sqft |
Source: | ||
| 10/8/2025 | Pending sale | $289,900$214/sqft |
Source: | ||
| 9/11/2025 | Price change | $289,900-3%$214/sqft |
Source: | ||
| 8/7/2025 | Listed for sale | $299,000+22%$220/sqft |
Source: | ||
| 5/13/2009 | Listing removed | $245,000$181/sqft |
Source: HAR #7221982 Report a problem | ||
Public tax history
Tax history is unavailable.
Find assessor info on the county website
Neighborhood: Greater Uptown
Nearby schools
GreatSchools rating
- 7/10School at St. George PlaceGrades: PK-5Distance: 0.6 mi
- 5/10Tanglewood MiddleGrades: 6-8Distance: 1.4 mi
- 2/10Lee High SchoolGrades: 9-12Distance: 2 mi
Schools provided by the listing agent
- District: Houston
Source: The MLS. This data may not be complete. We recommend contacting the local school district to confirm school assignments for this home.
Get a cash offer in 3 minutes
Find out how much your home could sell for in as little as 3 minutes with a no-obligation cash offer.
Estimated market value
$276,100


