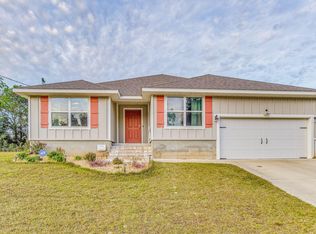Sold for $350,000 on 05/01/25
$350,000
3505 Sugar Maple Ln, Crestview, FL 32539
5beds
2,530sqft
Single Family Residence
Built in 2021
0.33 Acres Lot
$347,300 Zestimate®
$138/sqft
$2,199 Estimated rent
Maximize your home sale
Get more eyes on your listing so you can sell faster and for more.
Home value
$347,300
$316,000 - $382,000
$2,199/mo
Zestimate® history
Loading...
Owner options
Explore your selling options
What's special
Assumable VA 2.75% fixed loan option available. Community with sidewalks, underground utilities is located in North Crestview. House features a spacious 5 BR, 3 Bath, open design, covered patio & 2 car garage. Wood look LVP flooring throughout with Frieze carpet in the bedrooms. The kitchen features a large island bar, stainless steel appliances, & large corner pantry. Breakfast nook & separate dining area. The Master Bedroom is spacious with an adjoining bath, a double vanity with his and hers large walk in closets. The back yard is completely privacy fenced with a wide gate. Durable Brick and Hardi board craftsman design. Smart Home Connect system (ADT) with cameras and sensors, video doorbell and key-less door. Buyer. and/or agent to verify all information.
Zillow last checked: 8 hours ago
Listing updated: May 01, 2025 at 12:17am
Listed by:
Sandra A Killingsworth 850-496-5375,
Century 21 Wimco Realty Inc,
John D Killingsworth 850-496-0767,
Century 21 Wimco Realty Inc
Bought with:
John D Killingsworth, 3386123
Century 21 Wimco Realty Inc
Sandra A Killingsworth, 3386124
Century 21 Wimco Realty Inc
Source: ECAOR,MLS#: 957020 Originating MLS: Emerald Coast
Originating MLS: Emerald Coast
Facts & features
Interior
Bedrooms & bathrooms
- Bedrooms: 5
- Bathrooms: 3
- Full bathrooms: 3
Bedroom
- Level: First
Primary bathroom
- Features: Double Vanity, MBath Shower Only, Walk-In Closet(s)
Kitchen
- Level: First
Heating
- Electric
Cooling
- Electric
Appliances
- Included: Dishwasher, Disposal, Microwave, Refrigerator, Smooth Stovetop Rnge, Electric Range, Electric Water Heater
- Laundry: Washer/Dryer Hookup
Features
- Kitchen Island, Recessed Lighting, Pantry, Split Bedroom, Bedroom, Great Room, Kitchen
- Flooring: Vinyl, Carpet, Floor WW Carpet New
- Windows: Double Pane Windows
- Common walls with other units/homes: No Common Walls
Interior area
- Total structure area: 2,530
- Total interior livable area: 2,530 sqft
Property
Parking
- Parking features: Attached, Garage Door Opener
- Has attached garage: Yes
Features
- Stories: 1
- Patio & porch: Patio Covered, Covered Porch
- Pool features: None
- Fencing: Back Yard,Privacy
Lot
- Size: 0.33 Acres
- Dimensions: .33 acres
- Features: Sidewalk
Details
- Parcel number: 244N231000000A0030
- Zoning description: Resid Single Family
Construction
Type & style
- Home type: SingleFamily
- Architectural style: Craftsman Style
- Property subtype: Single Family Residence
Materials
- Frame, Siding Brick Some, Siding CmntFbrHrdBrd
- Foundation: Slab
- Roof: Roof Dimensional Shg
Condition
- Construction Complete
- Year built: 2021
Utilities & green energy
- Sewer: Septic Tank
- Water: Community Water
- Utilities for property: Underground Utilities
Community & neighborhood
Security
- Security features: Smoke Detector(s)
Location
- Region: Crestview
- Subdivision: Timberland Ridge
HOA & financial
HOA
- Has HOA: Yes
- HOA fee: $120 annually
- Services included: Maintenance Grounds
Other
Other facts
- Listing terms: Conventional,FHA,RHS,VA Loan
- Road surface type: Paved
Price history
| Date | Event | Price |
|---|---|---|
| 5/3/2025 | Listing removed | $2,250$1/sqft |
Source: Zillow Rentals | ||
| 5/1/2025 | Sold | $350,000-1.4%$138/sqft |
Source: | ||
| 3/30/2025 | Pending sale | $355,000$140/sqft |
Source: | ||
| 3/12/2025 | Price change | $355,000-2.7%$140/sqft |
Source: | ||
| 11/17/2024 | Listed for rent | $2,250$1/sqft |
Source: Zillow Rentals | ||
Public tax history
| Year | Property taxes | Tax assessment |
|---|---|---|
| 2024 | $2,557 -0.6% | $291,914 +0.1% |
| 2023 | $2,571 -22.4% | $291,492 -14% |
| 2022 | $3,312 +1278.3% | $338,787 +1409.7% |
Find assessor info on the county website
Neighborhood: 32539
Nearby schools
GreatSchools rating
- 7/10Walker Elementary SchoolGrades: PK-5Distance: 5 mi
- 8/10Davidson Middle SchoolGrades: 6-8Distance: 4.5 mi
- 4/10Crestview High SchoolGrades: 9-12Distance: 4.6 mi
Schools provided by the listing agent
- Elementary: Walker
- Middle: Davidson
- High: Crestview
Source: ECAOR. This data may not be complete. We recommend contacting the local school district to confirm school assignments for this home.

Get pre-qualified for a loan
At Zillow Home Loans, we can pre-qualify you in as little as 5 minutes with no impact to your credit score.An equal housing lender. NMLS #10287.
Sell for more on Zillow
Get a free Zillow Showcase℠ listing and you could sell for .
$347,300
2% more+ $6,946
With Zillow Showcase(estimated)
$354,246