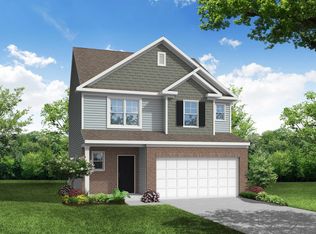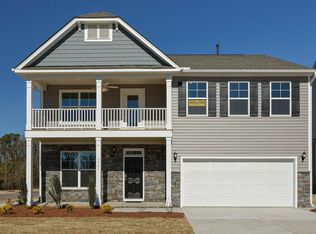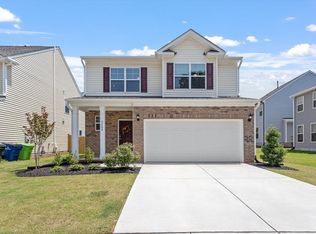Sold for $462,300 on 07/29/25
$462,300
3505 Triad Ct, Raleigh, NC 27604
4beds
1,975sqft
Single Family Residence, Residential
Built in 2023
4,356 Square Feet Lot
$462,100 Zestimate®
$234/sqft
$3,076 Estimated rent
Home value
$462,100
$439,000 - $485,000
$3,076/mo
Zestimate® history
Loading...
Owner options
Explore your selling options
What's special
This 1.5-year-old, move-in ready, two-story home is located in a cul-de-sac just outside the I-440 Beltline, only 5 miles from Downtown Raleigh, with quick access to I-440 and Capital Blvd for convenience to shopping, dining, entertainment, and schools. The open-concept first floor features luxury vinyl flooring throughout, a spacious family room with a fireplace, a dining area, and a breakfast nook. The modern kitchen includes granite countertops, a large island, 41-inch cabinets with ample storage, and a pantry. Custom molding adds a refined touch to the entire first floor. A oak tread stair leads to the second floor, which offers four well-sized bedrooms, a laundry closet, and a hall bath with double vanities. The primary suite includes a large walk-in closet, and the master bath features a walk-in shower, tub, double vanities, and plenty of cabinet and drawer storage. With the refrigerator included and a transferrable builder's warranty, this home is a great opportunity!
Zillow last checked: 8 hours ago
Listing updated: October 28, 2025 at 01:08am
Listed by:
Dandan Zu 919-523-9380,
Universal Realty,
Angnes Lam 919-961-1818,
Universal Realty
Bought with:
Sharon Evans, 172983
EXP Realty LLC
Benjamin Dale Carver, 347204
EXP Realty LLC
Source: Doorify MLS,MLS#: 10103602
Facts & features
Interior
Bedrooms & bathrooms
- Bedrooms: 4
- Bathrooms: 3
- Full bathrooms: 2
- 1/2 bathrooms: 1
Heating
- Forced Air, Heat Pump, Natural Gas, Zoned
Cooling
- Central Air, Zoned
Appliances
- Included: Dishwasher, Disposal, Free-Standing Gas Oven, Gas Water Heater, Microwave, Refrigerator, Stainless Steel Appliance(s)
- Laundry: Laundry Closet, Upper Level
Features
- Crown Molding, Double Vanity, Entrance Foyer, Granite Counters, Kitchen Island, Kitchen/Dining Room Combination, Living/Dining Room Combination, Open Floorplan, Pantry, Walk-In Closet(s), Walk-In Shower
- Flooring: Carpet, Vinyl, Tile
- Windows: Blinds, Shutters
- Has fireplace: Yes
- Fireplace features: Gas Log
- Common walls with other units/homes: No Common Walls
Interior area
- Total structure area: 1,975
- Total interior livable area: 1,975 sqft
- Finished area above ground: 1,975
- Finished area below ground: 0
Property
Parking
- Total spaces: 2
- Parking features: Driveway, Garage
- Attached garage spaces: 2
Features
- Levels: Two
- Stories: 2
- Has view: Yes
Lot
- Size: 4,356 sqft
- Features: Cul-De-Sac
Details
- Parcel number: 1724397049
- Zoning: R-6
- Special conditions: Standard
Construction
Type & style
- Home type: SingleFamily
- Architectural style: Transitional
- Property subtype: Single Family Residence, Residential
Materials
- Brick Veneer, Vinyl Siding
- Foundation: Slab
- Roof: Shingle
Condition
- New construction: No
- Year built: 2023
Details
- Builder name: Eastwood Homes
Utilities & green energy
- Sewer: Public Sewer
- Water: Public
- Utilities for property: Cable Available, Cable Connected, Electricity Available, Electricity Connected, Natural Gas Available, Natural Gas Connected, Sewer Available, Sewer Connected, Water Available, Water Connected
Community & neighborhood
Community
- Community features: None
Location
- Region: Raleigh
- Subdivision: Piedmont Point
HOA & financial
HOA
- Has HOA: Yes
- HOA fee: $250 quarterly
- Amenities included: None
- Services included: Maintenance Grounds
Price history
| Date | Event | Price |
|---|---|---|
| 7/29/2025 | Sold | $462,300-0.6%$234/sqft |
Source: | ||
| 6/26/2025 | Pending sale | $465,000$235/sqft |
Source: | ||
| 6/17/2025 | Listed for sale | $465,000-1.7%$235/sqft |
Source: | ||
| 6/4/2025 | Listing removed | $2,250$1/sqft |
Source: Zillow Rentals Report a problem | ||
| 5/15/2025 | Listed for rent | $2,250$1/sqft |
Source: Zillow Rentals Report a problem | ||
Public tax history
| Year | Property taxes | Tax assessment |
|---|---|---|
| 2025 | $4,110 +0.4% | $468,965 |
| 2024 | $4,093 +838.8% | $468,965 +1072.4% |
| 2023 | $436 | $40,000 |
Find assessor info on the county website
Neighborhood: Northeast Raleigh
Nearby schools
GreatSchools rating
- 2/10Wilburn ElementaryGrades: PK-5Distance: 1 mi
- 5/10Durant Road MiddleGrades: 6-8Distance: 6.6 mi
- 6/10Millbrook HighGrades: 9-12Distance: 4.2 mi
Schools provided by the listing agent
- Elementary: Wake - Wilburn
- Middle: Wake - Durant
- High: Wake - Millbrook
Source: Doorify MLS. This data may not be complete. We recommend contacting the local school district to confirm school assignments for this home.
Get a cash offer in 3 minutes
Find out how much your home could sell for in as little as 3 minutes with a no-obligation cash offer.
Estimated market value
$462,100
Get a cash offer in 3 minutes
Find out how much your home could sell for in as little as 3 minutes with a no-obligation cash offer.
Estimated market value
$462,100


