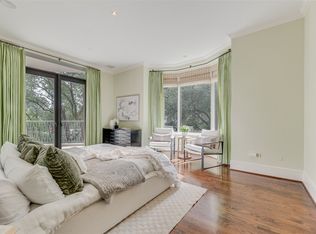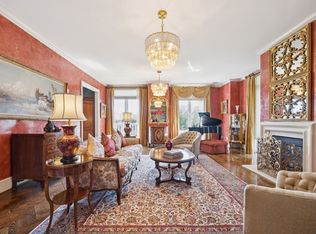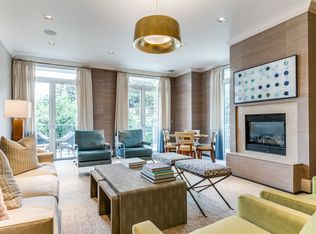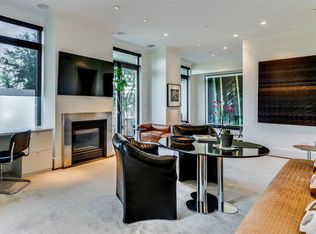Sold on 03/14/25
Price Unknown
3505 Turtle Creek Blvd APT 2C, Dallas, TX 75219
2beds
3,616sqft
Condominium, Multi Family
Built in 2000
-- sqft lot
$2,351,700 Zestimate®
$--/sqft
$6,559 Estimated rent
Home value
$2,351,700
$2.14M - $2.59M
$6,559/mo
Zestimate® history
Loading...
Owner options
Explore your selling options
What's special
Specimen trees verdantly envelope this convenient lower level unit at the prestigious Vendome on Turtle Creek, the anchor high rise along the TC corridor! Sleek and filled with an abundance of natural light, the unit is introduced via private elevator, which opens to vestibule and foyer! Site lines lead to expansive balconies on each end of the unit. Beautiful hardwood flooring and museum flat walls throughout; the living room boasts a herringbone pattern. Fireplace adorns west wall. Primary Suite is enhance by 2 baths, all appointed in marble. Handsome corridor with wet bar leads to open space gourmet Kitchen and Dining Room, open to north balcony. Split ensuite bedroom aside a short hall as are Laundry and Service Access!
Zillow last checked: 8 hours ago
Listing updated: June 19, 2025 at 07:39pm
Listed by:
Ralph Randall 0322774 214-533-8355,
Briggs Freeman Sotheby's Int'l 214-350-0400
Bought with:
Deborah Ingram
Allie Beth Allman & Assoc.
Source: NTREIS,MLS#: 20814121
Facts & features
Interior
Bedrooms & bathrooms
- Bedrooms: 2
- Bathrooms: 4
- Full bathrooms: 4
Primary bedroom
- Features: Closet Cabinetry, Dual Sinks, Double Vanity, En Suite Bathroom, Jetted Tub, Linen Closet, Bath in Primary Bedroom, Sitting Area in Primary, Separate Shower, Walk-In Closet(s)
- Level: First
- Dimensions: 16 x 19
Bedroom
- Features: Closet Cabinetry, En Suite Bathroom, Split Bedrooms, Walk-In Closet(s)
- Level: First
- Dimensions: 17 x 13
Primary bathroom
- Features: Bidet, Built-in Features, Closet Cabinetry, Double Vanity, En Suite Bathroom, Jetted Tub, Linen Closet, Bath in Primary Bedroom, Sitting Area in Primary, Separate Shower
- Level: First
Dining room
- Level: First
- Dimensions: 14 x 16
Other
- Features: Built-in Features, En Suite Bathroom, Linen Closet, Stone Counters, Separate Shower
- Level: First
Kitchen
- Features: Breakfast Bar, Built-in Features, Dual Sinks, Eat-in Kitchen, Kitchen Island, Pantry
- Level: First
- Dimensions: 17 x 13
Living room
- Level: First
- Dimensions: 18 x 25
Office
- Level: First
- Dimensions: 12 x 16
Utility room
- Features: Built-in Features, Utility Room, Utility Sink
- Level: First
- Dimensions: 7 x 5
Heating
- Other
Cooling
- Other
Appliances
- Included: Built-In Refrigerator, Dishwasher, Disposal, Ice Maker, Microwave, Range, Refrigerator, Some Commercial Grade, Vented Exhaust Fan, Wine Cooler
- Laundry: Laundry in Utility Room, Stacked
Features
- Wet Bar, Chandelier, Decorative/Designer Lighting Fixtures, Eat-in Kitchen, Elevator, High Speed Internet, Kitchen Island, Open Floorplan, Cable TV, Walk-In Closet(s), Wired for Sound
- Flooring: Carpet, Hardwood, Marble, Travertine
- Windows: Bay Window(s), Shutters
- Has basement: Yes
- Number of fireplaces: 1
- Fireplace features: Electric, Gas Starter, Living Room
Interior area
- Total interior livable area: 3,616 sqft
Property
Parking
- Total spaces: 3
- Parking features: Assigned, Basement, Driveway, Garage Faces Front, Garage, Garage Door Opener, Gated, Lighted, Community Structure, Valet
- Garage spaces: 3
- Has uncovered spaces: Yes
Features
- Levels: One
- Stories: 1
- Patio & porch: Rear Porch, Covered, Front Porch
- Exterior features: Dog Run, Garden
- Pool features: Cabana, Outdoor Pool, Pool, Water Feature, Community
- Has spa: Yes
- Spa features: Hot Tub
- Fencing: Masonry
Lot
- Size: 2.09 Acres
- Features: Corner Lot, Hardwood Trees, Irregular Lot, Landscaped, Many Trees, Sprinkler System
Details
- Additional structures: Cabana, Kennel/Dog Run, Gazebo
- Parcel number: 00C7910000000002C
Construction
Type & style
- Home type: Condo
- Architectural style: French Provincial,Traditional,High Rise
- Property subtype: Condominium, Multi Family
- Attached to another structure: Yes
Materials
- Other, Stucco
- Foundation: Other
- Roof: Other,Tar/Gravel
Condition
- Year built: 2000
Utilities & green energy
- Sewer: Public Sewer
- Water: Public
- Utilities for property: Sewer Available, Water Available, Cable Available
Community & neighborhood
Security
- Security features: Fire Sprinkler System, Security Gate, Security Guard, Security Lights, Security Service
Community
- Community features: Fitness Center, Gated, Pool, Curbs, Sidewalks
Location
- Region: Dallas
- Subdivision: Vendome On Turtle Creek
HOA & financial
HOA
- Has HOA: Yes
- HOA fee: $3,336 monthly
- Amenities included: Maintenance Front Yard
- Services included: All Facilities, Association Management, Electricity, Gas, Insurance, Maintenance Grounds, Maintenance Structure, Pest Control, Sewer, Security, Trash, Utilities, Water
- Association name: First Service Residential
- Association phone: 214-520-3505
Other
Other facts
- Listing terms: Cash,Conventional
Price history
| Date | Event | Price |
|---|---|---|
| 3/14/2025 | Sold | -- |
Source: NTREIS #20814121 | ||
| 2/18/2025 | Pending sale | $2,499,000$691/sqft |
Source: NTREIS #20814121 | ||
| 1/13/2025 | Listed for sale | $2,499,000-3.7%$691/sqft |
Source: NTREIS #20814121 | ||
| 11/17/2024 | Listing removed | $2,595,000$718/sqft |
Source: NTREIS #20630086 | ||
| 11/16/2024 | Price change | $2,595,000-3.9%$718/sqft |
Source: NTREIS #20630086 | ||
Public tax history
| Year | Property taxes | Tax assessment |
|---|---|---|
| 2025 | $52,739 -0.4% | $2,368,480 |
| 2024 | $52,936 +15.3% | $2,368,480 +18.4% |
| 2023 | $45,896 -8.1% | $2,000,000 +0.6% |
Find assessor info on the county website
Neighborhood: 75219
Nearby schools
GreatSchools rating
- 4/10Ben Milam Elementary SchoolGrades: PK-5Distance: 0.8 mi
- 5/10Alex W Spence Talented/Gifted AcademyGrades: 6-8Distance: 0.9 mi
- 4/10North Dallas High SchoolGrades: 9-12Distance: 0.4 mi
Schools provided by the listing agent
- Elementary: Milam
- Middle: Spence
- High: North Dallas
- District: Dallas ISD
Source: NTREIS. This data may not be complete. We recommend contacting the local school district to confirm school assignments for this home.
Get a cash offer in 3 minutes
Find out how much your home could sell for in as little as 3 minutes with a no-obligation cash offer.
Estimated market value
$2,351,700
Get a cash offer in 3 minutes
Find out how much your home could sell for in as little as 3 minutes with a no-obligation cash offer.
Estimated market value
$2,351,700



