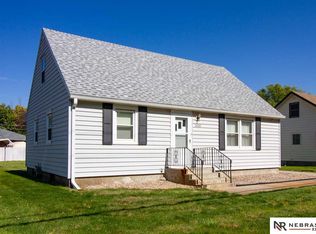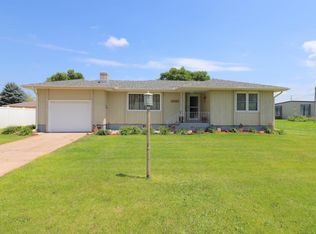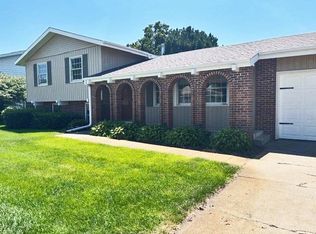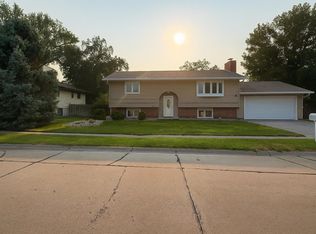Beautifully remodeled ranch style home. This charming ranch has been completely remodeled on the main floor. Featuring a stunning updated kitchen with all new appliances, a wine cooler and new flooring. The modern bathroom adds a fresh, stylish touch. A main-floor laundry room has been added for convenience. All appliances are included! Enjoy a spacious backyard with automatic sprinklers and relax on the welcoming front porch. The home is close to shopping, convenience stores and Gerrard Park. The unfinished basement offers potential for personalization and already includes a stool, shower and sink.
For sale
Price cut: $6K (12/8)
$294,000
3506 27th St, Columbus, NE 68601
3beds
2baths
1,380sqft
Est.:
Single Family Residence
Built in 1959
8,910 Square Feet Lot
$288,700 Zestimate®
$213/sqft
$-- HOA
What's special
Main-floor laundry roomSpacious backyardWelcoming front porchUpdated kitchenNew flooringNew appliancesModern bathroom
- 120 days |
- 346 |
- 12 |
Zillow last checked: 8 hours ago
Listing updated: December 08, 2025 at 08:04am
Listed by:
Yeni Ruiz,
CENTURY 21 REALTY TEAM
Source: Columbus BOR NE,MLS#: 20250508
Tour with a local agent
Facts & features
Interior
Bedrooms & bathrooms
- Bedrooms: 3
- Bathrooms: 2
- Main level bathrooms: 1
- Main level bedrooms: 3
Dining room
- Features: Formal, Tile
- Level: Main
Kitchen
- Level: Main
Living room
- Features: Tile
- Level: Main
Basement
- Description: Baths(1)
- Area: 996
Heating
- Electric, Heat Pump
Appliances
- Included: Electric Range, Washer, Dryer, Water Softener Rented, Electric Water Heater
- Laundry: Main Level, In Basement, Electric Dryer Hookup
Features
- Flooring: Tile
- Windows: Storm Window(s), Blinds
- Basement: Partial
- Has fireplace: No
Interior area
- Total structure area: 1,380
- Total interior livable area: 1,380 sqft
- Finished area above ground: 1,380
Property
Parking
- Total spaces: 1
- Parking features: One, Attached, Garage Door Opener
- Attached garage spaces: 1
Features
- Patio & porch: Patio
- Exterior features: Rain Gutters, Landscaping(Auto Und Sprnk, Established Yard)
- Fencing: Chain Link,Vinyl
- Waterfront features: None
Lot
- Size: 8,910 Square Feet
- Dimensions: 66x135
- Features: Automatic Underground Sprinkler, Established Yard
Details
- Parcel number: 710089901
Construction
Type & style
- Home type: SingleFamily
- Architectural style: Ranch
- Property subtype: Single Family Residence
Materials
- Vinyl Siding, Frame
- Roof: Asphalt
Condition
- 61+
- New construction: No
- Year built: 1959
Utilities & green energy
- Electric: Amps(0)
- Sewer: Public Sewer
- Water: Public
- Utilities for property: Electricity Connected
Community & HOA
Community
- Subdivision: Fairacres 2nd
Location
- Region: Columbus
Financial & listing details
- Price per square foot: $213/sqft
- Tax assessed value: $167,270
- Annual tax amount: $2,138
- Price range: $294K - $294K
- Date on market: 8/11/2025
- Electric utility on property: Yes
- Road surface type: Paved
Estimated market value
$288,700
$274,000 - $303,000
$1,826/mo
Price history
Price history
| Date | Event | Price |
|---|---|---|
| 12/8/2025 | Price change | $294,000-2%$213/sqft |
Source: Columbus BOR NE #20250508 Report a problem | ||
| 8/11/2025 | Listed for sale | $300,000+25%$217/sqft |
Source: Columbus BOR NE #20250508 Report a problem | ||
| 6/21/2024 | Sold | $240,000$174/sqft |
Source: Columbus BOR NE #20240234 Report a problem | ||
| 5/13/2024 | Listed for sale | $240,000$174/sqft |
Source: Columbus BOR NE #20240234 Report a problem | ||
Public tax history
Public tax history
| Year | Property taxes | Tax assessment |
|---|---|---|
| 2024 | $2,138 -21.9% | $167,270 +4.7% |
| 2023 | $2,736 +2026.8% | $159,710 +2.3% |
| 2022 | $129 -94.3% | $156,180 +10.4% |
Find assessor info on the county website
BuyAbility℠ payment
Est. payment
$1,571/mo
Principal & interest
$1140
Property taxes
$328
Home insurance
$103
Climate risks
Neighborhood: 68601
Nearby schools
GreatSchools rating
- 3/10Lost Creek Elementary SchoolGrades: PK-4Distance: 0.7 mi
- 4/10Columbus Middle SchoolGrades: 5-8Distance: 0.8 mi
- 2/10Columbus High SchoolGrades: 9-12Distance: 1 mi
- Loading
- Loading




