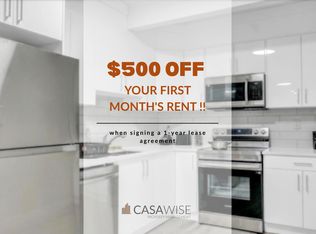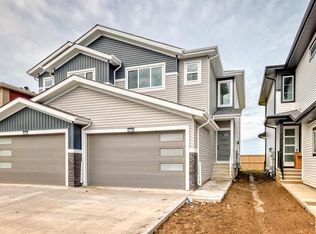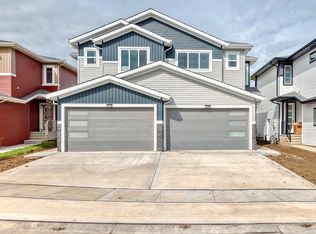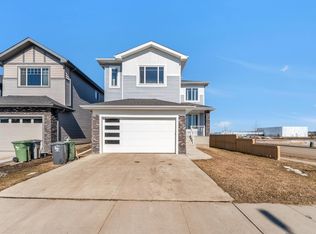GORGEOUS 3-Bed+Den/3-Bath Main Floor Unit With a Double Garage in Beaumont! Enjoy $1000 off your first month's rent when signing a 1-year lease agreement! Discover this beautiful 3-bedroom and den, 3-bathroom 1500 sq. ft. main floor unitdesigned with modern finishes and a spacious layout perfect for families or professionals. ? Primary Suite with a generous walk-in closet and private ensuite. ? Two additional full bathrooms. ? Two bedrooms and a den perfect for families or a home office. ? Stainless steel appliances included in the stylish kitchen. ? In-suite laundry for added convenience. ? Functional layout with open-concept living areas. ? Large windows bringing in plenty of natural light. ? Vinyl Plank Flooring throughout the home with carpet only on the stairs. ? Ample Storage throughout the home for convenience. ? Double attached garage for added convenience and extra storage space. Snow removal and lawn maintenance are tenant's responsibility. ? The basement is being rented out separately. Located in Beaumont, this property is conveniently close to a nearby plaza offering gas, Anytime Fitness, fast food, grocery stores, and other amenities. Enjoy easy access to the Beaumont Spray Park, local schools, daycare, and quick routes via 50 Street to Edmonton. Fixed utility fee of $350/month (includes heat, water, and power). Additional fees may apply depending on the number of occupants. One small pet is negotiable with a fee of $50/month. Pet approval is at the time of the application and not guaranteed thereafter. No Smoking. Professionally managed by Casawise Property Management If interested, please provide us with your name, phone number, available times for viewings and a little background about you (when do you need the unit for, how many people would be living in the unit, etc.). Thank you! **Disclaimer: Unit does not come furnished. Updated photos to come.**
This property is off market, which means it's not currently listed for sale or rent on Zillow. This may be different from what's available on other websites or public sources.



