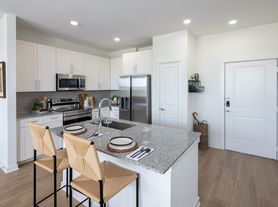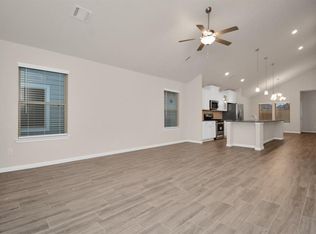Gorgeous executive home in Meridiana close to local leisure amenities. Mahogany front door opens to a double height entryway. Study with French doors and formal dining room are adjacent to the entry. Gleaming ceramic tile floor leads to the family room which has a wall of windows creating a light and bright open concept living space. Chef's dream island kitchen opens to family dining area. Sparkling granite countertops and stainless appliances make this kitchen easy to work in. Master retreat with 11-foot ceiling. Bath with soaking tub, separate glass-enclosed shower, dual sinks and two walk-in closets. Second bedroom downstairs and two further bedrooms and game room up. Relax or entertain under the extended covered backyard patio. Two-car garage completes the package.
Copyright notice - Data provided by HAR.com 2022 - All information provided should be independently verified.
House for rent
$3,300/mo
3506 Austen Ct, Iowa Colony, TX 77583
4beds
2,934sqft
Price may not include required fees and charges.
Singlefamily
Available now
-- Pets
Electric, ceiling fan
Electric dryer hookup laundry
2 Attached garage spaces parking
Natural gas, fireplace
What's special
Extended covered backyard patioWall of windowsFormal dining roomStainless appliancesSparkling granite countertopsDouble height entrywaySoaking tub
- 22 days |
- -- |
- -- |
Travel times
Looking to buy when your lease ends?
Consider a first-time homebuyer savings account designed to grow your down payment with up to a 6% match & 3.83% APY.
Facts & features
Interior
Bedrooms & bathrooms
- Bedrooms: 4
- Bathrooms: 3
- Full bathrooms: 3
Rooms
- Room types: Breakfast Nook, Family Room, Office
Heating
- Natural Gas, Fireplace
Cooling
- Electric, Ceiling Fan
Appliances
- Included: Dishwasher, Disposal, Microwave, Oven, Stove
- Laundry: Electric Dryer Hookup, Gas Dryer Hookup, Hookups, Washer Hookup
Features
- 1 Bedroom Down - Not Primary BR, Ceiling Fan(s), Crown Molding, High Ceilings, Primary Bed - 1st Floor
- Flooring: Carpet, Tile
- Has fireplace: Yes
Interior area
- Total interior livable area: 2,934 sqft
Property
Parking
- Total spaces: 2
- Parking features: Attached, Covered
- Has attached garage: Yes
- Details: Contact manager
Features
- Stories: 2
- Exterior features: 1 Bedroom Down - Not Primary BR, 1/4 Up to 1/2 Acre, Architecture Style: Traditional, Attached, Back Yard, Balcony, Clubhouse, Crown Molding, Cul-De-Sac, Electric Dryer Hookup, Gas Dryer Hookup, Gas Log, Heating: Gas, High Ceilings, Lot Features: Back Yard, Cul-De-Sac, Subdivided, 1/4 Up to 1/2 Acre, Primary Bed - 1st Floor, Subdivided, Tennis Court(s), Utility Room, Washer Hookup, Window Coverings
Details
- Parcel number: 65744002026
Construction
Type & style
- Home type: SingleFamily
- Property subtype: SingleFamily
Condition
- Year built: 2018
Community & HOA
Community
- Features: Clubhouse, Tennis Court(s)
HOA
- Amenities included: Tennis Court(s)
Location
- Region: Iowa Colony
Financial & listing details
- Lease term: Long Term,12 Months
Price history
| Date | Event | Price |
|---|---|---|
| 9/16/2025 | Listed for rent | $3,300+3.1%$1/sqft |
Source: | ||
| 9/12/2024 | Listing removed | $3,200$1/sqft |
Source: | ||
| 6/1/2024 | Listed for rent | $3,200+6.7%$1/sqft |
Source: | ||
| 8/30/2023 | Listing removed | -- |
Source: | ||
| 7/28/2023 | Price change | $3,000-9.1%$1/sqft |
Source: | ||

