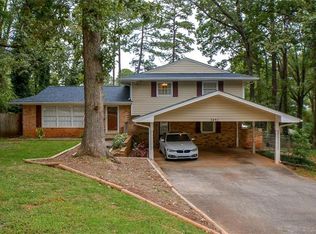Closed
$397,500
3506 Crown Point Pl, Decatur, GA 30032
3beds
2,083sqft
Single Family Residence
Built in 1968
0.71 Acres Lot
$391,500 Zestimate®
$191/sqft
$2,018 Estimated rent
Home value
$391,500
$356,000 - $431,000
$2,018/mo
Zestimate® history
Loading...
Owner options
Explore your selling options
What's special
GORGEOUS, MODERN RENOVATION! OPEN CONCEPT floor plan welcomes you into the spacious kitchen/dining area/living room featuring a dry bar/coffee bar. Enjoy the Chef's kitchen surrounded by new Shaker-style cabinets, island with breakfast bar, granite countertops, impressive tile backsplash, and stainless steel appliance package. Relax in your oversized primary bedroom retreat with room for a desk. This impressive ensuite primary bathroom showcases an marble-tiled shower with rainfall shower head and handheld sprayer. Outside, discover the new spacious deck and fenced backyard, perfect for entertaining, playing, or relaxing. The driveway and 2-car carport allows for ample parking for friends, family & guests. Stake your claim now in this popular, appreciating area! Walking distance to the local public high school, walk to MARTA and convenient access to interstates.
Zillow last checked: 8 hours ago
Listing updated: July 24, 2025 at 10:23am
Listed by:
Michael Cherwenka 770-365-4997,
Virtual Properties Realty.com
Bought with:
Sharon Willingham, 331335
Virtual Properties Realty.com
Source: GAMLS,MLS#: 10449670
Facts & features
Interior
Bedrooms & bathrooms
- Bedrooms: 3
- Bathrooms: 3
- Full bathrooms: 2
- 1/2 bathrooms: 1
Kitchen
- Features: Breakfast Bar, Kitchen Island
Heating
- Central, Natural Gas
Cooling
- Ceiling Fan(s), Central Air
Appliances
- Included: Dishwasher, Gas Water Heater, Refrigerator
- Laundry: None
Features
- Tray Ceiling(s)
- Flooring: Hardwood, Tile
- Windows: Double Pane Windows
- Basement: None
- Number of fireplaces: 1
- Fireplace features: Family Room
- Common walls with other units/homes: No Common Walls
Interior area
- Total structure area: 2,083
- Total interior livable area: 2,083 sqft
- Finished area above ground: 2,083
- Finished area below ground: 0
Property
Parking
- Parking features: Carport
- Has carport: Yes
Features
- Levels: Multi/Split
- Patio & porch: Deck, Patio
- Fencing: Back Yard,Chain Link
- Waterfront features: No Dock Or Boathouse
- Body of water: None
Lot
- Size: 0.71 Acres
- Features: Private
Details
- Parcel number: 15 155 11 007
- Other equipment: Satellite Dish
Construction
Type & style
- Home type: SingleFamily
- Architectural style: Traditional
- Property subtype: Single Family Residence
Materials
- Brick
- Foundation: Slab
- Roof: Composition
Condition
- Updated/Remodeled
- New construction: No
- Year built: 1968
Utilities & green energy
- Sewer: Public Sewer
- Water: Public
- Utilities for property: Cable Available, Electricity Available, Natural Gas Available, Phone Available, Sewer Available, Water Available
Green energy
- Energy efficient items: Appliances, Insulation, Water Heater
Community & neighborhood
Security
- Security features: Smoke Detector(s)
Community
- Community features: Street Lights, Walk To Schools
Location
- Region: Decatur
- Subdivision: Columbia Valley
HOA & financial
HOA
- Has HOA: No
- Services included: None
Other
Other facts
- Listing agreement: Exclusive Agency
Price history
| Date | Event | Price |
|---|---|---|
| 4/11/2025 | Sold | $397,500-0.5%$191/sqft |
Source: | ||
| 3/14/2025 | Pending sale | $399,500$192/sqft |
Source: | ||
| 3/3/2025 | Listed for sale | $399,500$192/sqft |
Source: | ||
| 2/19/2025 | Pending sale | $399,500$192/sqft |
Source: | ||
| 2/17/2025 | Price change | $399,500-4.8%$192/sqft |
Source: | ||
Public tax history
| Year | Property taxes | Tax assessment |
|---|---|---|
| 2025 | $4,855 -5% | $99,880 -5.6% |
| 2024 | $5,111 +4.6% | $105,800 +3.9% |
| 2023 | $4,887 +17.2% | $101,840 +17.9% |
Find assessor info on the county website
Neighborhood: Candler-Mcafee
Nearby schools
GreatSchools rating
- 3/10Snapfinger Elementary SchoolGrades: PK-5Distance: 0.2 mi
- 3/10Columbia Middle SchoolGrades: 6-8Distance: 2.2 mi
- 2/10Columbia High SchoolGrades: 9-12Distance: 0.2 mi
Schools provided by the listing agent
- Elementary: Snapfinger
- Middle: Columbia
- High: Columbia
Source: GAMLS. This data may not be complete. We recommend contacting the local school district to confirm school assignments for this home.
Get a cash offer in 3 minutes
Find out how much your home could sell for in as little as 3 minutes with a no-obligation cash offer.
Estimated market value$391,500
Get a cash offer in 3 minutes
Find out how much your home could sell for in as little as 3 minutes with a no-obligation cash offer.
Estimated market value
$391,500
