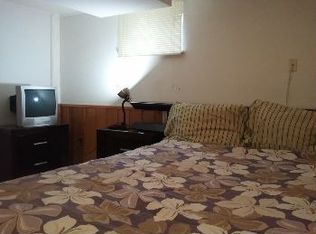Sold for $520,000 on 01/03/23
$520,000
3506 Farthing Dr, Silver Spring, MD 20906
4beds
2,682sqft
Single Family Residence
Built in 1952
9,180 Square Feet Lot
$604,200 Zestimate®
$194/sqft
$3,856 Estimated rent
Home value
$604,200
$574,000 - $634,000
$3,856/mo
Zestimate® history
Loading...
Owner options
Explore your selling options
What's special
Great location and one of the LARGEST lots in the neighborhood!! This spacious home boasts second floor and rear ADDITIONS. Wonderful Great Room with Kitchen opening to Dining area and Family Room, leading to spacious Deck & beautiful/FENCED Backyard. Good sized Bedrooms with 4 FULL BATHS!! MBR Suite includes a Sitting Room, Master Bath w/ Oversized Soaking Tub AND separate Shower. The Fully Finished Basement could be converted to an In-Law Suite. Minutes from shopping, Metro & Local Schools. NOTE: Some of the pictures (Furnished) of this Home are from a previous Listing and many updates (more updates would make this VERY large Home even BETTER!!) have been done since these pictures were taken, ie: There are NOW Stainless Steel Appliances, etc.
Zillow last checked: 9 hours ago
Listing updated: January 03, 2023 at 10:03am
Listed by:
Thomas J McKenna Jr. 301-712-5770,
Century 21 Redwood Realty
Bought with:
Daniel Ungar, 614750
Taylor Properties
Source: Bright MLS,MLS#: MDMC2074248
Facts & features
Interior
Bedrooms & bathrooms
- Bedrooms: 4
- Bathrooms: 4
- Full bathrooms: 4
- Main level bathrooms: 1
- Main level bedrooms: 1
Basement
- Area: 936
Heating
- Forced Air, Natural Gas
Cooling
- Central Air, Electric
Appliances
- Included: Dishwasher, Disposal, Dryer, Exhaust Fan, Cooktop, Washer, Gas Water Heater
Features
- Family Room Off Kitchen, Combination Kitchen/Living, Primary Bath(s), Floor Plan - Traditional, Dry Wall
- Windows: Double Pane Windows
- Basement: Finished
- Number of fireplaces: 1
Interior area
- Total structure area: 3,168
- Total interior livable area: 2,682 sqft
- Finished area above ground: 2,232
- Finished area below ground: 450
Property
Parking
- Parking features: On Street
- Has uncovered spaces: Yes
Accessibility
- Accessibility features: None
Features
- Levels: Three
- Stories: 3
- Patio & porch: Deck
- Pool features: None
- Fencing: Back Yard
- Has view: Yes
- View description: Garden
Lot
- Size: 9,180 sqft
- Features: Rear Yard
Details
- Additional structures: Above Grade, Below Grade
- Parcel number: 161301231183
- Zoning: R60
- Special conditions: Standard
Construction
Type & style
- Home type: SingleFamily
- Architectural style: Colonial
- Property subtype: Single Family Residence
Materials
- Brick Front
- Foundation: Block
- Roof: Asphalt
Condition
- Average
- New construction: No
- Year built: 1952
Utilities & green energy
- Sewer: Public Sewer
- Water: Public
Community & neighborhood
Location
- Region: Silver Spring
- Subdivision: Connecticut Avenue Estates
Other
Other facts
- Listing agreement: Exclusive Right To Sell
- Ownership: Fee Simple
Price history
| Date | Event | Price |
|---|---|---|
| 1/3/2023 | Sold | $520,000-1%$194/sqft |
Source: | ||
| 12/1/2022 | Pending sale | $525,000$196/sqft |
Source: | ||
| 11/17/2022 | Listed for sale | $525,000+37.4%$196/sqft |
Source: | ||
| 6/22/2015 | Sold | $382,180-0.6%$142/sqft |
Source: Public Record | ||
| 3/22/2015 | Pending sale | $384,500$143/sqft |
Source: Long & Foster Real Estate #MC8453332 | ||
Public tax history
| Year | Property taxes | Tax assessment |
|---|---|---|
| 2025 | $6,116 +20.8% | $460,200 +4.7% |
| 2024 | $5,062 +4.8% | $439,733 +4.9% |
| 2023 | $4,831 +9.8% | $419,267 +5.1% |
Find assessor info on the county website
Neighborhood: 20906
Nearby schools
GreatSchools rating
- 4/10Weller Road Elementary SchoolGrades: PK-5Distance: 0.3 mi
- 4/10A. Mario Loiederman Middle SchoolGrades: 6-8Distance: 0.3 mi
- 5/10Wheaton High SchoolGrades: 9-12Distance: 0.2 mi
Schools provided by the listing agent
- Elementary: Weller Road
- High: Wheaton
- District: Montgomery County Public Schools
Source: Bright MLS. This data may not be complete. We recommend contacting the local school district to confirm school assignments for this home.

Get pre-qualified for a loan
At Zillow Home Loans, we can pre-qualify you in as little as 5 minutes with no impact to your credit score.An equal housing lender. NMLS #10287.
Sell for more on Zillow
Get a free Zillow Showcase℠ listing and you could sell for .
$604,200
2% more+ $12,084
With Zillow Showcase(estimated)
$616,284