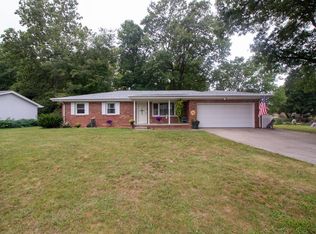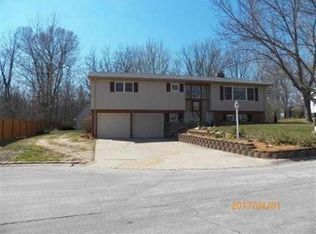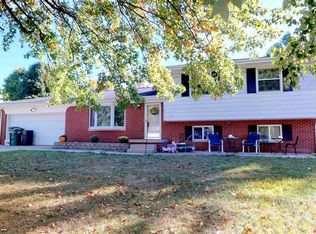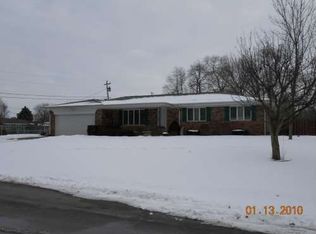Closed
$302,500
3506 Mark Ct, Lafayette, IN 47905
3beds
2,654sqft
Single Family Residence
Built in 1970
0.44 Acres Lot
$303,200 Zestimate®
$--/sqft
$2,069 Estimated rent
Home value
$303,200
$282,000 - $324,000
$2,069/mo
Zestimate® history
Loading...
Owner options
Explore your selling options
What's special
Step inside this well maintained brick ranch on nearly half an acre in the highly sought after Hershey/East Tipp school district. Backed by numerous trees, this property has plenty of space outside for fun and entertaining. Located just 10 minutes from schools, this home has three bedrooms, a dining room with fireplace, a four seasons room with a magnificent view of the backyard, a large family room, and a basement with workshop and rec space. Both bathrooms have had a facelift and new flooring has been installed in the kitchen, bedrooms, dining room, and living room. Beautiful oak trim outlines the windows, doors and cabinets throughout. New roof was put on in 2019. This property has it all, inside and out; all you need to do is move in.
Zillow last checked: 8 hours ago
Listing updated: August 22, 2025 at 12:28pm
Listed by:
Stephanie McKinley 317-473-2717,
Raeco Realty
Bought with:
Katrina Feitz, RB16001640
Century 21 The Lueken Group
Source: IRMLS,MLS#: 202522314
Facts & features
Interior
Bedrooms & bathrooms
- Bedrooms: 3
- Bathrooms: 2
- Full bathrooms: 2
- Main level bedrooms: 3
Bedroom 1
- Level: Main
Bedroom 2
- Level: Main
Dining room
- Level: Main
- Area: 209
- Dimensions: 11 x 19
Kitchen
- Level: Main
- Area: 121
- Dimensions: 11 x 11
Living room
- Level: Main
- Area: 247
- Dimensions: 19 x 13
Heating
- Forced Air
Cooling
- Central Air
Appliances
- Included: Dishwasher, Microwave, Refrigerator, Gas Range, Electric Water Heater
Features
- Laminate Counters, Stand Up Shower, Tub/Shower Combination, Main Level Bedroom Suite
- Flooring: Hardwood, Carpet, Laminate
- Basement: Crawl Space,Partial,Finished,Concrete,Sump Pump
- Number of fireplaces: 1
- Fireplace features: Dining Room, Gas Log
Interior area
- Total structure area: 2,654
- Total interior livable area: 2,654 sqft
- Finished area above ground: 1,876
- Finished area below ground: 778
Property
Parking
- Total spaces: 2
- Parking features: Attached, Concrete
- Attached garage spaces: 2
- Has uncovered spaces: Yes
Features
- Levels: One
- Stories: 1
- Patio & porch: Patio
- Exterior features: Workshop
- Fencing: None
Lot
- Size: 0.44 Acres
- Features: Cul-De-Sac, Level, 0-2.9999, City/Town/Suburb, Landscaped
Details
- Additional structures: Shed
- Parcel number: 790702400013.000003
- Other equipment: Sump Pump
Construction
Type & style
- Home type: SingleFamily
- Architectural style: Ranch
- Property subtype: Single Family Residence
Materials
- Brick, Vinyl Siding
- Roof: Asphalt,Shingle
Condition
- New construction: No
- Year built: 1970
Utilities & green energy
- Sewer: Septic Tank
- Water: Well
Community & neighborhood
Security
- Security features: Carbon Monoxide Detector(s), Smoke Detector(s), Radon System
Location
- Region: Lafayette
- Subdivision: None
Other
Other facts
- Listing terms: Cash,Conventional,FHA,VA Loan
Price history
| Date | Event | Price |
|---|---|---|
| 8/22/2025 | Sold | $302,500-5.2% |
Source: | ||
| 7/8/2025 | Price change | $319,000-1.8% |
Source: | ||
| 6/12/2025 | Listed for sale | $325,000+38.3% |
Source: | ||
| 2/11/2022 | Sold | $235,000+4.5% |
Source: | ||
| 1/5/2022 | Pending sale | $224,900 |
Source: | ||
Public tax history
| Year | Property taxes | Tax assessment |
|---|---|---|
| 2024 | $1,260 -1.9% | $224,600 +7.8% |
| 2023 | $1,284 +6.8% | $208,400 +10.2% |
| 2022 | $1,202 +17.4% | $189,100 +5.8% |
Find assessor info on the county website
Neighborhood: 47905
Nearby schools
GreatSchools rating
- 7/10Hershey Elementary SchoolGrades: K-5Distance: 4.1 mi
- 9/10East Tipp Middle SchoolGrades: 6-8Distance: 4.1 mi
- 10/10William Henry Harrison High SchoolGrades: 9-12Distance: 4.5 mi
Schools provided by the listing agent
- Elementary: Hershey
- Middle: East Tippecanoe
- High: William Henry Harrison
- District: Tippecanoe School Corp.
Source: IRMLS. This data may not be complete. We recommend contacting the local school district to confirm school assignments for this home.

Get pre-qualified for a loan
At Zillow Home Loans, we can pre-qualify you in as little as 5 minutes with no impact to your credit score.An equal housing lender. NMLS #10287.
Sell for more on Zillow
Get a free Zillow Showcase℠ listing and you could sell for .
$303,200
2% more+ $6,064
With Zillow Showcase(estimated)
$309,264


