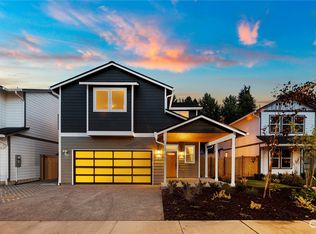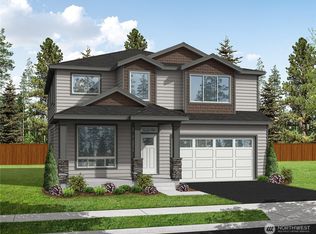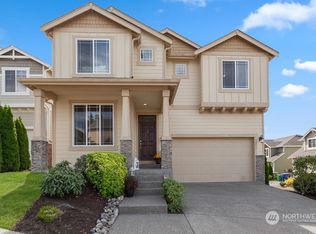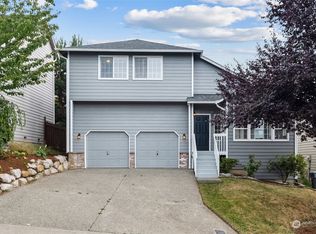Sold
Listed by:
Phillip T. Rodocker,
John L. Scott, Inc
Bought with: Rain Town Realty + JPAR
$1,175,000
3506 Mill Place S, Renton, WA 98055
5beds
3,217sqft
Single Family Residence
Built in 2008
3,998.81 Square Feet Lot
$1,174,700 Zestimate®
$365/sqft
$4,503 Estimated rent
Home value
$1,174,700
$1.08M - $1.27M
$4,503/mo
Zestimate® history
Loading...
Owner options
Explore your selling options
What's special
Welcome to this stunning home blending timeless elegance with modern upgrades. A grand foyer opens to a main level guest suite and airy living space with cozy gas fireplace and balcony. The gourmet kitchen boasts new stainless appliances, granite counters, and butler’s pantry, while the dining room opens through French doors to a custom deck. The primary suite is a true retreat with spa-like bath and walk-in closet. Boasting a total of TWO primary suites in the home. Smart home features, custom blinds, stylish lighting, new flooring, and serene low-maintenance backyard add comfort. With two high-end A/C units, spacious four car garage, and easy access to I-5/405, this Renton gem is ideal for busy commuters.
Zillow last checked: 8 hours ago
Listing updated: November 01, 2025 at 04:06am
Listed by:
Phillip T. Rodocker,
John L. Scott, Inc
Bought with:
Clinton Rogers, 21013234
Rain Town Realty + JPAR
Source: NWMLS,MLS#: 2423605
Facts & features
Interior
Bedrooms & bathrooms
- Bedrooms: 5
- Bathrooms: 4
- Full bathrooms: 3
- 1/2 bathrooms: 1
- Main level bathrooms: 1
Bathroom full
- Level: Lower
Other
- Level: Main
Heating
- Fireplace, Forced Air, Other – See Remarks, Natural Gas
Cooling
- Central Air
Appliances
- Included: Dishwasher(s), Disposal, Dryer(s), Microwave(s), Refrigerator(s), Stove(s)/Range(s), Washer(s), Garbage Disposal, Water Heater: Gas, Water Heater Location: In home
Features
- Flooring: Ceramic Tile, Hardwood, Laminate, Vinyl, Carpet
- Basement: Finished
- Number of fireplaces: 1
- Fireplace features: Gas, Main Level: 1, Fireplace
Interior area
- Total structure area: 3,217
- Total interior livable area: 3,217 sqft
Property
Parking
- Total spaces: 4
- Parking features: Attached Garage
- Attached garage spaces: 4
Features
- Levels: Two
- Stories: 2
- Entry location: Lower
- Patio & porch: Fireplace, Water Heater
- Has view: Yes
- View description: Territorial
Lot
- Size: 3,998 sqft
- Features: Curbs, Dead End Street, Secluded, Sidewalk, Cable TV, Deck, Fenced-Fully
- Topography: Level,Partial Slope
Details
- Parcel number: 1441000470
- Zoning: R-10
- Special conditions: Standard
- Other equipment: Leased Equipment: None
Construction
Type & style
- Home type: SingleFamily
- Architectural style: Northwest Contemporary
- Property subtype: Single Family Residence
Materials
- Cement Planked, Wood Siding, Wood Products, Cement Plank
- Foundation: Poured Concrete
- Roof: Composition
Condition
- Very Good
- Year built: 2008
- Major remodel year: 2008
Utilities & green energy
- Electric: Company: PSE
- Sewer: Sewer Connected, Company: Soos Creek
- Water: Public, Company: Soos Creek
Community & neighborhood
Community
- Community features: CCRs
Location
- Region: Renton
- Subdivision: Cedar River
Other
Other facts
- Listing terms: Cash Out,Conventional
- Cumulative days on market: 25 days
Price history
| Date | Event | Price |
|---|---|---|
| 10/1/2025 | Sold | $1,175,000-2.1%$365/sqft |
Source: | ||
| 9/18/2025 | Pending sale | $1,199,900$373/sqft |
Source: | ||
| 8/22/2025 | Listed for sale | $1,199,900+162%$373/sqft |
Source: | ||
| 7/31/2014 | Sold | $458,000-2.5%$142/sqft |
Source: | ||
| 7/5/2014 | Pending sale | $469,900$146/sqft |
Source: Berkshire Hathaway Hs Nw #642209 Report a problem | ||
Public tax history
| Year | Property taxes | Tax assessment |
|---|---|---|
| 2024 | $8,494 +6.9% | $819,000 +12.3% |
| 2023 | $7,943 +2.8% | $729,000 -6.7% |
| 2022 | $7,728 +7% | $781,000 +24.2% |
Find assessor info on the county website
Neighborhood: 98055
Nearby schools
GreatSchools rating
- 6/10Talbot Hill Elementary SchoolGrades: K-5Distance: 0.8 mi
- 4/10Dimmitt Middle SchoolGrades: 6-8Distance: 3.3 mi
- 3/10Renton Senior High SchoolGrades: 9-12Distance: 2.3 mi
Schools provided by the listing agent
- Elementary: Talbot Hill Elem
- Middle: Dimmitt Mid
- High: Renton Snr High
Source: NWMLS. This data may not be complete. We recommend contacting the local school district to confirm school assignments for this home.
Get a cash offer in 3 minutes
Find out how much your home could sell for in as little as 3 minutes with a no-obligation cash offer.
Estimated market value$1,174,700
Get a cash offer in 3 minutes
Find out how much your home could sell for in as little as 3 minutes with a no-obligation cash offer.
Estimated market value
$1,174,700



