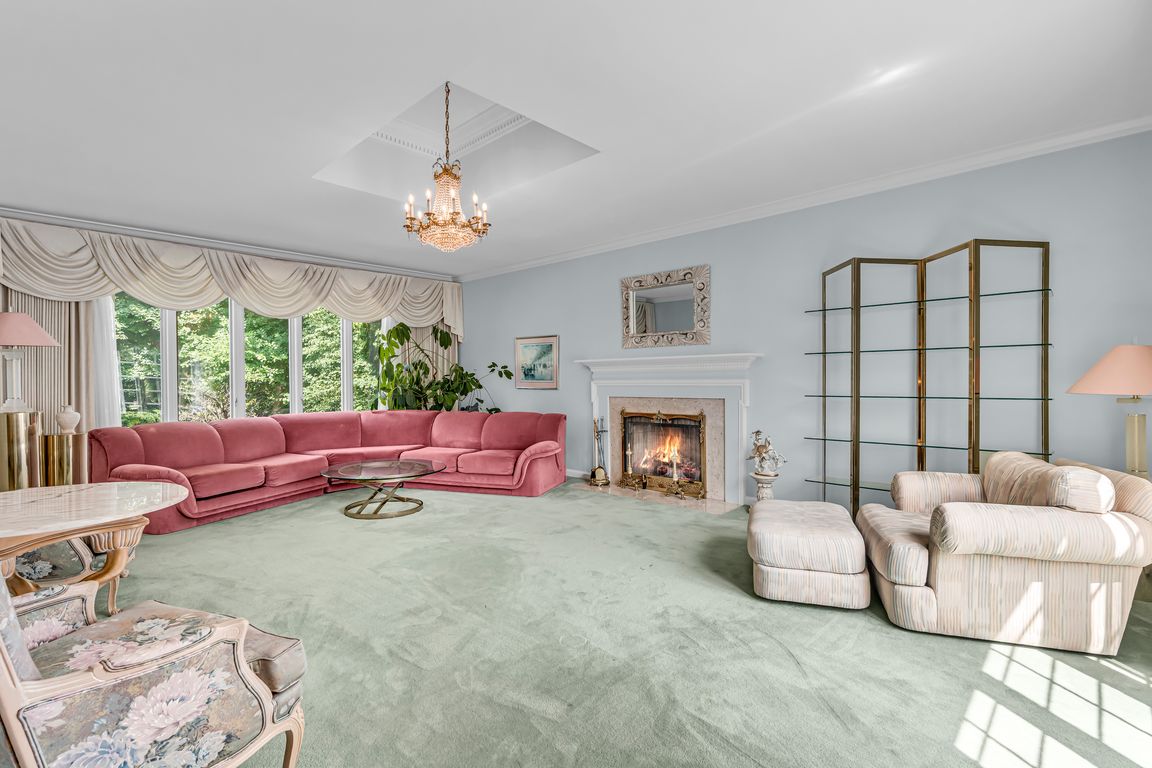
Pending
$550,000
4beds
3,763sqft
3506 Newhouse Pl, Greenwood, IN 46143
4beds
3,763sqft
Residential, single family residence
Built in 1979
0.83 Acres
2 Attached garage spaces
$146 price/sqft
What's special
Spacious primary suiteDouble sinksFormal dining roomAll-brick beautyComfortable family roomLarge soaking tubInviting eat-in kitchen
Perched high on a hill in one of Center Grove's most sought-after neighborhoods, this all-brick beauty combines classic elegance with thoughtful design. Offering over 3,000 square feet, the home provides an abundance of space with four bedrooms and two and a half baths. From the moment you arrive, the stately steps ...
- 7 days
- on Zillow |
- 2,091 |
- 119 |
Source: MIBOR as distributed by MLS GRID,MLS#: 22056518
Travel times
Living Room
Kitchen
Primary Bedroom
Zillow last checked: 7 hours ago
Listing updated: August 22, 2025 at 07:59am
Listing Provided by:
Cindy Stockhaus 317-517-8407,
Better Homes and Gardens Real Estate Gold Key,
Michael Stockhaus 317-517-3785,
Better Homes and Gardens Real Estate Gold Key
Source: MIBOR as distributed by MLS GRID,MLS#: 22056518
Facts & features
Interior
Bedrooms & bathrooms
- Bedrooms: 4
- Bathrooms: 3
- Full bathrooms: 2
- 1/2 bathrooms: 1
- Main level bathrooms: 2
- Main level bedrooms: 1
Primary bedroom
- Level: Main
- Area: 345 Square Feet
- Dimensions: 15x23
Bedroom 2
- Level: Upper
- Area: 160 Square Feet
- Dimensions: 10x16
Bedroom 3
- Level: Upper
- Area: 143 Square Feet
- Dimensions: 11x13
Bedroom 4
- Level: Upper
- Area: 154 Square Feet
- Dimensions: 11x14
Breakfast room
- Level: Main
- Area: 90 Square Feet
- Dimensions: 9x10
Dining room
- Level: Main
- Area: 168 Square Feet
- Dimensions: 12x14
Family room
- Level: Main
- Area: 160 Square Feet
- Dimensions: 10x16
Foyer
- Level: Main
- Area: 80 Square Feet
- Dimensions: 8x10
Kitchen
- Level: Main
- Area: 143 Square Feet
- Dimensions: 11x13
Living room
- Level: Main
- Area: 384 Square Feet
- Dimensions: 16x24
Office
- Level: Main
- Area: 100 Square Feet
- Dimensions: 10x10
Heating
- Forced Air
Cooling
- Central Air
Appliances
- Included: Dishwasher, Disposal, Gas Water Heater, Electric Oven, Refrigerator
- Laundry: Laundry Room
Features
- Breakfast Bar, Central Vacuum, Entrance Foyer, High Speed Internet, Walk-In Closet(s)
- Basement: Finished
Interior area
- Total structure area: 3,763
- Total interior livable area: 3,763 sqft
- Finished area below ground: 709
Property
Parking
- Total spaces: 2
- Parking features: Attached, Concrete, Garage Door Opener
- Attached garage spaces: 2
Features
- Levels: Two
- Stories: 2
- Patio & porch: Covered, Patio
Lot
- Size: 0.83 Acres
- Features: Sidewalks, Mature Trees, Trees-Small (Under 20 Ft)
Details
- Parcel number: 410415044002000037
- Special conditions: Sales Disclosure Supplements
- Horse amenities: None
Construction
Type & style
- Home type: SingleFamily
- Architectural style: Traditional
- Property subtype: Residential, Single Family Residence
Materials
- Brick
- Foundation: Block
Condition
- New construction: No
- Year built: 1979
Utilities & green energy
- Water: Public
Community & HOA
Community
- Subdivision: Woodland Streams
HOA
- Has HOA: No
Location
- Region: Greenwood
Financial & listing details
- Price per square foot: $146/sqft
- Tax assessed value: $353,100
- Annual tax amount: $3,168
- Date on market: 8/18/2025