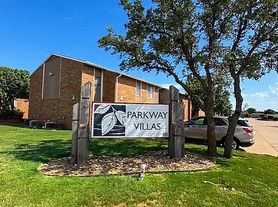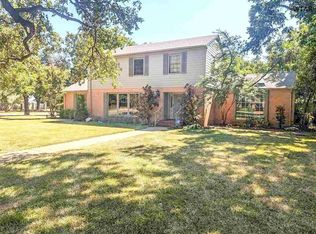Step inside the realm of luxury and elegance with this custom-built residence located in the sought-after Lake Wellington Estates. Perfectly situated just a short walk from the esteemed West Foundation elementary, this home is ideal for families looking for a blend of sophistication and convenience. Its interiors are defined by high ceilings that provide a spacious feel, and the adaptable floor plan ensures both relaxation and entertainment needs are met. The kitchen has undergone contemporary updates, now showcasing gleaming granite countertops paired with high-end stainless steel appliances. Residents can enjoy their meals in a formal dining area or opt for the intimate setting of the breakfast nook. The expansive master bedroom is a sanctuary in itself, featuring a lavish en-suite bathroom adorned with granite, his and her sinks, and a dreamy walk-in shower. An added bonus is the fourth bedroom situated upstairs, which comes with its own private bathroom and generous walk-in closet. The outdoor space promises serenity and privacy with a fenced backyard and a covered patio, perfect for outdoor gatherings or solitary reflections. And for those eager to start their new chapter, this home is impeccably maintained and move-in ready. Don't miss the chance to secure a spot in Lake Wellington Estates, where luxury meets comfort.
House for rent
$2,995/mo
Fees may apply
3506 Rugby Ln, Wichita Falls, TX 76310
4beds
2,348sqft
Price may not include required fees and charges. Learn more|
Single family residence
Available now
No pets
None
None laundry
What's special
Contemporary updatesHigh ceilingsFormal dining areaGleaming granite countertopsExpansive master bedroomCovered patioGenerous walk-in closet
- 216 days |
- -- |
- -- |
Zillow last checked: 8 hours ago
Listing updated: 16 hours ago
Travel times
Looking to buy when your lease ends?
Consider a first-time homebuyer savings account designed to grow your down payment with up to a 6% match & a competitive APY.
Facts & features
Interior
Bedrooms & bathrooms
- Bedrooms: 4
- Bathrooms: 3
- Full bathrooms: 3
Cooling
- Contact manager
Appliances
- Laundry: Contact manager
Features
- Walk In Closet
Interior area
- Total interior livable area: 2,348 sqft
Property
Parking
- Details: Contact manager
Features
- Exterior features: Walk In Closet
Details
- Parcel number: 103291
Construction
Type & style
- Home type: SingleFamily
- Property subtype: Single Family Residence
Community & HOA
Location
- Region: Wichita Falls
Financial & listing details
- Lease term: Contact For Details
Price history
| Date | Event | Price |
|---|---|---|
| 7/9/2025 | Listed for rent | $2,995$1/sqft |
Source: Zillow Rentals Report a problem | ||
| 7/9/2025 | Listing removed | $2,995$1/sqft |
Source: Zillow Rentals Report a problem | ||
| 5/7/2025 | Listed for rent | $2,995+3.3%$1/sqft |
Source: Zillow Rentals Report a problem | ||
| 12/16/2023 | Listing removed | -- |
Source: Zillow Rentals Report a problem | ||
| 11/16/2023 | Listing removed | -- |
Source: NTREIS #20379940 Report a problem | ||
Neighborhood: 76310
Nearby schools
GreatSchools rating
- 9/10West Foundation Elementary SchoolGrades: PK-5Distance: 0.1 mi
- 6/10McNiel MiddleGrades: 6-8Distance: 1.7 mi
- 5/10Rider High SchoolGrades: 9-12Distance: 1 mi

