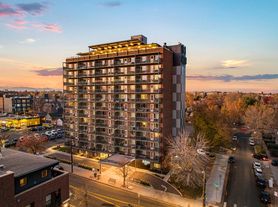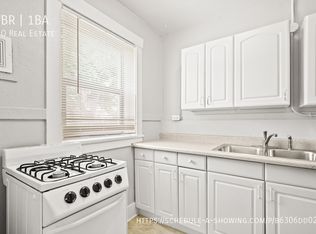This garden level apartment in the Highlands is in a building with five apartments. The property has a common yard, off street parking included, a beautiful flowering tree, and laundry facilities. The unit has a private entrance, one bedroom, living room, galley kitchen, walk-in closet and one bathroom. New tile shower surround, wood floors in the kitchen and bath, grey carpet in the living room and bedroom. The apartment has a newer stove and refrigerator, and a new, large egress window in the bedroom. Private patio. Gas, electric, water, sewer and trash paid, pets welcome! No pet rent or pet deposit. Please note that this property prohibits 420 products. Denver Rental License #2022-BFN-0021846 Applicant has the right to provide Insert Community or Management Company Name with a Portable Tenant Screening Report (PTSR) that is not more than 30 days old, as defined in 38-12-902(2.5), Colorado Revised Statutes; and 2) if Applicant provides Insert Community or Management Company Name with a PTSR, Insert Community or Management Company Name is prohibited from: a) charging Applicant a rental application fee; or b) charging Applicant a fee for Insert Community or Management Company Name to access or use the PTSR.
Gas, electric, water sewer and trash paid. No pet rent, no pet deposit. Call for breed restrictions.
Apartment for rent
Accepts Zillow applications
$950/mo
3506 W 29th Ave APT 5, Denver, CO 80211
1beds
500sqft
Price may not include required fees and charges.
Apartment
Available now
Cats, dogs OK
Air conditioner, window unit
Shared laundry
Off street parking
Forced air
What's special
Large egress windowPrivate patioCommon yardPrivate entranceGrey carpetNew tile shower surroundWalk-in closet
- 61 days |
- -- |
- -- |
Zillow last checked: 11 hours ago
Listing updated: December 10, 2025 at 10:51am
Travel times
Facts & features
Interior
Bedrooms & bathrooms
- Bedrooms: 1
- Bathrooms: 1
- Full bathrooms: 1
Heating
- Forced Air
Cooling
- Air Conditioner, Window Unit
Appliances
- Included: Disposal, Oven, Range Oven, Refrigerator
- Laundry: Shared
Features
- Walk In Closet, Walk-In Closet(s)
- Flooring: Carpet, Hardwood
Interior area
- Total interior livable area: 500 sqft
Property
Parking
- Parking features: Off Street
- Details: Contact manager
Features
- Patio & porch: Patio
- Exterior features: Electricity included in rent, Garbage included in rent, Gas included in rent, Heating system: Forced Air, Lawn, Living room, Sewage included in rent, Vintage, Walk In Closet, Water included in rent
Lot
- Features: Near Public Transit
Construction
Type & style
- Home type: Apartment
- Property subtype: Apartment
Condition
- Year built: 1890
Utilities & green energy
- Utilities for property: Cable Available, Electricity, Garbage, Gas, Sewage, Water
Building
Management
- Pets allowed: Yes
Community & HOA
Location
- Region: Denver
Financial & listing details
- Lease term: 6 Month
Price history
| Date | Event | Price |
|---|---|---|
| 11/6/2025 | Price change | $950-9.5%$2/sqft |
Source: Zillow Rentals | ||
| 10/21/2025 | Listed for rent | $1,050$2/sqft |
Source: Zillow Rentals | ||
| 10/5/2024 | Listing removed | $1,050$2/sqft |
Source: Zillow Rentals | ||
| 10/2/2024 | Listed for rent | $1,050$2/sqft |
Source: Zillow Rentals | ||
| 2/14/2023 | Listing removed | -- |
Source: Zillow Rentals | ||
Neighborhood: Sloan Lake
Nearby schools
GreatSchools rating
- 8/10Brown Elementary SchoolGrades: PK-5Distance: 0.3 mi
- 9/10Skinner Middle SchoolGrades: 6-8Distance: 1 mi
- 5/10North High SchoolGrades: 9-12Distance: 0.6 mi

