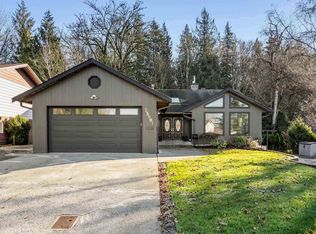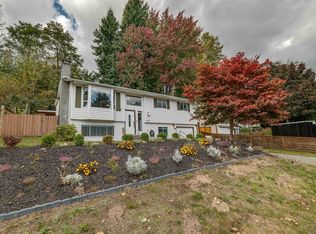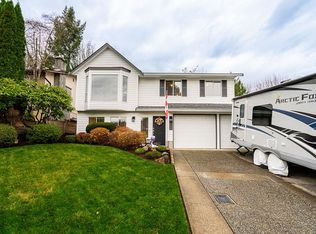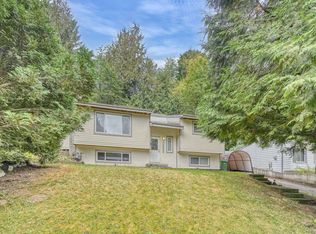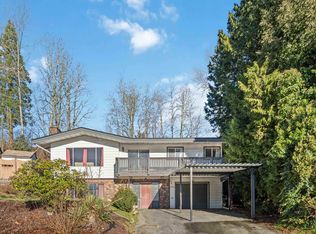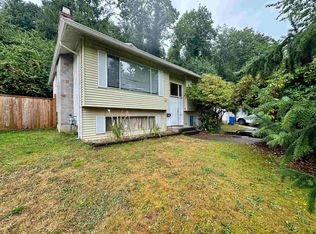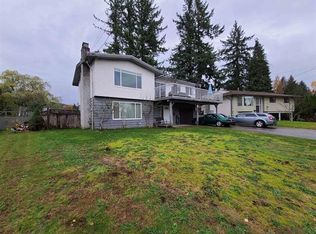FIRST-TIME BUYERS and a great RENTAL INVESTMENT opportunity. Boasting 4 bedrooms, 3 bathrooms, and 1980 square feet of living space, this property offers everything you need and more. Nestled on a 6776 square foot lot, it features a fully fenced yard and an expansive deck — ideal for hosting summer gatherings and BBQs. The upper level offers a spacious family room with crown molding, a cozy gas fireplace, an adjoining dining area, and a well-appointed kitchen with ample counter and cabinet space. Three generously sized bedrooms, including a master with a 2-piece en-suite bath, complete the upper level. Downstairs, you'll find an additional bedroom, a sizable rec room with a built-in bar, and another full bathroom — perfect for extended family, a home office, or rental income potential.
For sale
C$899,000
35064 Laburnum Ave, Abbotsford, BC V2S 5M7
4beds
1,980sqft
Single Family Residence
Built in 1981
6,969.6 Square Feet Lot
$-- Zestimate®
C$454/sqft
C$-- HOA
What's special
- 65 days |
- 26 |
- 2 |
Zillow last checked: 8 hours ago
Listing updated: October 07, 2025 at 07:34pm
Listed by:
Rajiv Bhagirath - PREC,
RE/MAX Performance Realty Brokerage
Source: Greater Vancouver REALTORS®,MLS®#: R3055609 Originating MLS®#: Fraser Valley
Originating MLS®#: Fraser Valley
Facts & features
Interior
Bedrooms & bathrooms
- Bedrooms: 4
- Bathrooms: 3
- Full bathrooms: 2
- 1/2 bathrooms: 1
Heating
- Forced Air, Natural Gas
Appliances
- Included: Washer/Dryer, Dishwasher, Refrigerator
Features
- Basement: Finished
- Has fireplace: No
Interior area
- Total structure area: 1,980
- Total interior livable area: 1,980 sqft
Property
Parking
- Total spaces: 5
- Parking features: Garage, Front Access
- Garage spaces: 1
Features
- Stories: 2
- Entry location: Exterior Entry
- Exterior features: Balcony
- Frontage length: 61
Lot
- Size: 6,969.6 Square Feet
- Dimensions: 61 x 110
Construction
Type & style
- Home type: SingleFamily
- Architectural style: Basement Entry
- Property subtype: Single Family Residence
Condition
- Year built: 1981
Community & HOA
HOA
- Has HOA: No
Location
- Region: Abbotsford
Financial & listing details
- Price per square foot: C$454/sqft
- Annual tax amount: C$4,468
- Date on market: 10/7/2025
- Ownership: Freehold NonStrata
Rajiv Bhagirath - PREC
(604) 537-4306
By pressing Contact Agent, you agree that the real estate professional identified above may call/text you about your search, which may involve use of automated means and pre-recorded/artificial voices. You don't need to consent as a condition of buying any property, goods, or services. Message/data rates may apply. You also agree to our Terms of Use. Zillow does not endorse any real estate professionals. We may share information about your recent and future site activity with your agent to help them understand what you're looking for in a home.
Price history
Price history
Price history is unavailable.
Public tax history
Public tax history
Tax history is unavailable.Climate risks
Neighborhood: Old Clayburn
Nearby schools
GreatSchools rating
- 4/10Sumas Elementary SchoolGrades: PK-5Distance: 5.1 mi
- 6/10Nooksack Valley High SchoolGrades: 7-12Distance: 7.5 mi
- Loading
