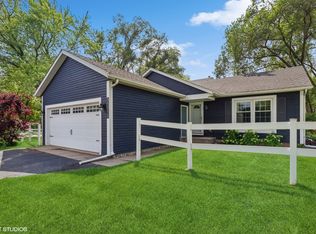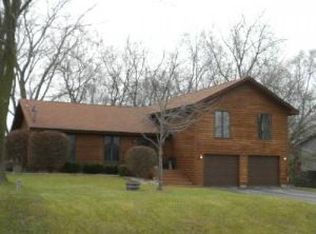Closed
$300,000
35066 Frontage Rd, Ingleside, IL 60041
3beds
1,186sqft
Single Family Residence
Built in 1989
10,005.73 Square Feet Lot
$305,900 Zestimate®
$253/sqft
$2,320 Estimated rent
Home value
$305,900
$275,000 - $340,000
$2,320/mo
Zestimate® history
Loading...
Owner options
Explore your selling options
What's special
Meticulously maintained raised ranch in the Big Hollow School district is ready for you to move right in! You'll love the vaulted living room filled with natural light from the large picture window which creates a warm and inviting space. The updated kitchen (2021) features on trend finishes-quartz countertops, gray cabinetry, a stylish backsplash with stainless steel appliances. The main level includes a spacious primary bedroom with double closets, two additional nicely sized bedrooms, and a full bath beautifully updated in 2024 with modern tile and shower surround. The English basement offers even more living space with a cozy family room featuring a wood-burning fireplace, a dedicated office, half bath, laundry area, and convenient access to the garage. Step outside to enjoy the backyard with a deck and a playset added in 2023. Additional improvements include: new retaining walls (2022-2023), new windows (2022), new doors (2025), resealed driveway (2025), updated electrical panel (2025), and new furnace, A/C, and water heater (all in 2021). There's nothing to do but move in and enjoy! Come and see this one today!
Zillow last checked: 8 hours ago
Listing updated: August 11, 2025 at 12:44pm
Listing courtesy of:
Michelle Goldstein 708-220-6233,
Lakes Realty Group
Bought with:
Brian McGraw
Compass
Source: MRED as distributed by MLS GRID,MLS#: 12402685
Facts & features
Interior
Bedrooms & bathrooms
- Bedrooms: 3
- Bathrooms: 2
- Full bathrooms: 1
- 1/2 bathrooms: 1
Primary bedroom
- Features: Flooring (Carpet)
- Level: Second
- Area: 168 Square Feet
- Dimensions: 14X12
Bedroom 2
- Features: Flooring (Carpet)
- Level: Second
- Area: 144 Square Feet
- Dimensions: 12X12
Bedroom 3
- Features: Flooring (Carpet)
- Level: Second
- Area: 100 Square Feet
- Dimensions: 10X10
Eating area
- Features: Flooring (Wood Laminate)
- Level: Main
- Area: 72 Square Feet
- Dimensions: 9X8
Family room
- Features: Flooring (Carpet)
- Level: Lower
- Area: 240 Square Feet
- Dimensions: 20X12
Kitchen
- Features: Kitchen (Eating Area-Table Space, Galley, Granite Counters, Updated Kitchen), Flooring (Wood Laminate)
- Level: Main
- Area: 112 Square Feet
- Dimensions: 14X8
Laundry
- Level: Lower
- Area: 77 Square Feet
- Dimensions: 11X7
Living room
- Features: Flooring (Carpet)
- Level: Main
- Area: 204 Square Feet
- Dimensions: 17X12
Office
- Features: Flooring (Carpet)
- Level: Lower
- Area: 132 Square Feet
- Dimensions: 12X11
Heating
- Natural Gas
Cooling
- Central Air
Appliances
- Included: Range, Microwave, Dishwasher, Refrigerator, Washer, Dryer
- Laundry: In Unit, Laundry Chute
Features
- Vaulted Ceiling(s)
- Flooring: Laminate, Carpet
- Basement: Finished,Partial,Daylight
- Number of fireplaces: 1
- Fireplace features: Wood Burning, Family Room
Interior area
- Total structure area: 1,666
- Total interior livable area: 1,186 sqft
Property
Parking
- Total spaces: 2
- Parking features: Asphalt, Garage Door Opener, On Site, Garage Owned, Attached, Garage
- Attached garage spaces: 2
- Has uncovered spaces: Yes
Accessibility
- Accessibility features: No Disability Access
Features
- Fencing: Partial
Lot
- Size: 10,005 sqft
- Dimensions: 74X136X74X133
Details
- Parcel number: 05153040650000
- Special conditions: None
- Other equipment: Water-Softener Rented, TV-Dish, Ceiling Fan(s)
Construction
Type & style
- Home type: SingleFamily
- Architectural style: Step Ranch
- Property subtype: Single Family Residence
Materials
- Aluminum Siding
- Roof: Asphalt
Condition
- New construction: No
- Year built: 1989
Utilities & green energy
- Sewer: Septic Tank
- Water: Public
Community & neighborhood
Security
- Security features: Carbon Monoxide Detector(s)
Community
- Community features: Park, Lake
Location
- Region: Ingleside
Other
Other facts
- Listing terms: Conventional
- Ownership: Fee Simple
Price history
| Date | Event | Price |
|---|---|---|
| 8/8/2025 | Sold | $300,000+7.2%$253/sqft |
Source: | ||
| 6/30/2025 | Contingent | $279,900$236/sqft |
Source: | ||
| 6/26/2025 | Listed for sale | $279,900+100.6%$236/sqft |
Source: | ||
| 4/10/2000 | Sold | $139,500+2.6%$118/sqft |
Source: Public Record Report a problem | ||
| 4/3/1998 | Sold | $136,000+1.9%$115/sqft |
Source: Public Record Report a problem | ||
Public tax history
| Year | Property taxes | Tax assessment |
|---|---|---|
| 2023 | $4,502 -15.4% | $74,729 +17.7% |
| 2022 | $5,321 +2.3% | $63,467 +0.1% |
| 2021 | $5,204 +0.4% | $63,395 +7.6% |
Find assessor info on the county website
Neighborhood: 60041
Nearby schools
GreatSchools rating
- NABig Hollow Primary SchoolGrades: PK-1Distance: 2.2 mi
- 8/10Big Hollow Middle SchoolGrades: 5-8Distance: 2.2 mi
- 5/10Grant Community High SchoolGrades: 9-12Distance: 1.5 mi
Schools provided by the listing agent
- District: 38
Source: MRED as distributed by MLS GRID. This data may not be complete. We recommend contacting the local school district to confirm school assignments for this home.
Get a cash offer in 3 minutes
Find out how much your home could sell for in as little as 3 minutes with a no-obligation cash offer.
Estimated market value$305,900
Get a cash offer in 3 minutes
Find out how much your home could sell for in as little as 3 minutes with a no-obligation cash offer.
Estimated market value
$305,900

