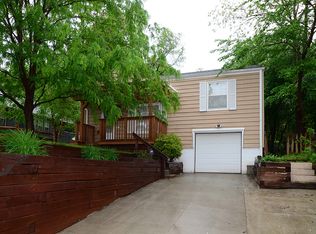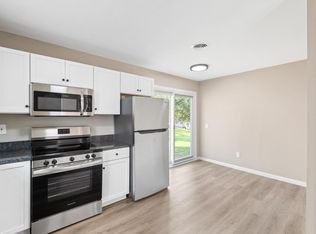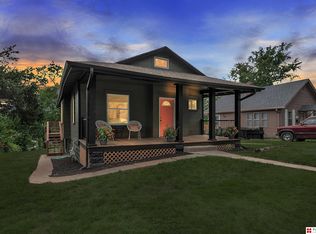Sold for $179,500 on 12/14/23
$179,500
3507 N 54th St, Omaha, NE 68104
3beds
1,302sqft
Single Family Residence
Built in 1922
6,534 Square Feet Lot
$191,700 Zestimate®
$138/sqft
$1,513 Estimated rent
Maximize your home sale
Get more eyes on your listing so you can sell faster and for more.
Home value
$191,700
$182,000 - $201,000
$1,513/mo
Zestimate® history
Loading...
Owner options
Explore your selling options
What's special
Price just reduced!! VA/FHA loans welcome!! Do not miss this opportunity to own such an adorable 3 bedroom home conveniently located near Benson shops and restaurants! Open and airy, this home has the best of both charm and modern conveniences. The primary bedroom adjoins a spacious open loft making this a fabulous retreat. Neutral decor includes newer carpet and LVP flooring - and all kitchen appliances are included. The recently renovated bathroom offers great space and storage. Convenient parking is here as well with an oversized garage. Looking for a large flat backyard with a shed and privacy fence? Look no further - this home has it all!
Zillow last checked: 8 hours ago
Listing updated: April 13, 2024 at 09:01am
Listed by:
Lisa Harris 402-665-1446,
BHHS Ambassador Real Estate
Bought with:
AJ Johnson, 20160981
CENTURY 21 Century Real Estate
Source: GPRMLS,MLS#: 22326706
Facts & features
Interior
Bedrooms & bathrooms
- Bedrooms: 3
- Bathrooms: 1
- Full bathrooms: 1
- Main level bathrooms: 1
Primary bedroom
- Features: Wall/Wall Carpeting, Window Covering
- Level: Second
- Area: 121.17
- Dimensions: 15.09 x 8.03
Bedroom 2
- Features: Egress Window, Luxury Vinyl Plank
- Level: Basement
- Area: 100.8
- Dimensions: 10.08 x 10
Bedroom 3
- Features: Egress Window, Luxury Vinyl Plank
- Level: Basement
- Area: 90.5
- Dimensions: 10 x 9.05
Kitchen
- Features: Luxury Vinyl Plank
- Level: Main
- Area: 119.63
- Dimensions: 17.09 x 7
Living room
- Features: Wall/Wall Carpeting
- Level: Main
- Area: 144.84
- Dimensions: 12.07 x 12
Basement
- Area: 484
Heating
- Natural Gas, Forced Air
Cooling
- Central Air
Appliances
- Included: Humidifier, Range, Refrigerator, Washer, Dishwasher, Dryer, Disposal, Microwave, Cooktop
Features
- Flooring: Vinyl, Carpet, Luxury Vinyl, Plank
- Doors: Sliding Doors
- Windows: Window Coverings
- Basement: Egress,Partially Finished
- Has fireplace: No
Interior area
- Total structure area: 1,302
- Total interior livable area: 1,302 sqft
- Finished area above ground: 954
- Finished area below ground: 348
Property
Parking
- Total spaces: 1
- Parking features: Detached, Garage Door Opener
- Garage spaces: 1
Features
- Levels: One and One Half
- Patio & porch: Porch, Patio
- Fencing: Wood,Full
Lot
- Size: 6,534 sqft
- Dimensions: 50 x 133
- Features: Up to 1/4 Acre., City Lot, Public Sidewalk
Details
- Additional structures: Shed(s)
- Parcel number: 1742140000
Construction
Type & style
- Home type: SingleFamily
- Property subtype: Single Family Residence
Materials
- Wood Siding
- Foundation: Block
- Roof: Composition
Condition
- Not New and NOT a Model
- New construction: No
- Year built: 1922
Utilities & green energy
- Sewer: Public Sewer
- Water: Public
- Utilities for property: Electricity Available, Natural Gas Available, Water Available, Sewer Available
Community & neighborhood
Location
- Region: Omaha
- Subdivision: Military Add
Other
Other facts
- Listing terms: VA Loan,FHA,Conventional,Cash
- Ownership: Fee Simple
Price history
| Date | Event | Price |
|---|---|---|
| 12/14/2023 | Sold | $179,500$138/sqft |
Source: | ||
| 11/20/2023 | Pending sale | $179,500$138/sqft |
Source: | ||
| 11/16/2023 | Price change | $179,500-3%$138/sqft |
Source: | ||
| 10/26/2023 | Listed for sale | $185,000+52.3%$142/sqft |
Source: | ||
| 3/6/2020 | Sold | $121,500-4.7%$93/sqft |
Source: | ||
Public tax history
| Year | Property taxes | Tax assessment |
|---|---|---|
| 2024 | $2,393 -23.4% | $148,000 |
| 2023 | $3,123 +17.9% | $148,000 +19.3% |
| 2022 | $2,649 +0.9% | $124,100 |
Find assessor info on the county website
Neighborhood: Benson
Nearby schools
GreatSchools rating
- 2/10Fontenelle Elementary SchoolGrades: PK-5Distance: 0.3 mi
- 3/10Monroe Middle SchoolGrades: 6-8Distance: 0.3 mi
- 1/10Benson Magnet High SchoolGrades: 9-12Distance: 0.4 mi
Schools provided by the listing agent
- Elementary: Fontenelle
- Middle: Monroe
- High: Benson
- District: Omaha
Source: GPRMLS. This data may not be complete. We recommend contacting the local school district to confirm school assignments for this home.

Get pre-qualified for a loan
At Zillow Home Loans, we can pre-qualify you in as little as 5 minutes with no impact to your credit score.An equal housing lender. NMLS #10287.


