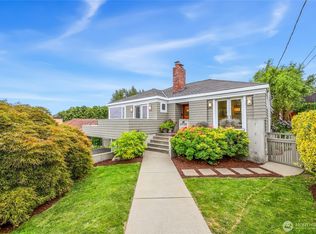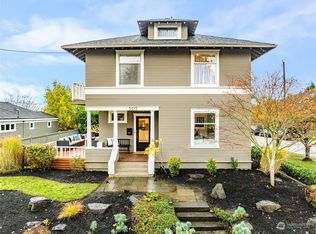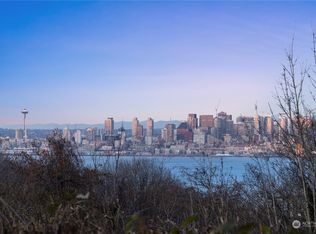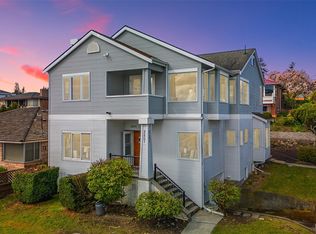
Sold
Listed by:
Desiree Loughlin,
Windermere West Metro
Bought with: John L Scott RE West Seattle
$1,500,000
3507 SW Hanford Street, Seattle, WA 98126
4beds
2,120sqft
Single Family Residence
Built in 1939
6,838.92 Square Feet Lot
$1,498,000 Zestimate®
$708/sqft
$4,662 Estimated rent
Home value
$1,498,000
$1.39M - $1.62M
$4,662/mo
Zestimate® history
Loading...
Owner options
Explore your selling options
What's special
Zillow last checked: 8 hours ago
Listing updated: September 30, 2025 at 02:12pm
Listed by:
Desiree Loughlin,
Windermere West Metro
Bought with:
Kari L. Scott, 24618
John L Scott RE West Seattle
Source: NWMLS,MLS#: 2439800
Facts & features
Interior
Bedrooms & bathrooms
- Bedrooms: 4
- Bathrooms: 3
- Full bathrooms: 1
- 3/4 bathrooms: 1
- 1/2 bathrooms: 1
- Main level bathrooms: 2
- Main level bedrooms: 3
Primary bedroom
- Level: Main
Bedroom
- Level: Lower
Bedroom
- Level: Main
Bedroom
- Level: Main
Bathroom full
- Level: Main
Bathroom three quarter
- Level: Main
Other
- Level: Lower
Dining room
- Level: Main
Entry hall
- Level: Main
Family room
- Level: Lower
Kitchen with eating space
- Level: Main
Living room
- Level: Main
Utility room
- Level: Lower
Heating
- Fireplace, Ductless, Hot Water Recirc Pump, Radiant, Electric, Natural Gas
Cooling
- Ductless
Appliances
- Included: Dishwasher(s), Disposal, Dryer(s), Microwave(s), Refrigerator(s), Stove(s)/Range(s), Washer(s), Garbage Disposal
Features
- Bath Off Primary, Central Vacuum, Dining Room
- Flooring: Ceramic Tile, Hardwood, Carpet
- Doors: French Doors
- Windows: Double Pane/Storm Window
- Basement: Daylight,Finished
- Number of fireplaces: 1
- Fireplace features: Gas, Main Level: 1, Fireplace
Interior area
- Total structure area: 2,120
- Total interior livable area: 2,120 sqft
Property
Parking
- Total spaces: 1
- Parking features: Driveway, Attached Garage, Off Street, RV Parking
- Attached garage spaces: 1
Features
- Levels: One
- Stories: 1
- Entry location: Main
- Patio & porch: Bath Off Primary, Built-In Vacuum, Double Pane/Storm Window, Dining Room, Fireplace, French Doors, Hot Tub/Spa, Security System, Wine Cellar, Wine/Beverage Refrigerator
- Has spa: Yes
- Spa features: Indoor
- Has view: Yes
- View description: Bay, City, Sound, Territorial
- Has water view: Yes
- Water view: Bay,Sound
Lot
- Size: 6,838 sqft
- Features: Adjacent to Public Land, Dead End Street, Drought Resistant Landscape, Paved, Cable TV, Deck, Fenced-Partially, Gas Available, Hot Tub/Spa, Patio, RV Parking
- Topography: Level,Partial Slope,Steep Slope
- Residential vegetation: Garden Space
Details
- Parcel number: 8575400290
- Zoning description: Jurisdiction: City
Construction
Type & style
- Home type: SingleFamily
- Property subtype: Single Family Residence
Materials
- Stucco
- Foundation: Poured Concrete
- Roof: Tile
Condition
- Year built: 1939
Utilities & green energy
- Electric: Company: Seattle City Light
- Sewer: Sewer Connected, Company: Seattle Public Utilities
- Water: Public, Company: Seattle Public Utilities
Community & neighborhood
Security
- Security features: Security System
Location
- Region: Seattle
- Subdivision: Belvidere
Other
Other facts
- Cumulative days on market: 1 day
Price history
| Date | Event | Price |
|---|---|---|
| 9/30/2025 | Sold | $1,500,000+105.5%$708/sqft |
Source: | ||
| 5/31/2012 | Sold | $730,000-2.7%$344/sqft |
Source: | ||
| 5/6/2012 | Pending sale | $749,950$354/sqft |
Source: John L Scott Real Estate #341258 | ||
| 4/10/2012 | Listed for sale | $749,950+212.5%$354/sqft |
Source: John L Scott Real Estate #341258 | ||
| 9/6/2002 | Sold | $240,000$113/sqft |
Source: Public Record | ||
Public tax history
| Year | Property taxes | Tax assessment |
|---|---|---|
| 2024 | $10,906 +13% | $1,083,000 +9.9% |
| 2023 | $9,648 +4.4% | $985,000 -6.5% |
| 2022 | $9,238 +2.2% | $1,053,000 +10.8% |
Find assessor info on the county website
Neighborhood: Admiral
Nearby schools
GreatSchools rating
- 8/10Lafayette Elementary SchoolGrades: PK-5Distance: 0.6 mi
- 9/10Madison Middle SchoolGrades: 6-8Distance: 0.6 mi
- 7/10West Seattle High SchoolGrades: 9-12Distance: 0.4 mi
Schools provided by the listing agent
- Middle: Madison Mid
- High: West Seattle High
Source: NWMLS. This data may not be complete. We recommend contacting the local school district to confirm school assignments for this home.

Get pre-qualified for a loan
At Zillow Home Loans, we can pre-qualify you in as little as 5 minutes with no impact to your credit score.An equal housing lender. NMLS #10287.
Sell for more on Zillow
Get a free Zillow Showcase℠ listing and you could sell for .
$1,498,000
2% more+ $29,960
With Zillow Showcase(estimated)
$1,527,960

