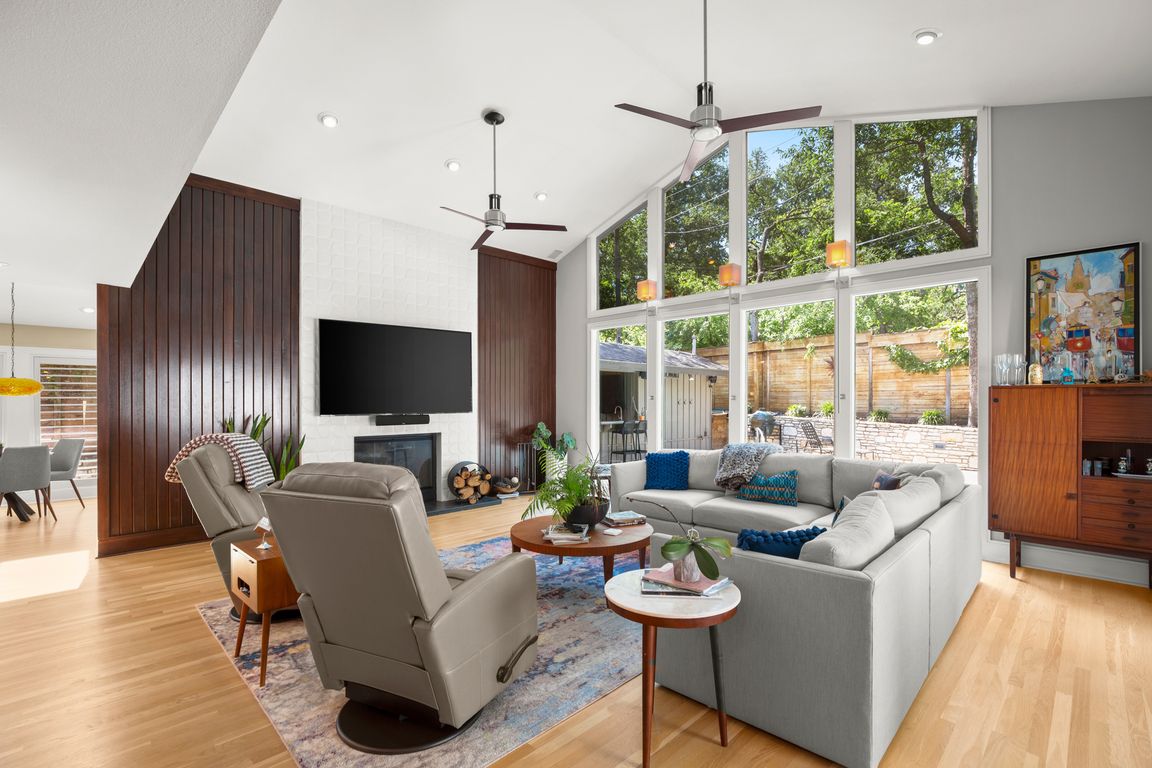
ActivePrice cut: $87.5K (7/26)
$3,410,000
5beds
4,741sqft
3507 Scenic Hills Dr, Austin, TX 78703
5beds
4,741sqft
Single family residence
Built in 1972
0.30 Acres
2 Garage spaces
$719 price/sqft
What's special
Sparkling poolXeriscaped backyard oasisFully outfitted cabana barAbundant natural lightThoughtfully placed office nookCovered patioSleek stone countertops
Timeless Elegance Meets California Casual in Coveted Tarrytown Nestled on a quiet cul-de-sac in one of Austin’s most sought-after neighborhoods, this beautifully reimagined residence embodies laid-back luxury with sophisticated design. Infused with a warm, California-casual aesthetic, the home offers a seamless blend of comfort and elevated style, all set against the ...
- 88 days
- on Zillow |
- 2,603 |
- 62 |
Source: Unlock MLS,MLS#: 7084160
Travel times
Living Room
Kitchen
Primary Bedroom
Zillow last checked: 7 hours ago
Listing updated: August 03, 2025 at 01:01pm
Listed by:
Perry Henderson (512) 791-7462,
Douglas Elliman Real Estate (512) 866-3795
Source: Unlock MLS,MLS#: 7084160
Facts & features
Interior
Bedrooms & bathrooms
- Bedrooms: 5
- Bathrooms: 6
- Full bathrooms: 4
- 1/2 bathrooms: 2
- Main level bedrooms: 4
Primary bedroom
- Features: Full Bath, High Ceilings, Steam Shower
- Level: Main
Bedroom
- Description: Guest House
- Features: Walk-In Closet(s)
- Level: Second
Bedroom
- Features: Walk-In Closet(s)
- Level: Main
Bedroom
- Features: Walk-In Closet(s)
- Level: Main
Bedroom
- Features: Walk-In Closet(s)
- Level: Main
Primary bathroom
- Features: Full Bath, High Ceilings, Steam Shower, Walk-In Closet(s), Walk-in Shower
- Level: Main
Bathroom
- Features: Full Bath
- Level: Main
Bathroom
- Features: Half Bath
- Level: Main
Bathroom
- Description: Pool Bathroom
- Features: Half Bath, Walk-in Shower
- Level: Main
Bathroom
- Description: Guest House Bath
- Features: High Ceilings
- Level: Second
Bathroom
- Features: Full Bath, High Ceilings
- Level: Main
Dining room
- Features: High Ceilings
- Level: Main
Family room
- Features: High Ceilings
- Level: Main
Kitchen
- Features: Bar, BICMK, Kitchn - Breakfast Area, Breakfast Bar, Pantry, Kitchen Island, Granite Counters, Tile Counters, Dining Area, Eat-in Kitchen, Open to Family Room, Plumbed for Icemaker
- Level: Main
Laundry
- Features: Electric Dryer Hookup, Gas Dryer Hookup, Washer Hookup
- Level: Main
Living room
- Features: High Ceilings
- Level: Main
Office
- Features: High Ceilings
- Level: Main
Heating
- Central, Natural Gas
Cooling
- Central Air
Appliances
- Included: Exhaust Fan, Double Oven, Refrigerator
Features
- Breakfast Bar, Vaulted Ceiling(s), Entrance Foyer, Multiple Dining Areas, Multiple Living Areas, Pantry, Primary Bedroom on Main
- Flooring: Carpet, Wood
- Windows: Skylight(s), Window Treatments
- Number of fireplaces: 2
- Fireplace features: Family Room, Living Room
Interior area
- Total interior livable area: 4,741 sqft
Property
Parking
- Total spaces: 2
- Parking features: Garage, Off Street
- Garage spaces: 2
Accessibility
- Accessibility features: None
Features
- Levels: Two
- Stories: 2
- Patio & porch: Awning(s), Covered, Deck, Patio, Rear Porch
- Exterior features: None
- Has private pool: Yes
- Pool features: Pool/Spa Combo
- Spa features: Hot Tub, In Ground
- Fencing: Fenced, Wood
- Has view: Yes
- View description: None
- Waterfront features: None
Lot
- Size: 0.3 Acres
- Features: Cul-De-Sac, Sprinkler - Automatic, Sprinkler - Back Yard, Sprinklers In Front, Trees-Large (Over 40 Ft)
Details
- Additional structures: Bathroom, Cabana
- Parcel number: 01210602220000
- Special conditions: Standard
Construction
Type & style
- Home type: SingleFamily
- Property subtype: Single Family Residence
Materials
- Foundation: Slab
- Roof: Metal
Condition
- Updated/Remodeled
- New construction: No
- Year built: 1972
Utilities & green energy
- Sewer: Public Sewer
- Water: Public
- Utilities for property: Above Ground, Internet-Cable
Community & HOA
Community
- Features: None
- Subdivision: Scenic Hills Estates
HOA
- Has HOA: No
Location
- Region: Austin
Financial & listing details
- Price per square foot: $719/sqft
- Tax assessed value: $2,800,000
- Annual tax amount: $43,571
- Date on market: 5/8/2025
- Listing terms: Cash,Conventional