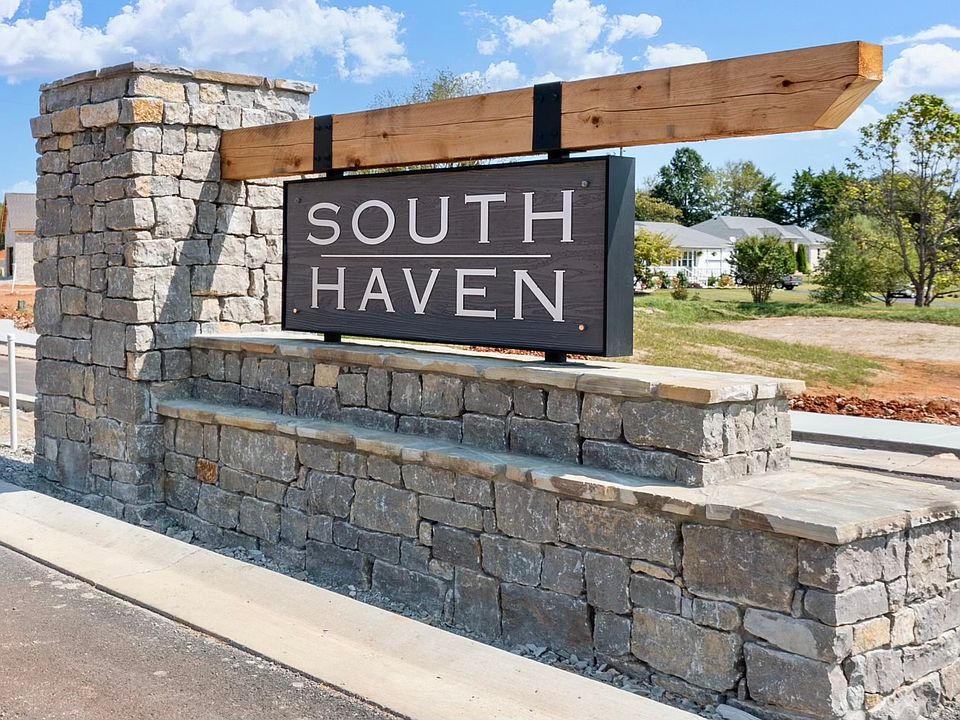SELLER IS OFFERING UP TO $17,500 TOWARDS CLOSING COSTS AND CONCESSIONS ON THIS HOME! This brand-new construction home in the sought-after South Warren district blends modern design with everyday comfort. Offering 3 bedrooms, 2 full baths, and over 2,000 sq. ft. of thoughtfully designed living space, this open-concept home features vaulted ceilings in the great room, a cozy gas fireplace, and seamless flow into the kitchen and dining area. The kitchen shines with a center island, stainless steel appliances, pantry storage, and stylish finishes, while the primary suite boasts a tray ceiling, walk-in closet, and spa-like bath with dual vanities, soaking tub, and tiled shower. Two additional bedrooms with generous closets share a full bath tucked off their own hallway. Upstairs, a spacious 12' x 21'8" bonus room with walk-in closet provides the flexibility for a fourth bedroom, home office, or second living area. Outdoor living is easy with a covered front porch and private backyard. A two-car garage and utility room add convenience. Home is backed by a 10-year Builders Warranty for peace of mind, plus exclusive financing incentives are available through the builder’s preferred lender. Don’t miss your chance to own in South Haven, one of Bowling Green’s premier new communities!
New construction
Special offer
$429,900
3507 Southall Blvd, Bowling Green, KY 42101
3beds
2,082sqft
Single Family Residence
Built in 2025
0.27 Acres Lot
$425,500 Zestimate®
$206/sqft
$-- HOA
What's special
Cozy gas fireplaceStylish finishesTwo-car garageStainless steel appliancesPantry storageUtility roomOpen-concept home
- 48 days |
- 45 |
- 2 |
Zillow last checked: 8 hours ago
Listing updated: December 03, 2025 at 07:53am
Listed by:
Tatum Tinsley 270-791-8248,
Crye-Leike Executive Realty
Source: RASK,MLS#: RA20256080
Travel times
Open house
Facts & features
Interior
Bedrooms & bathrooms
- Bedrooms: 3
- Bathrooms: 2
- Full bathrooms: 2
- Main level bathrooms: 2
- Main level bedrooms: 3
Rooms
- Room types: Bonus Room
Primary bedroom
- Level: Main
- Area: 224.84
- Dimensions: 15.4 x 14.6
Bedroom 2
- Level: Main
- Area: 132
- Dimensions: 12 x 11
Bedroom 3
- Level: Main
- Area: 132
- Dimensions: 12 x 11
Primary bathroom
- Level: Main
Bathroom
- Features: Double Vanity, Granite Counters, Separate Shower, Tub, Tub/Shower Combo, Walk-In Closet(s)
Dining room
- Level: Main
- Area: 139.36
- Dimensions: 13.4 x 10.4
Kitchen
- Features: Eat-in Kitchen, Granite Counters
- Level: Main
- Area: 139.36
- Dimensions: 13.4 x 10.4
Living room
- Level: Main
- Area: 432.48
- Dimensions: 21.2 x 20.4
Heating
- Heat Pump, Electric
Cooling
- Heat Pump
Appliances
- Included: Dishwasher, Disposal, Microwave, Range/Oven, Electric Range, Tankless Water Heater
- Laundry: Laundry Room
Features
- Ceiling Fan(s), Chandelier, Closet Light(s), Vaulted Ceiling(s), Walk-In Closet(s), Walls (Dry Wall), Eat-in Kitchen, Kitchen/Dining Combo
- Flooring: Carpet, Tile, Vinyl
- Doors: Insulated Doors
- Windows: Thermo Pane Windows
- Basement: None
- Attic: Storage
- Number of fireplaces: 1
- Fireplace features: 1, Gas Log-Natural
Interior area
- Total structure area: 2,082
- Total interior livable area: 2,082 sqft
Property
Parking
- Total spaces: 2
- Parking features: Attached, Front Entry
- Attached garage spaces: 2
Accessibility
- Accessibility features: None
Features
- Levels: One and One Half
- Patio & porch: Covered Patio
- Exterior features: Concrete Walks, Lighting, Landscaping
- Fencing: None
Lot
- Size: 0.27 Acres
- Features: County, Interior Lot, Subdivided
Details
- Parcel number: 030A80031
Construction
Type & style
- Home type: SingleFamily
- Property subtype: Single Family Residence
Materials
- Fiber Cement
- Foundation: Slab
- Roof: Shingle
Condition
- New construction: Yes
- Year built: 2025
Details
- Builder name: Hammer Homes
Utilities & green energy
- Sewer: Public Sewer
- Water: County
Community & HOA
Community
- Security: Smoke Detector(s)
- Subdivision: South Haven
Location
- Region: Bowling Green
Financial & listing details
- Price per square foot: $206/sqft
- Price range: $429.9K - $429.9K
- Date on market: 10/20/2025
About the community
Pool
Welcome to South Haven, a thoughtfully planned community tucked along HWY 242 in the heart of the South Warren School District. This neighborhood offers a prime opportunity to build your dream home in one of Bowling Green's most desirable locations. With a community pool coming soon and limited homesites available, now is the perfect time to secure your spot in South Haven. Experience the charm of new construction living, surrounded by quality craftsmanship, convenient access to schools and amenities, and a neighborhood designed for lasting value. Don't miss out, your future home starts here.
Homes Available in South Haven in the South Warren School District
Discover Hammer Homes in South Haven Subdivision located off HWY 242 in South Warren. Call today to reserve your homesite to build your new home!Source: Hammer Homes
