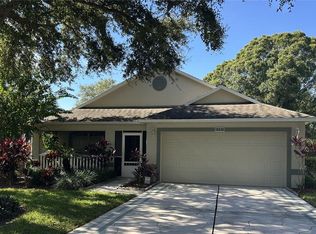Sold for $299,900 on 12/04/25
Zestimate®
$299,900
3507 Tenby Cir, Clermont, FL 34711
2beds
1,716sqft
Single Family Residence
Built in 1997
8,382 Square Feet Lot
$299,900 Zestimate®
$175/sqft
$2,414 Estimated rent
Home value
$299,900
$285,000 - $315,000
$2,414/mo
Zestimate® history
Loading...
Owner options
Explore your selling options
What's special
Welcome to Kings Ridge – Clermont’s Premier 55+ Golf Course Community! Come check out this spacious and bright 2-bedroom home with a den that can easily become a 3rd bedroom, home office, or craft room—whatever fits your lifestyle. You'll love the open floor plan, vaulted ceilings, and the airy feel throughout the house. Updates include: new laminate flooring (2023), new dishwasher and range (2023), new A/C (2023), and roof replaced in 2018. Kings Ridge residents enjoy access to resort-style amenities: 2 golf courses (Executive & Championship), clubhouse, 3 pools, 2 spas, tennis & pickleball courts, fitness center, clubs, social activities, and more. HOA includes lawn care, basic cable, and internet. Golf cart access to shopping, dining, banks, medical offices, salons, and Starbucks. Conveniently located for day trips to Disney, Universal, beaches, and Orlando Airport (45 min). Don’t miss this opportunity—schedule your private showing today!
Zillow last checked: 8 hours ago
Listing updated: December 04, 2025 at 05:58pm
Listing Provided by:
Lora Feingold 407-301-4321,
ROBERT SLACK LLC 352-229-1187
Bought with:
Alicia Robinson Shivers, 3418327
LPT REALTY, LLC
Source: Stellar MLS,MLS#: O6326661 Originating MLS: Ocala - Marion
Originating MLS: Ocala - Marion

Facts & features
Interior
Bedrooms & bathrooms
- Bedrooms: 2
- Bathrooms: 2
- Full bathrooms: 2
Primary bedroom
- Features: Ceiling Fan(s), En Suite Bathroom, Makeup/Vanity Space, Shower No Tub, Walk-In Closet(s)
- Level: First
- Area: 205.67 Square Feet
- Dimensions: 13.1x15.7
Bedroom 2
- Features: Ceiling Fan(s), Built-in Closet
- Level: First
- Area: 120 Square Feet
- Dimensions: 10x12
Den
- Features: Ceiling Fan(s)
- Level: First
- Area: 117 Square Feet
- Dimensions: 10x11.7
Family room
- Features: Ceiling Fan(s)
- Level: First
- Area: 244.36 Square Feet
- Dimensions: 16.4x14.9
Kitchen
- Features: Pantry
- Level: First
- Area: 162.21 Square Feet
- Dimensions: 11.11x14.6
Living room
- Level: First
- Area: 210.6 Square Feet
- Dimensions: 16.2x13
Heating
- Electric
Cooling
- Central Air
Appliances
- Included: Dishwasher, Disposal, Dryer, Electric Water Heater, Microwave, Range, Refrigerator, Washer
- Laundry: Inside, Laundry Room
Features
- Cathedral Ceiling(s), Ceiling Fan(s), Eating Space In Kitchen, High Ceilings, Living Room/Dining Room Combo, Primary Bedroom Main Floor, Thermostat, Vaulted Ceiling(s), Walk-In Closet(s)
- Flooring: Tile, Vinyl
- Doors: Sliding Doors
- Windows: Blinds
- Has fireplace: No
Interior area
- Total structure area: 2,476
- Total interior livable area: 1,716 sqft
Property
Parking
- Total spaces: 2
- Parking features: Garage - Attached
- Attached garage spaces: 2
Features
- Levels: One
- Stories: 1
- Exterior features: Irrigation System, Lighting, Private Mailbox, Rain Gutters
Lot
- Size: 8,382 sqft
- Features: City Lot, Near Golf Course
Details
- Parcel number: 042326020000043200
- Zoning: PUD
- Special conditions: None
Construction
Type & style
- Home type: SingleFamily
- Property subtype: Single Family Residence
Materials
- Block, Stucco
- Foundation: Block
- Roof: Shingle
Condition
- New construction: No
- Year built: 1997
Utilities & green energy
- Sewer: Public Sewer
- Water: Public
- Utilities for property: Cable Connected, Electricity Connected, Public, Sprinkler Recycled, Street Lights, Underground Utilities, Water Connected
Community & neighborhood
Community
- Community features: Buyer Approval Required, Clubhouse, Deed Restrictions, Fitness Center, Gated Community - Guard, Golf Carts OK, Golf, Irrigation-Reclaimed Water, Pool, Special Community Restrictions, Tennis Court(s)
Senior living
- Senior community: Yes
Location
- Region: Clermont
- Subdivision: KINGS RIDGE | BRIGHTON
HOA & financial
HOA
- Has HOA: Yes
- HOA fee: $444 monthly
- Amenities included: Cable TV, Clubhouse, Fitness Center, Gated, Golf Course, Pickleball Court(s), Pool, Sauna, Spa/Hot Tub, Tennis Court(s), Vehicle Restrictions, Wheelchair Access
- Services included: 24-Hour Guard, Community Pool, Reserve Fund, Internet, Maintenance Grounds, Pool Maintenance, Private Road
- Association name: Flory Barahona
- Association phone: 352-242-9653
- Second association name: Leland Management
- Second association phone: 352-242-9653
Other fees
- Pet fee: $0 monthly
Other financial information
- Total actual rent: 0
Other
Other facts
- Listing terms: Cash,Conventional,FHA,VA Loan
- Ownership: Fee Simple
- Road surface type: Asphalt
Price history
| Date | Event | Price |
|---|---|---|
| 12/4/2025 | Sold | $299,900$175/sqft |
Source: | ||
| 11/7/2025 | Pending sale | $299,900$175/sqft |
Source: | ||
| 10/28/2025 | Price change | $299,900-3.2%$175/sqft |
Source: | ||
| 9/12/2025 | Price change | $309,900-3.1%$181/sqft |
Source: | ||
| 7/14/2025 | Listed for sale | $319,900-1.5%$186/sqft |
Source: | ||
Public tax history
| Year | Property taxes | Tax assessment |
|---|---|---|
| 2024 | $5,468 +19.7% | $320,371 +36% |
| 2023 | $4,567 +10.2% | $235,520 +10% |
| 2022 | $4,143 +25.6% | $214,110 +10% |
Find assessor info on the county website
Neighborhood: 34711
Nearby schools
GreatSchools rating
- 6/10Lost Lake Elementary SchoolGrades: PK-5Distance: 0.8 mi
- 6/10Windy Hill Middle SchoolGrades: 6-8Distance: 0.6 mi
- 5/10East Ridge High SchoolGrades: 9-12Distance: 1.7 mi
Get a cash offer in 3 minutes
Find out how much your home could sell for in as little as 3 minutes with a no-obligation cash offer.
Estimated market value
$299,900
Get a cash offer in 3 minutes
Find out how much your home could sell for in as little as 3 minutes with a no-obligation cash offer.
Estimated market value
$299,900
